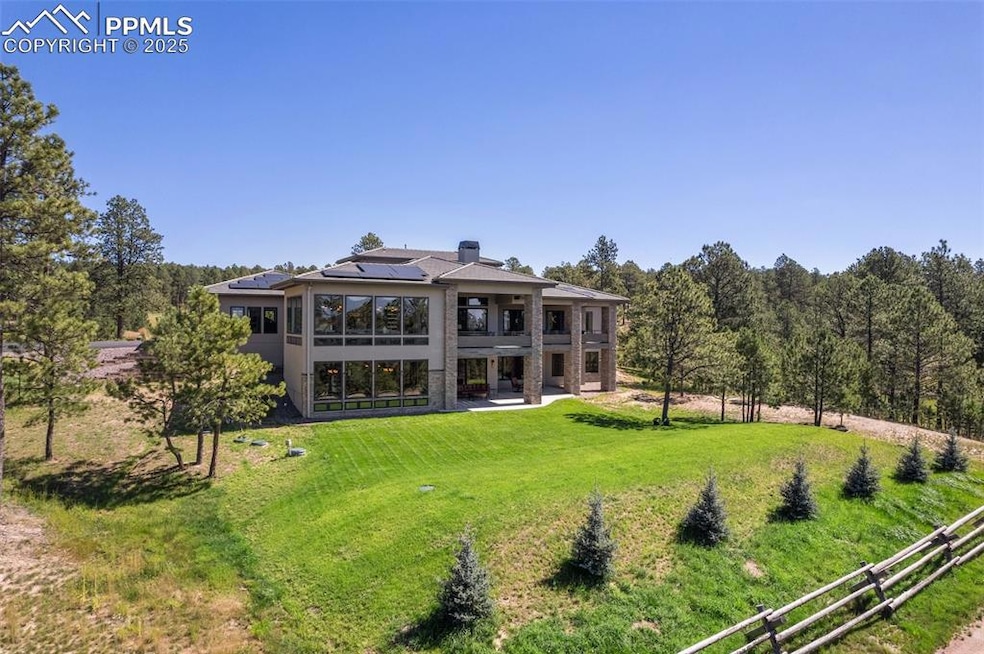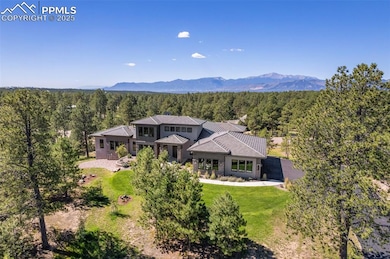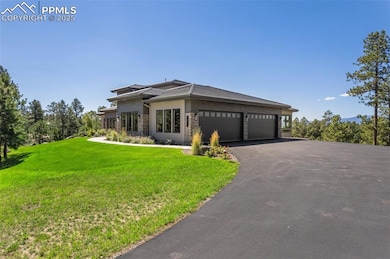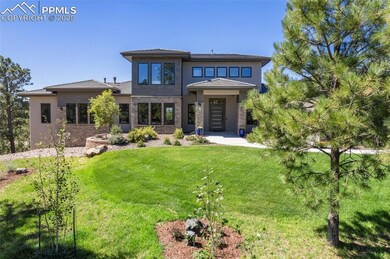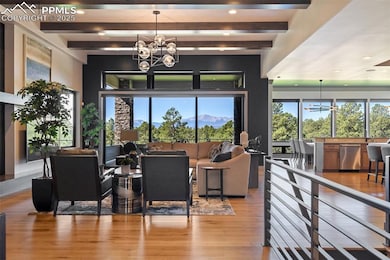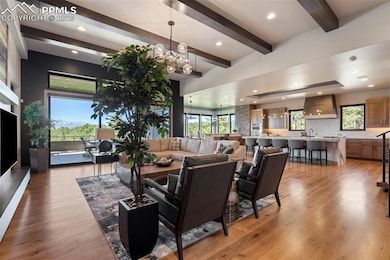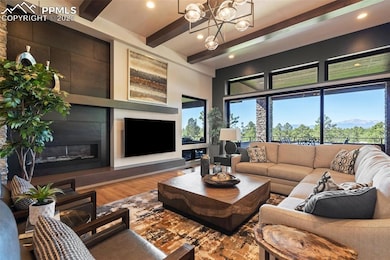
4915 Old Stagecoach Rd Colorado Springs, CO 80908
Estimated payment $23,025/month
Highlights
- Views of Pikes Peak
- Fitness Center
- Solar Power System
- Edith Wolford Elementary School Rated A-
- Sauna
- 3.15 Acre Lot
About This Home
Now with the option of selling fully furnished and decorated! Don't miss this luxurious haven with panoramic views! This home features a seller-owned 16 kW solar system and 4 Tesla batteries for energy self-sufficiency. It combines aesthetics with practicality, offering whole-house humidification, complete water filtration with softening and pH adjustment, as well as point-of-use hot water. The modern, yet inviting sophistication of this home making it an ideal retreat and a superb entertainment space. Highlighted by an expansive glass wall that seamlessly opens onto a sprawling 700+ sf covered outdoor living area. This outdoor haven includes a dining space, a built-in grill, an ample gas fire pit, and a lounge area—all set against the breathtaking backdrop of the iconic Pikes Peak. The kitchen is a culinary delight with two sinks, disposals, dishwashers, fridge/freezers, a French door wall oven, dual oven range, and convection microwave as well as a built-in coffee maker capable of a cup of coffee or a cappuccino and more! Six bedrooms, each with en-suite bathrooms, ensuring the utmost comfort for your family and guests. The walkout basement boasts 10-foot ceilings and offers entertainment space sufficient for shuffleboard, ping-pong, and pool, as well as a well-appointed wet bar with a full-sized fridge and dishwasher. Community trails wind behind backyard for scenic walks amid natural beauty and wildlife. Located in the prestigious Flying Horse North community, this residence includes Signature Golf Membership, granting access to award-winning golf courses in both Flying Horse and Flying Horse North. The community's stunning clubhouse is a hub of recreation, featuring three pools, a splash pad, a hot tub, a state-of-the-art fitness center, a spa, indoor basketball, tennis, and pickleball courts, as well as numerous outdoor courts. The list of features and amenities goes beyond what can be covered here. Don't miss the opportunity—schedule your showing today!
Listing Agent
Fathom Realty Colorado LLC Brokerage Phone: 888-455-6040 Listed on: 03/07/2025

Home Details
Home Type
- Single Family
Est. Annual Taxes
- $10,328
Year Built
- Built in 2019
Lot Details
- 3.15 Acre Lot
- Cul-De-Sac
- Landscaped with Trees
HOA Fees
- $100 Monthly HOA Fees
Parking
- 4 Car Attached Garage
- Heated Garage
- Garage Door Opener
Property Views
- Pikes Peak
- Mountain
Home Design
- Tile Roof
- Stone Siding
- Stucco
Interior Spaces
- 7,692 Sq Ft Home
- 3-Story Property
- Beamed Ceilings
- Ceiling height of 9 feet or more
- Ceiling Fan
- Multiple Fireplaces
- Electric Fireplace
- Gas Fireplace
- Great Room
- Sauna
Kitchen
- <<selfCleaningOvenToken>>
- Plumbed For Gas In Kitchen
- Range Hood
- <<microwave>>
- Dishwasher
- Smart Appliances
- Disposal
Flooring
- Wood
- Carpet
- Tile
- Luxury Vinyl Tile
Bedrooms and Bathrooms
- 6 Bedrooms
- Main Floor Bedroom
Laundry
- Dryer
- Washer
Basement
- Walk-Out Basement
- Fireplace in Basement
- Laundry in Basement
Accessible Home Design
- Accessible Bathroom
- Remote Devices
- Ramped or Level from Garage
Outdoor Features
- Covered patio or porch
- Outdoor Gas Grill
Schools
- Pine Creek High School
Utilities
- Forced Air Heating System
- Heating System Uses Natural Gas
- 1 Water Well
Additional Features
- Solar Power System
- Property is near shops
Community Details
Overview
- Association fees include snow removal, trash removal
- Built by Alliance Builders
- On-Site Maintenance
- Community Lake
- Greenbelt
Amenities
- Clubhouse
Recreation
- Tennis Courts
- Fitness Center
- Community Pool
- Community Spa
- Hiking Trails
Map
Home Values in the Area
Average Home Value in this Area
Tax History
| Year | Tax Paid | Tax Assessment Tax Assessment Total Assessment is a certain percentage of the fair market value that is determined by local assessors to be the total taxable value of land and additions on the property. | Land | Improvement |
|---|---|---|---|---|
| 2025 | $10,292 | $132,350 | -- | -- |
| 2024 | $10,328 | $137,700 | $53,230 | $84,470 |
| 2022 | $5,127 | $63,060 | $21,450 | $41,610 |
| 2021 | $5,591 | $64,870 | $22,070 | $42,800 |
| 2020 | $2,385 | $25,950 | $21,310 | $4,640 |
| 2019 | $976 | $11,020 | $11,020 | $0 |
Property History
| Date | Event | Price | Change | Sq Ft Price |
|---|---|---|---|---|
| 05/01/2025 05/01/25 | Price Changed | $3,995,000 | -3.7% | $519 / Sq Ft |
| 04/16/2025 04/16/25 | Price Changed | $4,150,000 | -2.4% | $540 / Sq Ft |
| 03/07/2025 03/07/25 | For Sale | $4,250,000 | -- | $553 / Sq Ft |
Purchase History
| Date | Type | Sale Price | Title Company |
|---|---|---|---|
| Special Warranty Deed | $2,300,000 | Capstone Title Services Llc | |
| Special Warranty Deed | $329,900 | Unified Title Company | |
| Special Warranty Deed | $270,000 | Capstone Title Services Llc |
Mortgage History
| Date | Status | Loan Amount | Loan Type |
|---|---|---|---|
| Open | $1,840,000 | Future Advance Clause Open End Mortgage | |
| Previous Owner | $1,552,419 | Construction | |
| Previous Owner | $203,687 | Commercial |
Similar Homes in Colorado Springs, CO
Source: Pikes Peak REALTOR® Services
MLS Number: 3280424
APN: 61360-01-002
- 15547 Open Sky Way
- 15182 Quartz Creek Dr
- 5235 Old Stagecoach Rd
- 14681 Quartz Creek Dr
- 14882 Quartz Creek Dr
- 5435 Old Stagecoach Rd
- 4602 High Forest Rd
- 4415 Hidden Rock Rd
- 14863 Bourbon Ct
- 4760 Hidden Rock Rd
- 16145 Open Sky Way
- 14731 Allen Ranch Rd
- 15031 Allen Ranch Rd Unit 50
- 14371 Allen Ranch Rd
- 14190 Allen Ranch Rd
- 15091 Allen Ranch Rd
- 5409 Haes Haven View
- 16510 Early Light Dr
- 5070 Vessey Rd
- 16092 Waving Branch Way
- 12729 Mission Meadow Dr
- 2156 Villa Creek Cir
- 11130 Burgess Ln
- 1382 Morro Bay Way
- 002 Medford Dr
- 13280 Trolley View
- 11885 Wildwood Ridge Dr
- 16089 Penn Central Way
- 1629 Rustlers Roost Dr
- 1640 Peregrine Vista Heights
- 50 Spectrum Loop
- 5086 Janga Dr
- 93 Clear Pass View
- 11275 Nahcolite Point
- 10945 Shade View
- 13631 Shepard Heights
- 11320 New Voyager Heights
- 4577 Outlook Ridge Trail
- 517 Oxbow Dr
- 185 Polaris Point Loop
