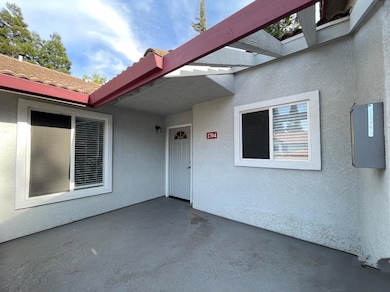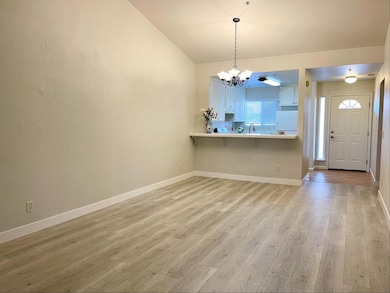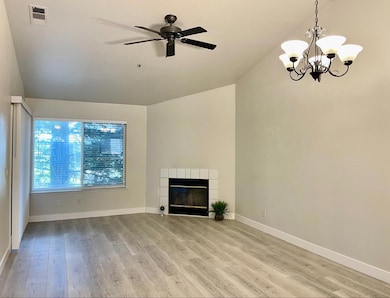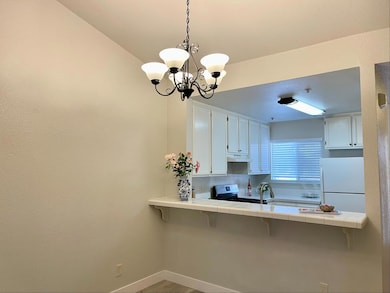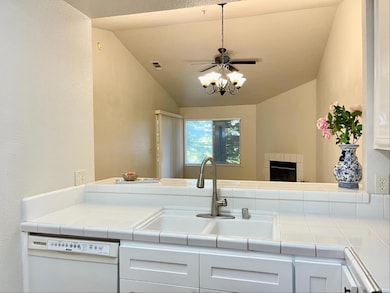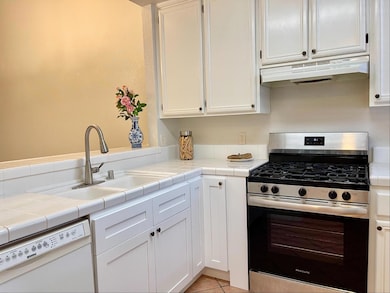
$350,000
- 3 Beds
- 2.5 Baths
- 1,456 Sq Ft
- 6216 Johanson Cir
- Sacramento, CA
Welcome to this beautifully maintained 3-bedroom, 2.5-bathroom townhouse, where modern comfort meets eco-friendly living! Fully owned solar panels ensure *energy independence* and ultra-low utility bills, putting more savings back in your pocket. Property is eligible for up to $17,500 in Grant Money for Qualified Buyers. Nestled in a quiet, serene area, this home offers a peaceful retreat with a
Mojtaba Zafari eXp Realty of California Inc.

