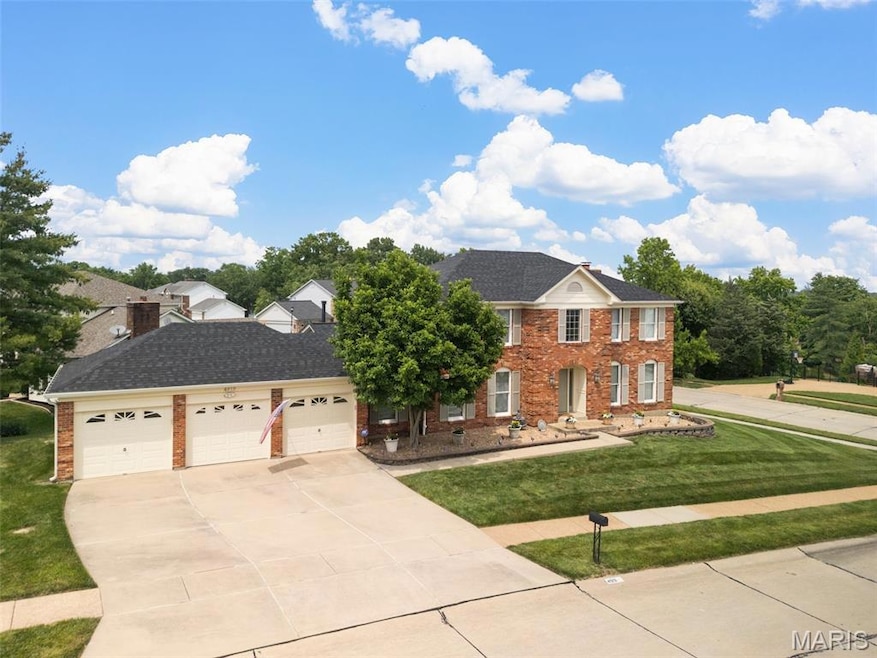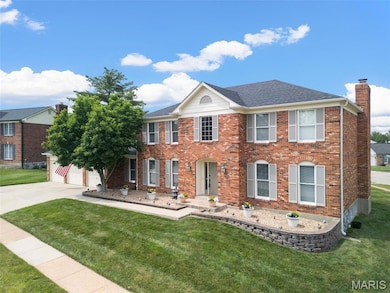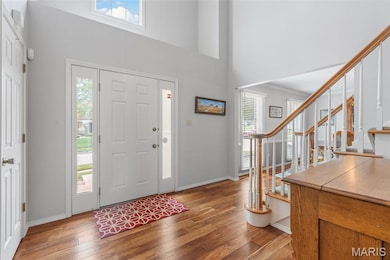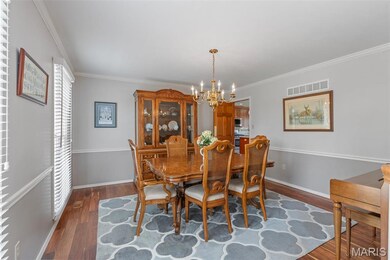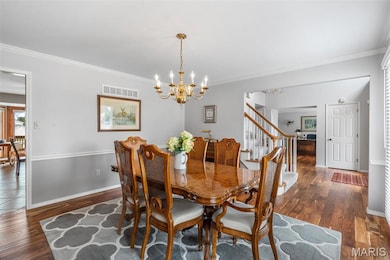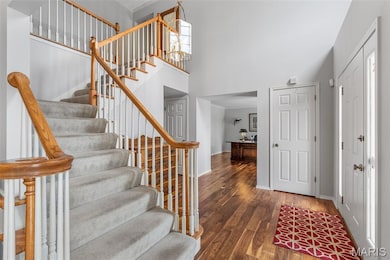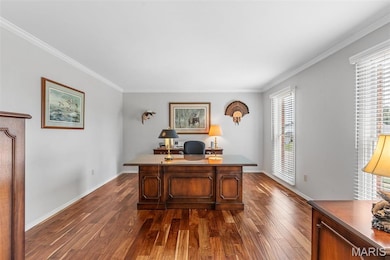
4919 Southridge Park Dr Saint Louis, MO 63129
Mehlville NeighborhoodEstimated payment $3,093/month
Highlights
- Traditional Architecture
- Sun or Florida Room
- Home Office
- Wood Flooring
- Corner Lot
- Skylights
About This Home
This is your next home - offering room to grow and nothing to fix! Lovingly cared for by the original owners, this beautiful, move-in ready home stands out for its exceptional maintenance. Updates weren’t just made when needed - they were done with care and quality. Major improvements like a new roof, hot water heater, and newer HVAC offer peace of mind. You’ll love the custom kitchen, newer hardwood flooring, and enclosed sunroom - perfect for relaxing, entertaining, or extra living space. The clean, unfinished basement is a blank canvas with roughed-in plumbing, ready to become a home theater, gym, or playroom. All this, within walking distance of top-rated Lindbergh schools and just minutes from restaurants, shopping, and highways.
Listing Agent
Realty One Group Trifecta License #2021035925 Listed on: 06/19/2025

Home Details
Home Type
- Single Family
Est. Annual Taxes
- $5,269
Year Built
- Built in 1988
Lot Details
- 0.28 Acre Lot
- Corner Lot
HOA Fees
- $14 Monthly HOA Fees
Parking
- 3 Car Attached Garage
- Garage Door Opener
Home Design
- Traditional Architecture
- Brick Exterior Construction
Interior Spaces
- 3,149 Sq Ft Home
- 2-Story Property
- Skylights
- Self Contained Fireplace Unit Or Insert
- Living Room
- Dining Room
- Home Office
- Sun or Florida Room
Kitchen
- Gas Cooktop
- Microwave
- Dishwasher
- Disposal
Flooring
- Wood
- Carpet
- Laminate
- Ceramic Tile
- Luxury Vinyl Plank Tile
Bedrooms and Bathrooms
- 4 Bedrooms
Laundry
- Laundry Room
- Dryer
- Washer
Unfinished Basement
- Basement Ceilings are 8 Feet High
- Rough-In Basement Bathroom
Schools
- Blades Elem. Elementary School
- Bernard Middle School
- Mehlville High School
Utilities
- Forced Air Heating and Cooling System
Community Details
- Association fees include common area maintenance
- Southridge Park Association
Listing and Financial Details
- Assessor Parcel Number 30J-42-0727
Map
Home Values in the Area
Average Home Value in this Area
Tax History
| Year | Tax Paid | Tax Assessment Tax Assessment Total Assessment is a certain percentage of the fair market value that is determined by local assessors to be the total taxable value of land and additions on the property. | Land | Improvement |
|---|---|---|---|---|
| 2023 | $5,269 | $78,600 | $8,570 | $70,030 |
| 2022 | $4,624 | $70,210 | $12,560 | $57,650 |
| 2021 | $4,475 | $70,210 | $12,560 | $57,650 |
| 2020 | $4,740 | $70,770 | $11,510 | $59,260 |
| 2019 | $4,726 | $70,770 | $11,510 | $59,260 |
| 2018 | $4,665 | $63,070 | $9,600 | $53,470 |
| 2017 | $4,658 | $63,070 | $9,600 | $53,470 |
| 2016 | $4,759 | $61,830 | $9,600 | $52,230 |
| 2015 | $4,367 | $61,830 | $9,600 | $52,230 |
| 2014 | $4,102 | $57,470 | $9,650 | $47,820 |
Property History
| Date | Event | Price | Change | Sq Ft Price |
|---|---|---|---|---|
| 06/24/2025 06/24/25 | Pending | -- | -- | -- |
| 06/19/2025 06/19/25 | For Sale | $497,500 | -- | $158 / Sq Ft |
Purchase History
| Date | Type | Sale Price | Title Company |
|---|---|---|---|
| Quit Claim Deed | -- | None Listed On Document | |
| Interfamily Deed Transfer | -- | -- | |
| Interfamily Deed Transfer | -- | -- | |
| Interfamily Deed Transfer | -- | -- | |
| Interfamily Deed Transfer | -- | -- | |
| Interfamily Deed Transfer | -- | -- |
Mortgage History
| Date | Status | Loan Amount | Loan Type |
|---|---|---|---|
| Previous Owner | $95,950 | Purchase Money Mortgage |
Similar Homes in Saint Louis, MO
Source: MARIS MLS
MLS Number: MIS25040055
APN: 30J-42-0727
- 3153 Sunrise Ln
- 4826 Mehl Ave
- 4854 Mehl Ave
- 849 Forder Crossing Dr
- 4712 Mehl Ave
- 824 Ringer Ct
- 4366 Chateau de Ville Dr Unit D
- 4518 Ringer Rd
- 4227 Forder Heights Dr
- 1090 Mersey Bend Dr Unit F
- 4231 Veranda Dr
- 4351 Chateau de Ville Dr Unit D
- 3279 Country Hollow Dr
- 3428 Longview Dr
- 15 Berview Cir Unit G
- 4298 Chateau de Ville Dr Unit A
- 4602 Esther Dr
- 9 Berview Cir Unit H
- 31 Berview Cir Unit H
- 2 Berview Cir Unit H
