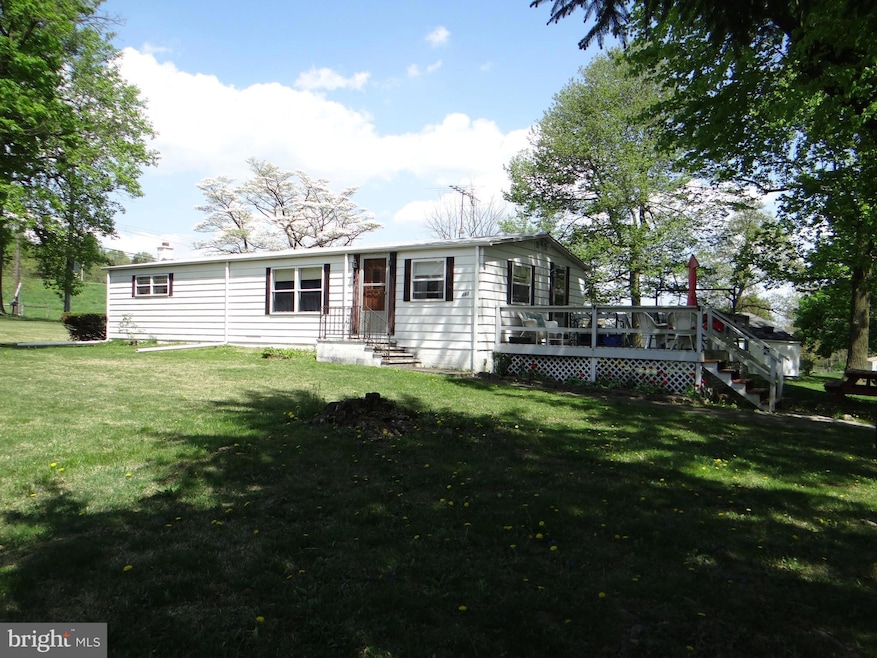
492 N Octorara Trail Parkesburg, PA 19365
Sadsbury NeighborhoodEstimated payment $1,938/month
Highlights
- Popular Property
- Rambler Architecture
- 2 Car Detached Garage
- Deck
- No HOA
- Back, Front, and Side Yard
About This Home
Spacious 1.3-acre lot featuring a ranch-style home with a full basement and separate outside entrance. Nestled in a country setting, this property offers ample space for outdoor activities and gardening. The oversized two-car garage provides extra room for storage or yard equipment. Inside, you'll find a generous living room, a kitchen with a dining area that opens to a large deck, a primary bedroom with built-in storage, and an additional bedroom. The laundry area is located on the basement level. Recent updates include a new front door, oil burner (approximately 4 years old), windows, and a well pump. This property offers endless potential!
Home Details
Home Type
- Single Family
Est. Annual Taxes
- $4,921
Year Built
- Built in 1963
Lot Details
- 1.3 Acre Lot
- Lot Dimensions are 355 x 8 x 417.1 x 330.1
- Level Lot
- Back, Front, and Side Yard
- Property is in average condition
Parking
- 2 Car Detached Garage
- Parking Storage or Cabinetry
- Driveway
Home Design
- Rambler Architecture
- Block Foundation
- Metal Roof
- Aluminum Siding
- Vinyl Siding
Interior Spaces
- 1,260 Sq Ft Home
- Property has 1 Level
- Living Room
- Electric Oven or Range
Bedrooms and Bathrooms
- 2 Main Level Bedrooms
- En-Suite Primary Bedroom
- 1 Full Bathroom
Basement
- Exterior Basement Entry
- Laundry in Basement
- Natural lighting in basement
Schools
- Rainbow Elementary School
- Scott Middle School
- Cash High School
Utilities
- No Cooling
- Heating System Uses Oil
- Hot Water Baseboard Heater
- Well
- Electric Water Heater
- On Site Septic
Additional Features
- Deck
- Urban Location
Community Details
- No Home Owners Association
Listing and Financial Details
- Tax Lot 0014
- Assessor Parcel Number 37-01 -0014
Map
Home Values in the Area
Average Home Value in this Area
Tax History
| Year | Tax Paid | Tax Assessment Tax Assessment Total Assessment is a certain percentage of the fair market value that is determined by local assessors to be the total taxable value of land and additions on the property. | Land | Improvement |
|---|---|---|---|---|
| 2024 | $4,921 | $99,480 | $24,830 | $74,650 |
| 2023 | $4,862 | $99,480 | $24,830 | $74,650 |
| 2022 | $4,610 | $99,480 | $24,830 | $74,650 |
| 2021 | $4,462 | $99,480 | $24,830 | $74,650 |
| 2020 | $4,444 | $99,480 | $24,830 | $74,650 |
| 2019 | $4,300 | $99,480 | $24,830 | $74,650 |
| 2018 | $4,137 | $99,480 | $24,830 | $74,650 |
| 2017 | $3,893 | $99,480 | $24,830 | $74,650 |
| 2016 | $3,080 | $99,480 | $24,830 | $74,650 |
| 2015 | $3,080 | $99,480 | $24,830 | $74,650 |
| 2014 | $3,080 | $99,480 | $24,830 | $74,650 |
Property History
| Date | Event | Price | Change | Sq Ft Price |
|---|---|---|---|---|
| 07/30/2025 07/30/25 | For Sale | $279,000 | -- | $221 / Sq Ft |
Purchase History
| Date | Type | Sale Price | Title Company |
|---|---|---|---|
| Deed | $135,000 | None Available |
Similar Homes in Parkesburg, PA
Source: Bright MLS
MLS Number: PACT2105210
APN: 37-001-0014.0000
- 239 Quarry Rd
- 140 Christophers Ln
- 120 Acorn Way
- 105 Jacobs Dr
- 508 Boulder Ln
- 117 Cornwall Place
- 205 Jamie Ln
- 106 Sandy Way
- 1443 Airport Rd
- 106 Toby Rd
- 215 Jamie Ln
- 113 Sandy Way
- 216 Michael Rd
- 211 Michael Rd
- 435 Octorara Ave
- 50 Meetinghouse Rd
- 17 Oaklawn Dr
- 132 N Harner Blvd
- 344 Trego Ave
- 195 S Harner Blvd
- 114 Moore Ln
- 12 Smith Farm Ln
- 203 Fox Trail Unit Y139
- 12 Wildflower Ln
- 800 Continental Ave
- 195 S Harner Blvd
- 309 Strasburg Ave Unit A
- 410 Main St Unit B
- 409 W 1st Ave Unit 411 2 B
- 118 S Gay St
- 1545 Telegraph Rd
- 308 Larose Dr Unit 308
- 380 Hamilton Ln
- 103 Brandywine Dr
- 21 Gay St Unit B
- 414 W Lincoln Hwy
- 111 Hope Ave
- 330 W Lincoln Hwy Unit 1
- 328 W Lincoln Hwy Unit REAR
- 100 Cobblestone Dr






