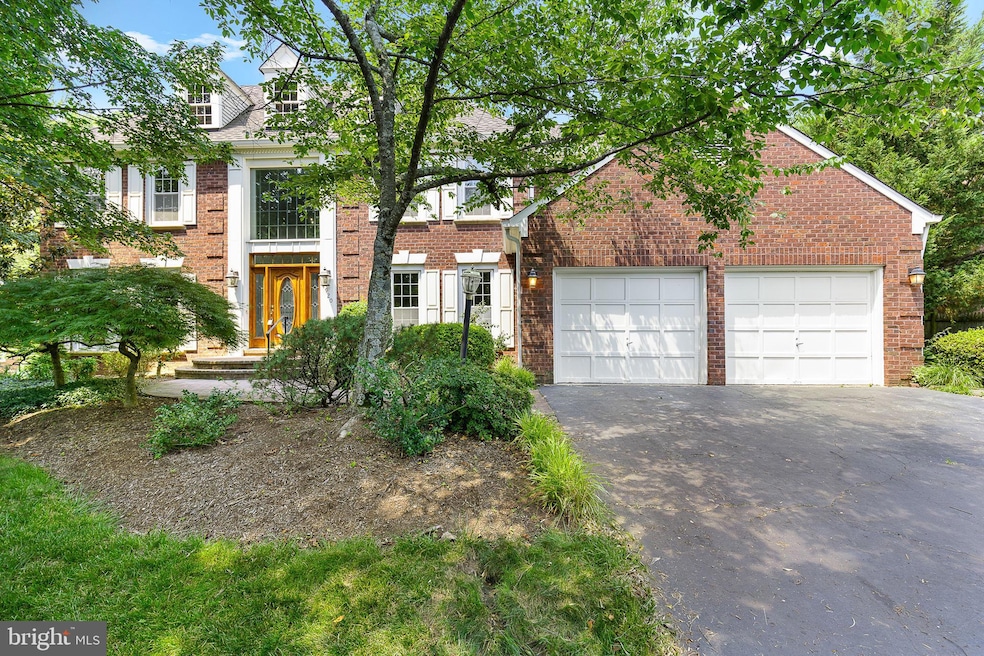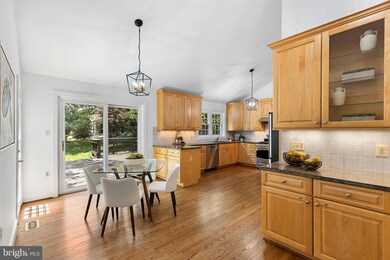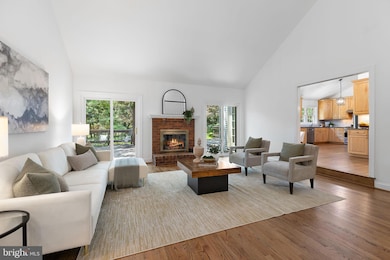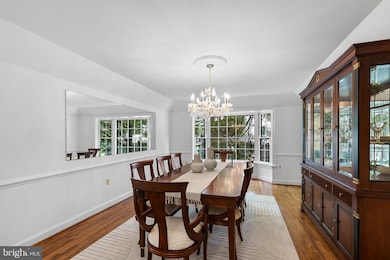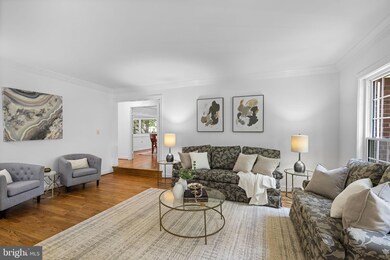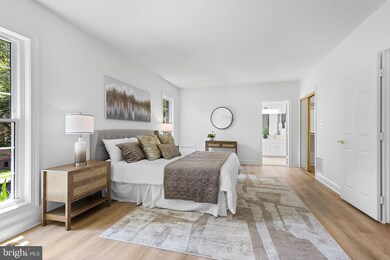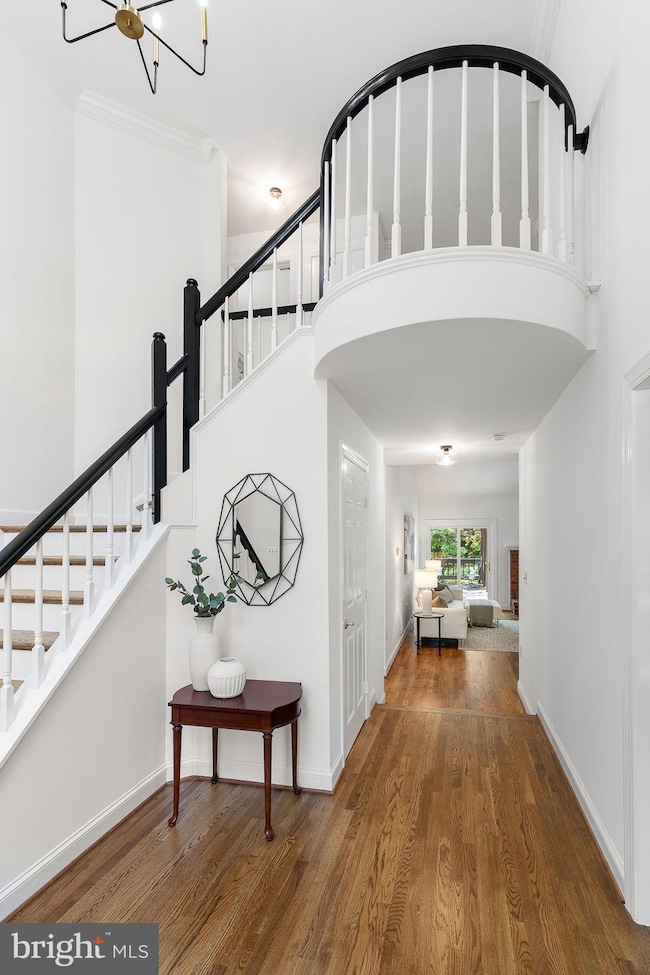
4920 Sunset Ln Annandale, VA 22003
Estimated payment $7,612/month
Highlights
- Curved or Spiral Staircase
- Deck
- Two Story Ceilings
- Colonial Architecture
- Recreation Room
- Traditional Floor Plan
About This Home
This grand center hall colonial offers 6 bedrooms and 4.5 bathrooms, is freshly painted and thoughtfully updated throughout and sited on a quiet enclave. Step into the impressive two-story foyer with a soaring cathedral ceiling and sweeping staircase, setting the tone for the spacious elegance found throughout. The main level features newly refinished hardwood floors, an eat-in chef’s kitchen with granite countertops, a sunlit family room with cathedral ceiling, fireplace, and doors leading to a large deck that spans the entire back of the home—including a screened-in gazebo, perfect for entertaining. You'll also find a formal living room, a dining room with a large bay window, a private den, and a luxurious main-level primary suite complete with a soaking tub and generous walk-in closet. A convenient laundry room and half bath complete the main floor. Upstairs, four additional bedrooms include a spacious second primary suite featuring a walk-in closet, soaking tub, dual vanities, and a separate shower. A charming interior balcony overlooks the family room below, adding architectural interest. The expansive lower level includes a spacious rec room, wet bar, sixth bedroom, full bath, and two oversized storage rooms—ideal for flexible living space and organization. Additional highlights include a 2-car garage, whole-house backup generator, in-ground sprinkler system, dual zone heating and cooling system, and soaring ceilings throughout. Conveniently located with easy access to I-395 and I-495, and minutes to numerous stores and restaurants. This home offers exceptional space, comfort, and convenience in one of Northern Virginia’s most commuter-friendly locations.
Listing Agent
RE/MAX Distinctive Real Estate, Inc. License #0225154955 Listed on: 06/27/2025

Home Details
Home Type
- Single Family
Est. Annual Taxes
- $11,884
Year Built
- Built in 1989
Lot Details
- 0.43 Acre Lot
- Landscaped
- Sprinkler System
- Property is in very good condition
- Property is zoned 120
Parking
- 2 Car Attached Garage
- 4 Driveway Spaces
- Garage Door Opener
- Off-Street Parking
Home Design
- Colonial Architecture
- Brick Exterior Construction
- Shake Roof
Interior Spaces
- Property has 3 Levels
- Traditional Floor Plan
- Curved or Spiral Staircase
- Bar
- Crown Molding
- Tray Ceiling
- Two Story Ceilings
- Ceiling Fan
- Recessed Lighting
- Fireplace With Glass Doors
- Double Pane Windows
- Bay Window
- French Doors
- Sliding Doors
- Entrance Foyer
- Family Room Off Kitchen
- Living Room
- Formal Dining Room
- Library
- Recreation Room
- Storage Room
- Garden Views
Kitchen
- Breakfast Room
- Eat-In Kitchen
- Stove
- Ice Maker
- Dishwasher
- Upgraded Countertops
- Disposal
Flooring
- Wood
- Carpet
- Luxury Vinyl Plank Tile
Bedrooms and Bathrooms
- En-Suite Primary Bedroom
- En-Suite Bathroom
- Walk-In Closet
- <<bathWithWhirlpoolToken>>
- <<tubWithShowerToken>>
- Walk-in Shower
Laundry
- Laundry on main level
- Dryer
- Washer
Finished Basement
- Heated Basement
- Connecting Stairway
- Interior Basement Entry
- Basement Windows
Outdoor Features
- Deck
- Screened Patio
Schools
- Annandale Terrace Elementary School
- Poe Middle School
- Annandale High School
Utilities
- Cooling System Utilizes Natural Gas
- Forced Air Zoned Heating and Cooling System
- Heat Pump System
- Vented Exhaust Fan
- Power Generator
- Natural Gas Water Heater
- Cable TV Available
Community Details
- No Home Owners Association
- Sunset Hills Subdivision, Justine Floorplan
Listing and Financial Details
- Tax Lot 1
- Assessor Parcel Number 0714 32 0001
Map
Home Values in the Area
Average Home Value in this Area
Tax History
| Year | Tax Paid | Tax Assessment Tax Assessment Total Assessment is a certain percentage of the fair market value that is determined by local assessors to be the total taxable value of land and additions on the property. | Land | Improvement |
|---|---|---|---|---|
| 2024 | $11,067 | $955,280 | $304,000 | $651,280 |
| 2023 | $10,855 | $961,860 | $304,000 | $657,860 |
| 2022 | $10,999 | $961,860 | $304,000 | $657,860 |
| 2021 | $10,297 | $877,490 | $274,000 | $603,490 |
| 2020 | $10,231 | $864,490 | $261,000 | $603,490 |
| 2019 | $10,231 | $864,490 | $261,000 | $603,490 |
| 2018 | $9,857 | $857,090 | $261,000 | $596,090 |
| 2017 | $9,695 | $835,090 | $239,000 | $596,090 |
| 2016 | $9,675 | $835,090 | $239,000 | $596,090 |
| 2015 | $8,770 | $785,870 | $239,000 | $546,870 |
| 2014 | $8,461 | $759,840 | $234,000 | $525,840 |
Property History
| Date | Event | Price | Change | Sq Ft Price |
|---|---|---|---|---|
| 06/27/2025 06/27/25 | For Sale | $1,199,000 | -- | $194 / Sq Ft |
Purchase History
| Date | Type | Sale Price | Title Company |
|---|---|---|---|
| Deed Of Distribution | -- | None Listed On Document | |
| Deed | $745,000 | -- |
Mortgage History
| Date | Status | Loan Amount | Loan Type |
|---|---|---|---|
| Previous Owner | $375,000 | New Conventional |
Similar Homes in the area
Source: Bright MLS
MLS Number: VAFX2246212
APN: 0714-32-0001
- 4918 Sunset Ln
- 6916 Pacific Ln
- 4727 Exeter St
- 7020 Bradwood Ct
- 5023 Dodson Dr
- 7044 Cindy Ln
- 6814 Braddock Rd
- 6809 Braddock Rd
- 7230 Beverly St
- 6774 Perry Penney Dr
- 7209 Sipes Ln
- 5104 Birch Ln
- 5213 Montgomery St
- 4548 Conwell Dr
- 4536 Conwell Dr
- 5206 Ferndale St
- 4563 King Edward Ct
- 6640 Cardinal Ln
- 5226 Easton Dr
- 6916 Lafayette Park Dr
- 4767 Kandel Ct Unit Upstairs Medium Bedroom
- 5012 Dodson Dr
- 6828 Winter Ln
- 6718 Perry Penney Dr Unit 118
- 6810 Perry Penney Dr Unit 99
- 4548 King William Ct
- 4524 Pinecrest Heights Dr
- 4327 Ravensworth Rd
- 6608 Edsall Rd Unit 1
- 7481 Demille Ct
- 7122 Catlett St
- 6591 Sand Wedge Ct
- 7504 Gresham St
- 6551 River Tweed Ln
- 4108 Mangalore Dr Unit 103
- 4106 Mangalore Dr Unit 401
- 4517 Mayfield Dr
- 7439 little River Tn Turnpike Unit T-2
- 7406 Axton St
- 7623 Arlen St
