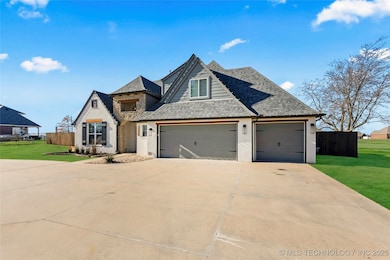
Estimated payment $3,402/month
Highlights
- Vaulted Ceiling
- Wood Flooring
- 4 Car Attached Garage
- Outdoor Fireplace
- Granite Countertops
- Patio
About This Home
Welcome to your dream home! This spacious 5-bedroom, 4.5-bathroom property on nearly ann ancre offers the perfect blend of a country feel with the convenience of being close to town. Recently updated with new carpet and fresh paint, this home is move-in ready and waiting for its next owner! Enjoy an open and inviting floor plan featuring a large movie room, perfect for entertaining or family nights in. The 3-car garage provides ample storage and parking, while the expansive lot offers plenty of room to enjoy outdoor living. Tucked away in a serene neighborhood, yet just minutes from Tulsa's amenities, this home provides the best of both worlds. Don’t miss out on this incredible property. Owner/Agent
Home Details
Home Type
- Single Family
Est. Annual Taxes
- $5,039
Year Built
- Built in 2018
Lot Details
- 0.79 Acre Lot
- West Facing Home
- Split Rail Fence
- Privacy Fence
- Landscaped
- Sprinkler System
Parking
- 4 Car Attached Garage
Home Design
- Brick Exterior Construction
- Slab Foundation
- Fiberglass Roof
- Pre-Cast Concrete Construction
- Asphalt
Interior Spaces
- 3,621 Sq Ft Home
- 2-Story Property
- Wired For Data
- Vaulted Ceiling
- Gas Log Fireplace
- Vinyl Clad Windows
- Insulated Windows
- Insulated Doors
- Washer and Gas Dryer Hookup
Kitchen
- Built-In Oven
- Cooktop
- Microwave
- Plumbed For Ice Maker
- Dishwasher
- Granite Countertops
Flooring
- Wood
- Carpet
- Tile
Bedrooms and Bathrooms
- 5 Bedrooms
Home Security
- Security System Owned
- Fire and Smoke Detector
Eco-Friendly Details
- Energy-Efficient Windows
- Energy-Efficient Doors
Outdoor Features
- Patio
- Outdoor Fireplace
- Fire Pit
- Rain Gutters
Schools
- Clinton West Elementary School
- Webster High School
Utilities
- Zoned Heating and Cooling
- Multiple Heating Units
- Heating System Uses Gas
- Programmable Thermostat
- Gas Water Heater
- Aerobic Septic System
- High Speed Internet
- Cable TV Available
Community Details
- Property has a Home Owners Association
- West Skyline Estates Subdivision
Map
Home Values in the Area
Average Home Value in this Area
Tax History
| Year | Tax Paid | Tax Assessment Tax Assessment Total Assessment is a certain percentage of the fair market value that is determined by local assessors to be the total taxable value of land and additions on the property. | Land | Improvement |
|---|---|---|---|---|
| 2024 | $5,039 | $45,145 | $4,305 | $40,840 |
| 2023 | $5,039 | $46,145 | $4,400 | $41,745 |
| 2022 | $5,129 | $45,145 | $4,305 | $40,840 |
| 2021 | $5,040 | $45,145 | $4,305 | $40,840 |
| 2020 | $5,078 | $45,145 | $4,305 | $40,840 |
| 2019 | $5,187 | $45,145 | $4,305 | $40,840 |
| 2018 | $5,316 | $46,145 | $4,400 | $41,745 |
| 2017 | $96 | $834 | $834 | $0 |
| 2016 | $90 | $795 | $795 | $0 |
| 2015 | $89 | $795 | $795 | $0 |
| 2014 | $89 | $795 | $795 | $0 |
Property History
| Date | Event | Price | Change | Sq Ft Price |
|---|---|---|---|---|
| 07/10/2025 07/10/25 | Price Changed | $539,900 | -0.9% | $149 / Sq Ft |
| 07/04/2025 07/04/25 | Price Changed | $544,900 | -0.9% | $150 / Sq Ft |
| 06/21/2025 06/21/25 | Price Changed | $549,900 | -1.8% | $152 / Sq Ft |
| 06/07/2025 06/07/25 | Price Changed | $559,900 | -1.8% | $155 / Sq Ft |
| 06/01/2025 06/01/25 | Price Changed | $569,900 | -1.7% | $157 / Sq Ft |
| 05/27/2025 05/27/25 | For Sale | $579,900 | -- | $160 / Sq Ft |
Purchase History
| Date | Type | Sale Price | Title Company |
|---|---|---|---|
| Interfamily Deed Transfer | -- | None Available | |
| Warranty Deed | $419,500 | Apex Title & Closing Svcs Ll | |
| Warranty Deed | -- | Apex Title & Closing |
Mortgage History
| Date | Status | Loan Amount | Loan Type |
|---|---|---|---|
| Open | $392,058 | VA | |
| Closed | $397,032 | VA | |
| Closed | $419,353 | New Conventional | |
| Previous Owner | $342,290 | Construction |
Similar Homes in the area
Source: MLS Technology
MLS Number: 2522576
APN: 54440-91-25-62960
- 5104 S 85th Ave W
- 4525 S Holly Dr
- 1825 E 45th Place
- 1820 E 43rd St
- 1819 E 43rd St
- 4224 S 69th Ave W
- 4207 S 69th Ave W
- 7789 W 61st St
- 7416 W 40th St
- 7423 W 39th St
- 7412 W 38th St
- 3633 S 74th Ct W
- 3725 S 71st Ave W
- 3617 S 74th Ct W
- 6130 W 42nd Place
- 3504 S Rolling Oaks Dr
- 4805 S Mckinley Ave
- 7333 W 36th St
- 5922 S 102nd Ave W
- 6110 W 41st St
- 7409 W 39th St
- 7317 W 35th St
- 3728 S 65 Ave W
- 4026 Rawson Rd
- 4001 Rawson Rd
- 3301 S 113th West Ave
- 3723 W 53rd Place
- 4628 S 31st Ave W
- 811 E Pecan St
- 5334 S 30th Ave W
- 6339 S 33rd West Ave
- 2935 W 64th St
- 208 N Franklin Ave
- 700 N Mckinley Ave
- 1912 W 40th St
- 3405 Redbud Ln
- 9101 State Highway 66
- 9260 Freedom Rd
- 9286 Columbia St
- 101 Apple Creek Dr






