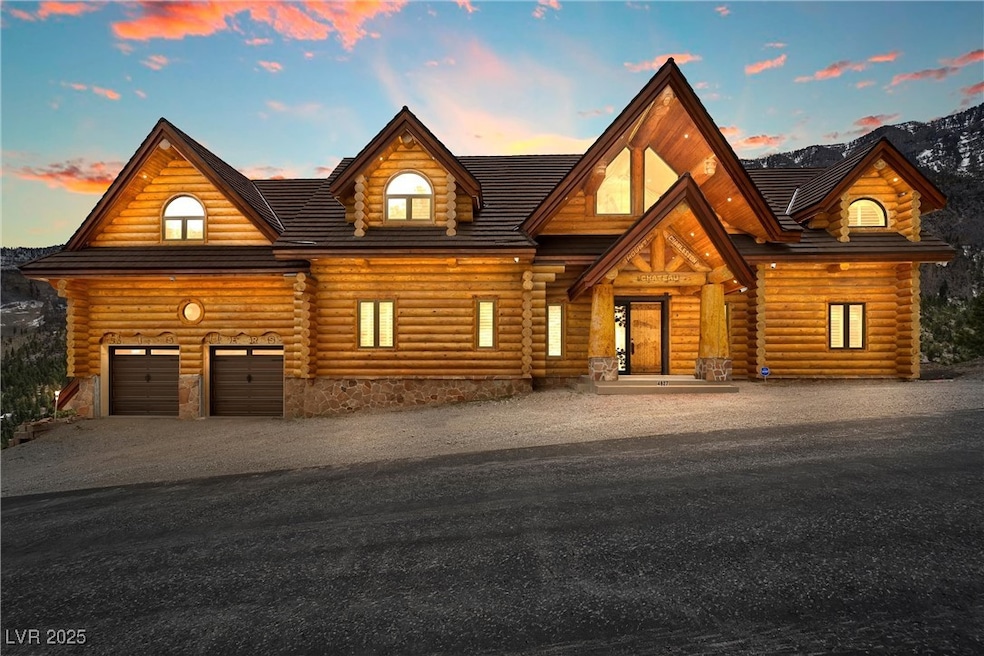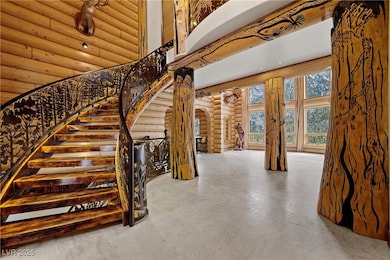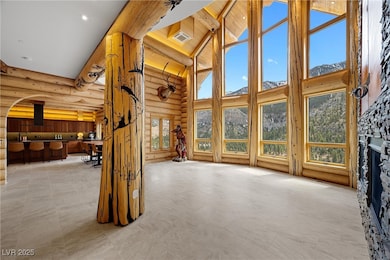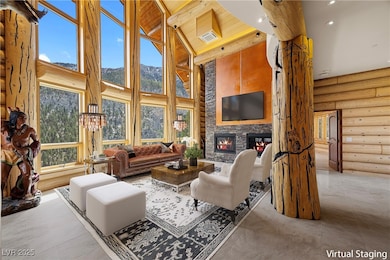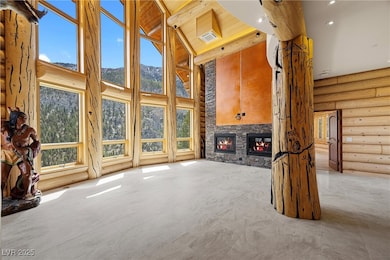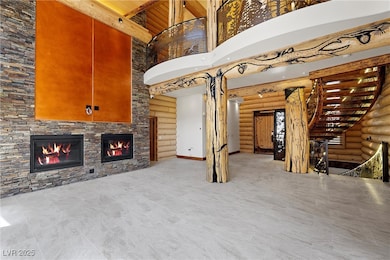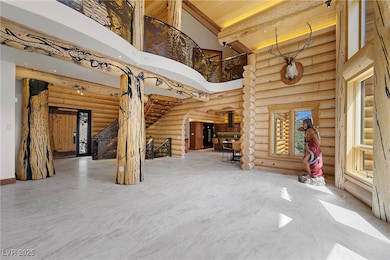
$11,999,999
- 4 Beds
- 6 Baths
- 8,128 Sq Ft
- 16 Shadow Canyon Ct
- Las Vegas, NV
Introducing the latest exclusive luxury custom home by Growth Luxury Homes! Nestled in the prestigious Southern Highlands Golf Club, this custom-built masterpiece spans 8,128 square feet. The home features four spacious bedrooms and six elegantly designed bathrooms, ensuring comfort and style throughout. Key features include a dedicated office, a gourmet kitchen with top-of-the-line appliances
Jude Nassar Growth Luxury Realty
