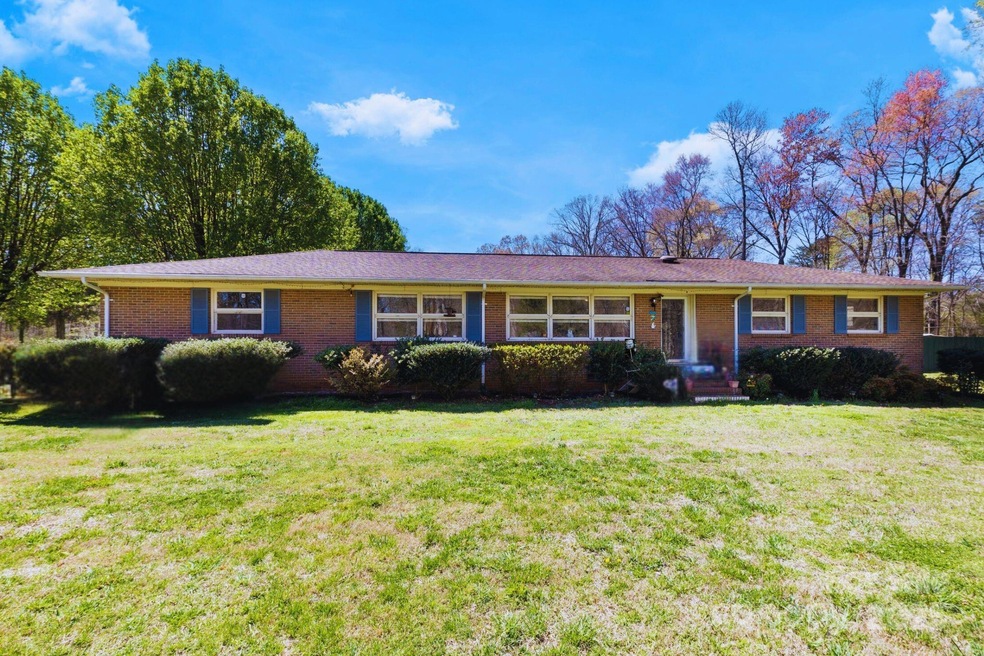
4937 Lebanon Dr Unit 1 Charlotte, NC 28273
Olde Whitehall NeighborhoodEstimated payment $2,819/month
Highlights
- Ranch Style House
- Fireplace
- French Doors
- Separate Outdoor Workshop
- Enclosed patio or porch
- Four Sided Brick Exterior Elevation
About This Home
Back on the market!! NO Fault of the sellers!!
Discover this beautifully maintained 3-bedroom, 2-bathroom brick home, perfectly nestled on a spacious corner lot in the highly desirable Steele Creek area. This property offers a blend of classic charm and modern updates, making it a must-see!
Step inside to find updated flooring throughout, an enclosed living space with heat, and a thoughtfully designed floor plan. The original living room has been partitioned into a private office, perfect for remote work or a quiet retreat. The kitchen comes fully equipped with all appliances, making it move-in ready. The property includes two storage sheds and an oversized garage, providing ample space for hobbies, tools, or extra storage.
The roof, HVAC, and septic system have all been replaced, giving you peace of mind. With over an acre of land, this home offers the perfect balance of space and convenience in one of Steele Creek’s most sought-after locations. Agent to show.
Listing Agent
Costello Real Estate and Investments LLC Brokerage Email: sueamell@costellorei.com License #329528 Listed on: 03/17/2025

Home Details
Home Type
- Single Family
Est. Annual Taxes
- $1,997
Year Built
- Built in 1963
Lot Details
- Property is zoned R3
Parking
- 2 Car Garage
- 4 Open Parking Spaces
Home Design
- Ranch Style House
- Four Sided Brick Exterior Elevation
Interior Spaces
- 1,886 Sq Ft Home
- Fireplace
- Insulated Windows
- French Doors
- Crawl Space
- Electric Dryer Hookup
Kitchen
- Electric Oven
- Dishwasher
Bedrooms and Bathrooms
- 3 Main Level Bedrooms
- 2 Full Bathrooms
Outdoor Features
- Enclosed patio or porch
- Separate Outdoor Workshop
- Outbuilding
Utilities
- Heat Pump System
- Septic Tank
Community Details
- Lebanon Heights Subdivision
Listing and Financial Details
- Assessor Parcel Number 201-062-10
Map
Home Values in the Area
Average Home Value in this Area
Tax History
| Year | Tax Paid | Tax Assessment Tax Assessment Total Assessment is a certain percentage of the fair market value that is determined by local assessors to be the total taxable value of land and additions on the property. | Land | Improvement |
|---|---|---|---|---|
| 2023 | $1,997 | $283,200 | $56,600 | $226,600 |
| 2022 | $1,959 | $214,100 | $40,200 | $173,900 |
| 2021 | $1,913 | $214,100 | $40,200 | $173,900 |
| 2020 | $1,902 | $214,100 | $40,200 | $173,900 |
| 2019 | $1,878 | $214,100 | $40,200 | $173,900 |
| 2018 | $2,167 | $191,400 | $46,900 | $144,500 |
| 2017 | $2,149 | $191,400 | $46,900 | $144,500 |
| 2016 | $2,120 | $191,400 | $46,900 | $144,500 |
| 2015 | $2,098 | $191,400 | $46,900 | $144,500 |
| 2014 | $2,062 | $0 | $0 | $0 |
Property History
| Date | Event | Price | Change | Sq Ft Price |
|---|---|---|---|---|
| 06/27/2025 06/27/25 | Price Changed | $500,000 | -3.8% | $265 / Sq Ft |
| 05/20/2025 05/20/25 | For Sale | $520,000 | 0.0% | $276 / Sq Ft |
| 03/26/2025 03/26/25 | Pending | -- | -- | -- |
| 03/17/2025 03/17/25 | For Sale | $520,000 | -- | $276 / Sq Ft |
Purchase History
| Date | Type | Sale Price | Title Company |
|---|---|---|---|
| Warranty Deed | $185,000 | -- | |
| Warranty Deed | $225,000 | -- |
Mortgage History
| Date | Status | Loan Amount | Loan Type |
|---|---|---|---|
| Open | $55,000 | New Conventional | |
| Open | $238,500 | New Conventional | |
| Closed | $181,623 | FHA | |
| Closed | $161,600 | New Conventional | |
| Closed | $145,000 | No Value Available | |
| Closed | $160,991 | New Conventional | |
| Closed | $20,000 | Credit Line Revolving | |
| Closed | $162,187 | Unknown | |
| Closed | $175,750 | Purchase Money Mortgage | |
| Previous Owner | $125,400 | Credit Line Revolving | |
| Previous Owner | $50,000 | Credit Line Revolving | |
| Previous Owner | $18,600 | Credit Line Revolving | |
| Previous Owner | $97,000 | Unknown |
Similar Homes in Charlotte, NC
Source: Canopy MLS (Canopy Realtor® Association)
MLS Number: 4226322
APN: 201-062-10
- 3201 Shopton Rd
- 3301 Shopton Rd
- 3350 Green Park Cir
- 2273 Aston Mill Place
- 000 Green Park Cir
- 2012 Aston Mill Place
- 1960 Aston Mill Place
- 1828 Aston Mill Place
- 1916 Aston Mill Place
- 7141 Adare Mews Rd
- 7341 Adare Mews Rd
- 7019 Walnut Ridge Ct Unit 2C5
- 7310 Yorkville Ct
- 2333 Olde Whitehall Rd
- 4109 Sandy Porter Rd
- 7411 White Elm Ln
- 8904 Gerald Dr
- 7011 Jane Parks Way
- 7024 Jane Parks Way
- 8814 Gerren Ct
- 6820 Ayrshire Glen Place
- 1035 Strensall Ln Unit A1
- 1035 Strensall Ln Unit A6
- 1035 Strensall Ln Unit B1
- 1035 Strensall Ln
- 2724 Olde Whitehall Rd
- 1825 Carrington Oaks Dr
- 7111 Adare Mews Rd
- 7211 Grassy Knob Ct
- 8024 Whitehall Executive Center Dr
- 2913 White Willow Rd
- 7483 Red Mulberry Way
- 1307 Yorkdale Dr
- 7000 Modern Way
- 6051 Principal Place Unit ID1241749P
- 9105 Bowling Green Ln
- 2400 Whitehall Estates Dr
- 6025 Principal Place Unit ID1241757P
- 5020 Limelight Ln
- 7047 Lash Ln Unit ID1241748P






