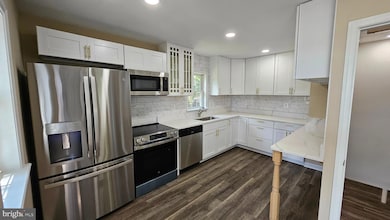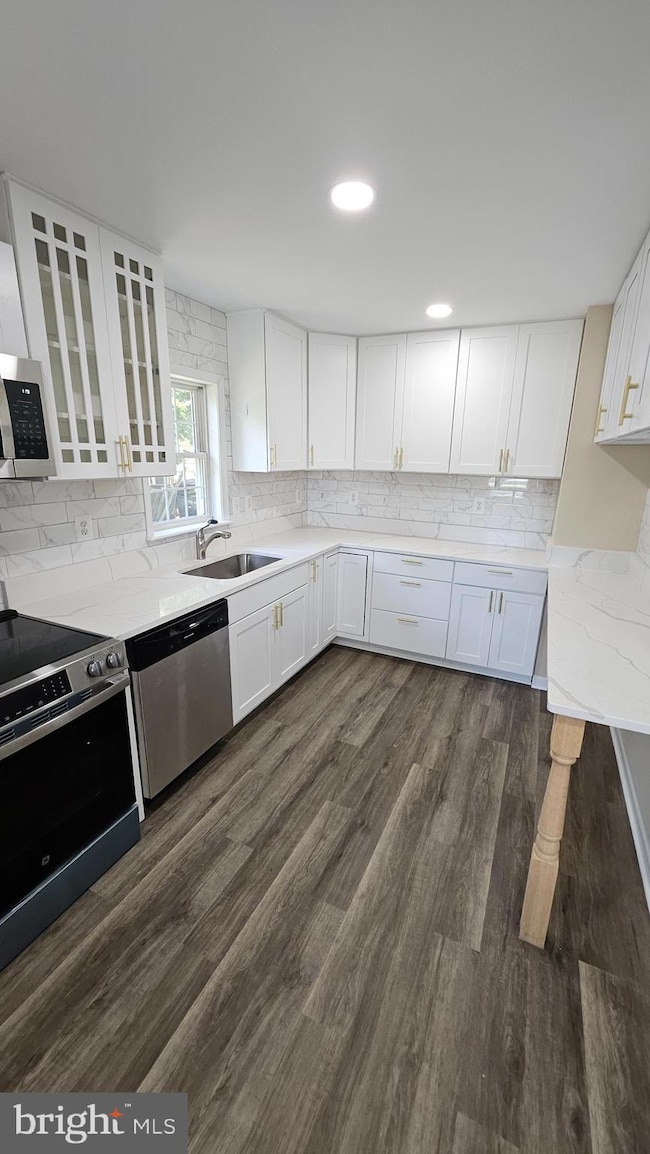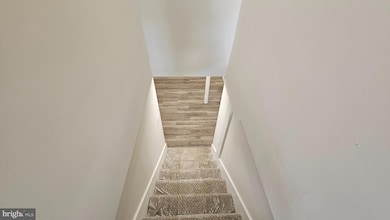
4943 Dot St Milford, DE 19963
Estimated payment $2,361/month
Highlights
- Rambler Architecture
- Corner Lot
- 2 Car Detached Garage
- Space For Rooms
- No HOA
- Oversized Parking
About This Home
This beautifully remodeled home sits on the largest corner lot in the neighborhood , offering both space and curb appeal. Located just 1 mile from major shopping centers and within 2 miles of grocery stores, restaurants, and daily essentials , the location is ideal for convenience and comfort.
Outdoor recreation is right nearby with access to popular Milford parks like Banneker Park and Bicentennial Park, featuring walking trails, playgrounds, and open green spaces. Milford Parks & Recreation also offers a variety of community programs and youth sports . For beach lovers, enjoy quick trips to Slaughter Beach, Broadkill Beach, Bowers Beach, and the iconic Lewes and Rehoboth Beaches .
Located in the Milford School District, with nearby public schools including Lulu M. Ross, Benjamin Banneker, and Mispillion Elementary, as well as Milford Central Academy and Milford High School .
Inside, the property has been completely gutted and renovated. The old HVAC system was removed and replaced with a brand-new central air and heating system . Enjoy all new appliances including a French-door refrigerator with ice/water dispenser, stove, microwave, dishwasher, washer, and dryer .
The two-car garage was remodeled to include an additional workspace and is equipped with two new garage door openers . The driveway and sidewalks were also demolished and rebuilt for a fresh, updated look.
The finished basement includes a luxury full bathroom, creating added living space or guest accommodations . New luxury vinyl plank flooring has been installed throughout the home, and both upstairs bathrooms have been fully updated for a modern feel.
This home is a great fit for both families and investors. With its prime location, spacious layout, and upgraded finishes, it's well-suited for use as a short-term rental or Airbnb . Investors are welcome.
This is a must-see property with modern upgrades, thoughtful details, and an unbeatable location. Offers are encouraged.
Home Details
Home Type
- Single Family
Est. Annual Taxes
- $640
Year Built
- Built in 1960
Lot Details
- 0.27 Acre Lot
- Lot Dimensions are 106.00 x 131.00
- Corner Lot
- Property is zoned MR
Parking
- 2 Car Detached Garage
- Oversized Parking
- Front Facing Garage
Home Design
- Rambler Architecture
- Block Foundation
- Frame Construction
- Metal Roof
- Vinyl Siding
- Stick Built Home
- Masonry
Interior Spaces
- Property has 1 Level
- Luxury Vinyl Plank Tile Flooring
Kitchen
- Built-In Range
- Built-In Microwave
- ENERGY STAR Qualified Refrigerator
- ENERGY STAR Qualified Dishwasher
Bedrooms and Bathrooms
- 3 Main Level Bedrooms
- Walk-in Shower
Laundry
- Laundry in unit
- Electric Dryer
- Front Loading Washer
Finished Basement
- Heated Basement
- Sump Pump
- Shelving
- Space For Rooms
Schools
- Mispillion Elementary School
- Milford Central Academy Middle School
- Milford Central Academy High School
Utilities
- Central Air
- Hot Water Heating System
- Water Treatment System
- High-Efficiency Water Heater
- On Site Septic
Community Details
- No Home Owners Association
- Webb Manor Subdivision
Listing and Financial Details
- Assessor Parcel Number 130-03.00-90.00
Map
Home Values in the Area
Average Home Value in this Area
Tax History
| Year | Tax Paid | Tax Assessment Tax Assessment Total Assessment is a certain percentage of the fair market value that is determined by local assessors to be the total taxable value of land and additions on the property. | Land | Improvement |
|---|---|---|---|---|
| 2024 | $645 | $12,050 | $2,150 | $9,900 |
| 2023 | $670 | $12,050 | $2,150 | $9,900 |
| 2022 | $660 | $12,050 | $2,150 | $9,900 |
| 2021 | $667 | $12,050 | $2,150 | $9,900 |
| 2020 | $670 | $12,050 | $2,150 | $9,900 |
| 2019 | $675 | $12,050 | $2,150 | $9,900 |
| 2018 | $678 | $12,050 | $0 | $0 |
| 2017 | $687 | $12,050 | $0 | $0 |
| 2016 | $744 | $12,050 | $0 | $0 |
| 2015 | $523 | $12,050 | $0 | $0 |
| 2014 | $506 | $12,050 | $0 | $0 |
Property History
| Date | Event | Price | Change | Sq Ft Price |
|---|---|---|---|---|
| 07/15/2025 07/15/25 | For Sale | $435,000 | -- | $199 / Sq Ft |
Purchase History
| Date | Type | Sale Price | Title Company |
|---|---|---|---|
| Deed | $150,000 | None Listed On Document | |
| Deed | $92,500 | -- |
Mortgage History
| Date | Status | Loan Amount | Loan Type |
|---|---|---|---|
| Previous Owner | $55,000 | No Value Available |
Similar Homes in Milford, DE
Source: Bright MLS
MLS Number: DESU2090706
APN: 130-03.00-90.00
- 6312 Pebblebrook Dr
- 3 Bowman Terrace
- 13 Donovan Dr
- 17170 Brittany Place
- 506 Wisseman Ave
- 209 Lakelawn Dr
- 202 Haven Lake Ave
- 11721 Isaac Ln
- 439 Kings Hwy
- 414 Kings Hwy
- 10953 Farmerfield St
- 10967 Farmerfield St
- 10935 Farmerfield St
- 10961 Farmerfield St
- 10954 Farmerfield St
- 10950 Farmerfield St
- 10891 Farmerfield St
- 10883 Farmerfield St
- 11779 Isaac Ln
- JEFFERSON Plan at Simpsons Crossing
- 10943 Farmerfield St
- 10949 Farmerfield St
- 18541 Eleanor Ln
- 505 NW Front St
- 1029 S Walnut St
- 601 Silver Hill Apts Unit 601
- 100 Valley Dr
- 215 S Walnut St Unit A
- 112 Truitt Ave
- 6375 Tabard Dr
- 200 Tull Way
- 17151 Windward Blvd
- 4503L Summer Brook Way
- 3902H N Sagamore Dr
- 8675 N Old State Rd
- 6491 Bucks Rd
- 32 Broad St
- 7799 Mason Way
- 84 Pontoon Dr
- 19372 Hummingbird Rd






