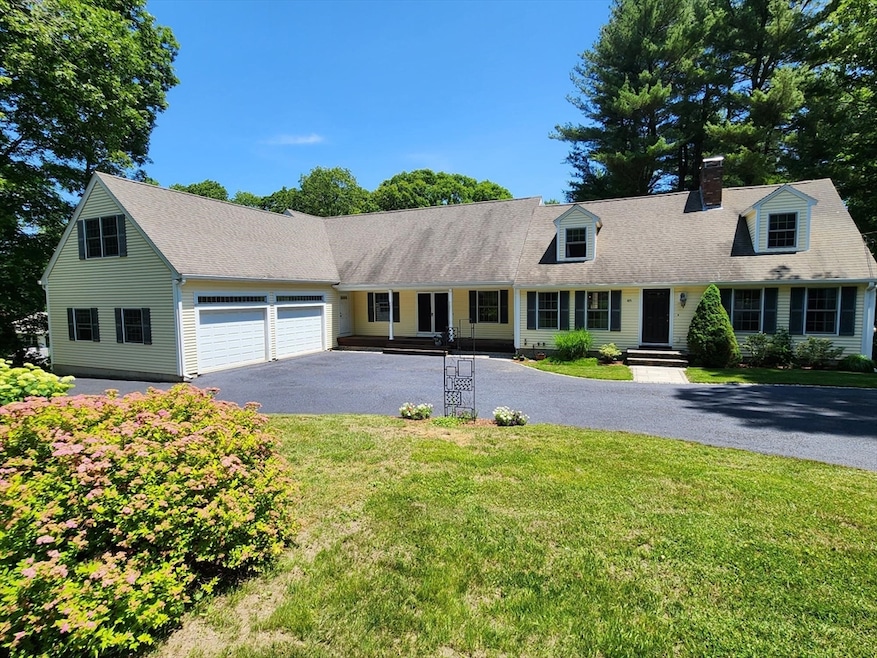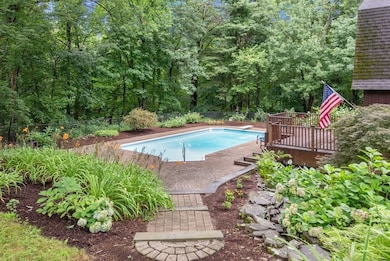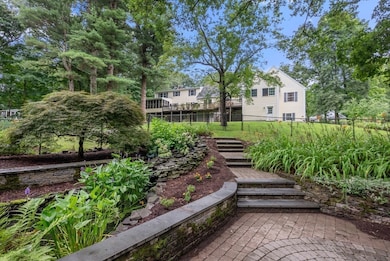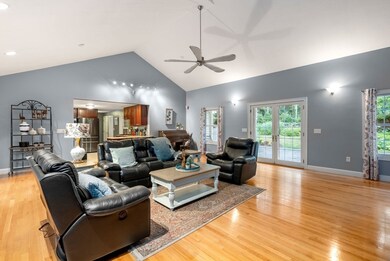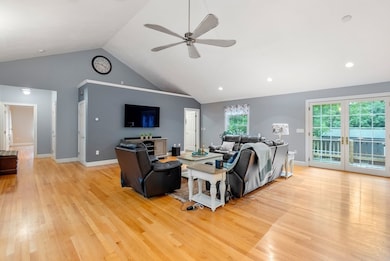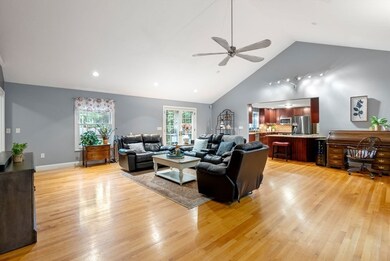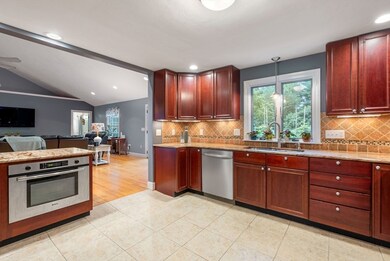
495 Grafton St Shrewsbury, MA 01545
Outlying Shrewsbury NeighborhoodEstimated payment $6,978/month
Highlights
- Golf Course Community
- Barn or Stable
- In Ground Pool
- Floral Street School Rated A
- Medical Services
- Sauna
About This Home
Nestled on a beautiful country road with many amenities nearby, this spacious home features a 2005 addition boasting a soaring cathedral ceiling in the great room and the stunning first-floor bedroom suite. The living room showcases a fireplace with pellet stove, providing direct access to the screened-in porch and oversized mahogany deck with serene views of the private, landscaped pool area. Right off the deck, you can unwind year-round in the indoor hot tub looking up at the night sky through the skylights, conveniently connected to a separate full bath and the primary suite. Explore the possibilities for multi-generational use of the large, unfinished, room in the walk-out lower level, offering 9 ft ceilings and radiant heat. The inground pool invites you to relax and enjoy warm summer days. Ideal for storage or a workshop, the barn adds versatility to this property. Consider utilizing the large unfinished space over the garage. The circular driveway allows for easy entry and exit.
Home Details
Home Type
- Single Family
Est. Annual Taxes
- $12,168
Year Built
- Built in 1970
Lot Details
- 2.39 Acre Lot
- Wooded Lot
- Property is zoned RUR B
Parking
- 2 Car Attached Garage
- Oversized Parking
- Parking Storage or Cabinetry
- Garage Door Opener
- Driveway
- Open Parking
- Off-Street Parking
Home Design
- Cape Cod Architecture
- Ranch Style House
- Frame Construction
- Shingle Roof
- Concrete Perimeter Foundation
Interior Spaces
- Central Vacuum
- Cathedral Ceiling
- Ceiling Fan
- Skylights
- Recessed Lighting
- Decorative Lighting
- Light Fixtures
- Pocket Doors
- Insulated Doors
- Living Room with Fireplace
- 2 Fireplaces
- Play Room
- Screened Porch
- Sauna
Kitchen
- Breakfast Bar
- <<OvenToken>>
- Range<<rangeHoodToken>>
- <<microwave>>
- Dishwasher
- Stainless Steel Appliances
- Solid Surface Countertops
Flooring
- Wood
- Wall to Wall Carpet
- Ceramic Tile
Bedrooms and Bathrooms
- 4 Bedrooms
- Dual Closets
- Walk-In Closet
- Double Vanity
- <<tubWithShowerToken>>
- Separate Shower
- Solar Tube
Laundry
- Laundry on main level
- Washer and Electric Dryer Hookup
Partially Finished Basement
- Walk-Out Basement
- Basement Fills Entire Space Under The House
- Exterior Basement Entry
Pool
- In Ground Pool
- Spa
Outdoor Features
- Deck
- Rain Gutters
Location
- Property is near public transit
- Property is near schools
Schools
- Beal Elementary School
- Oak/Sherwood Middle School
- SHS High School
Horse Facilities and Amenities
- Barn or Stable
Utilities
- No Cooling
- 9 Heating Zones
- Heating System Uses Oil
- Pellet Stove burns compressed wood to generate heat
- Radiant Heating System
- Baseboard Heating
- Private Water Source
- Water Heater
- Private Sewer
Listing and Financial Details
- Assessor Parcel Number M:41 B:016004,1681595
Community Details
Overview
- No Home Owners Association
Amenities
- Medical Services
- Shops
Recreation
- Golf Course Community
- Park
Map
Home Values in the Area
Average Home Value in this Area
Tax History
| Year | Tax Paid | Tax Assessment Tax Assessment Total Assessment is a certain percentage of the fair market value that is determined by local assessors to be the total taxable value of land and additions on the property. | Land | Improvement |
|---|---|---|---|---|
| 2025 | $122 | $1,010,600 | $353,000 | $657,600 |
| 2024 | $11,656 | $941,500 | $337,100 | $604,400 |
| 2023 | $10,918 | $832,200 | $337,100 | $495,100 |
| 2022 | $10,741 | $761,200 | $268,900 | $492,300 |
| 2021 | $9,270 | $702,800 | $268,900 | $433,900 |
| 2020 | $8,764 | $702,800 | $268,900 | $433,900 |
| 2019 | $8,750 | $696,100 | $264,700 | $431,400 |
| 2018 | $8,389 | $662,600 | $246,400 | $416,200 |
| 2017 | $8,286 | $645,800 | $229,600 | $416,200 |
| 2016 | $8,096 | $622,800 | $210,500 | $412,300 |
| 2015 | $7,507 | $568,700 | $198,200 | $370,500 |
Property History
| Date | Event | Price | Change | Sq Ft Price |
|---|---|---|---|---|
| 06/18/2025 06/18/25 | Price Changed | $1,079,900 | -1.8% | $323 / Sq Ft |
| 04/10/2025 04/10/25 | For Sale | $1,100,000 | -- | $329 / Sq Ft |
Purchase History
| Date | Type | Sale Price | Title Company |
|---|---|---|---|
| Quit Claim Deed | -- | None Available |
Mortgage History
| Date | Status | Loan Amount | Loan Type |
|---|---|---|---|
| Previous Owner | $342,000 | Stand Alone Refi Refinance Of Original Loan | |
| Previous Owner | $417,000 | No Value Available | |
| Previous Owner | $39,000 | No Value Available | |
| Previous Owner | $525,000 | No Value Available | |
| Previous Owner | $72,000 | No Value Available | |
| Previous Owner | $267,000 | No Value Available | |
| Previous Owner | $275,000 | No Value Available |
Similar Homes in Shrewsbury, MA
Source: MLS Property Information Network (MLS PIN)
MLS Number: 73358393
APN: SHRE-000041-000000-016004
- 22 Adams Rd
- 14 Farmington Dr
- 401 Grafton St
- 356 Grafton St
- 40 Adams Farm Rd
- 0 Cherry St
- 650 Grafton St
- 28 Cherry St
- 76 Hillside Dr
- 79 Brookdale Cir
- 126 Lake St
- 60 Harrington Farms Way Unit 60
- 44 Clews St
- 1 Purinton St
- 34 Clews St
- 18 Williamsburg Ct Unit 12
- 4 Williamsburg Ct Unit 1
- 17 Cortland Grove Dr
- 75 Orchard Meadow Dr
- 78 Orchard Meadow Dr
- 526 Hartford Turnpike
- 465-479 Boston Turnpike
- 89 Brookdale Cir Unit 89
- 900 Madison Place
- 61 Harrington Farms Way
- 43 Sheridan Dr
- 22 Yorkshire Terrace
- 12 Williamsburg Ct Unit 2
- 10 Williamsburg Ct Unit 21
- 55 Arrowwood Dr Unit 55
- 4 Williamsburg Ct Unit 24
- 100 Flint Pond Cir
- 36 Lake St
- 29 Nelson Place Unit 1
- 23 Prentice St Unit 3101
- 23 Prentice St
- 43 Edgewater Ave Unit 1
- 12 Robertson Dr Unit 2
- 51 Commons Dr
- 34 Harrington Ave Unit 200
