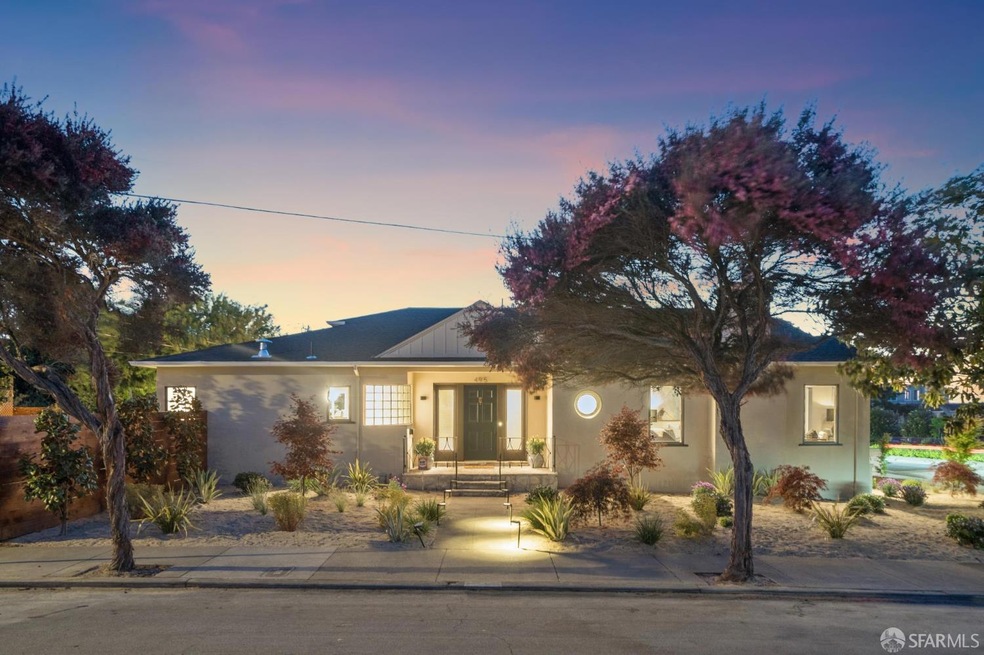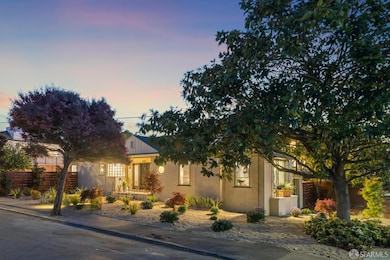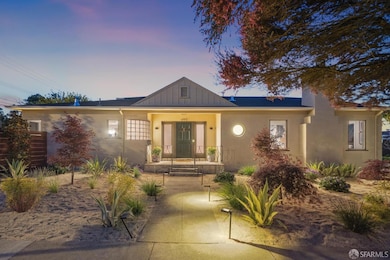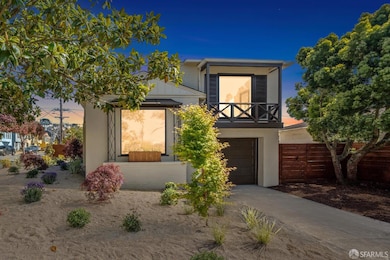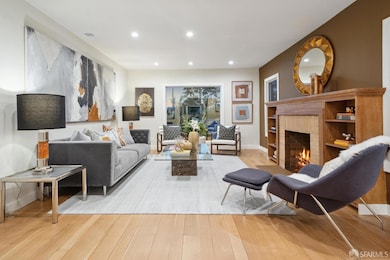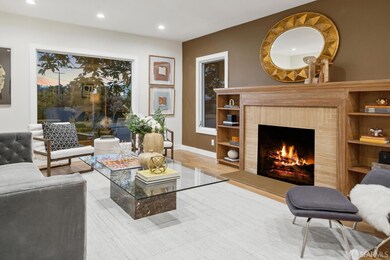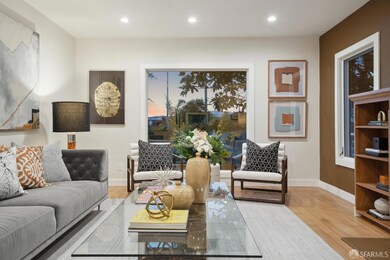
495 Ralston St San Francisco, CA 94132
Merced Heights NeighborhoodEstimated payment $11,743/month
Highlights
- Rooftop Deck
- 0.13 Acre Lot
- Wood Flooring
- Commodore Sloat Elementary School Rated A
- Soaking Tub in Primary Bathroom
- Garden View
About This Home
Welcome to this beautifully reimagined ranch-style home in desirable Merced Heights thoughtfully redesigned into a 3-bedroom, 3-bath entertainer's dream. With seamless indoor-outdoor flow and an expansive, private backyard, this home is truly a rare find in San Francisco. Step inside to a warm, private living room featuring a classic wood-burning fireplace. To the left, an open-concept kitchen boasts a center island, high-end appliances, and a natural flow into the dining area. Four-panel, floor-to-ceiling patio doors create a dramatic connection to the outdoors, opening to a fully level yard perfect for gatherings of all ages. The outdoor space is a true sanctuary, featuring mature trees, a flower-covered trellis, herb garden, fire pit lounge area, an extended deck, and a shade-covered awning your own private oasis in the city. The upper level offers two bedrooms, including one ensuite, a second full bath, and a convenient laundry closet. The lower level hosts the third bedroom ensuite, ideal for use as a guest suite, home office, or family/media room. Bonus Feature: The current owner has completed and submitted architectural plans for a 480 sq ft ADU with 1 bedroom, 1 bath, and a full kitchen. Buyers may bring this vision to life or simply enjoy the open yard space as it is
Home Details
Home Type
- Single Family
Est. Annual Taxes
- $1,805
Year Built
- Built in 1940 | Remodeled
Lot Details
- 5,749 Sq Ft Lot
- Wood Fence
- Back Yard Fenced
- Level Lot
- Sprinkler System
Parking
- 1 Car Attached Garage
- Garage Door Opener
- 1 Open Parking Space
Home Design
- Concrete Foundation
- Tar and Gravel Roof
- Wood Siding
- Stucco
Interior Spaces
- 1,958 Sq Ft Home
- 2-Story Property
- Wood Burning Fireplace
- Raised Hearth
- Stone Fireplace
- Double Pane Windows
- Awning
- Window Screens
- Great Room
- Living Room with Fireplace
- Living Room with Attached Deck
- Family or Dining Combination
- Garden Views
- Fire and Smoke Detector
Kitchen
- Breakfast Area or Nook
- Gas Cooktop
- Range Hood
- <<microwave>>
- Dishwasher
- Kitchen Island
- Quartz Countertops
- Disposal
Flooring
- Wood
- Tile
- Vinyl
Bedrooms and Bathrooms
- 3 Full Bathrooms
- Soaking Tub in Primary Bathroom
Laundry
- Laundry closet
- Washer and Dryer Hookup
Outdoor Features
- Balcony
- Rooftop Deck
- Front Porch
Utilities
- Central Heating
- Tankless Water Heater
Listing and Financial Details
- Assessor Parcel Number 6996-001
Map
Home Values in the Area
Average Home Value in this Area
Tax History
| Year | Tax Paid | Tax Assessment Tax Assessment Total Assessment is a certain percentage of the fair market value that is determined by local assessors to be the total taxable value of land and additions on the property. | Land | Improvement |
|---|---|---|---|---|
| 2024 | $1,805 | $86,692 | $37,117 | $49,575 |
| 2023 | $1,767 | $84,993 | $36,390 | $48,603 |
| 2022 | $1,716 | $83,327 | $35,677 | $47,650 |
| 2021 | $1,680 | $81,694 | $34,978 | $46,716 |
| 2020 | $1,759 | $80,857 | $34,620 | $46,237 |
| 2019 | $1,656 | $79,273 | $33,942 | $45,331 |
| 2018 | $1,602 | $77,720 | $33,277 | $44,443 |
| 2017 | $1,285 | $76,197 | $32,625 | $43,572 |
| 2016 | $1,233 | $74,704 | $31,986 | $42,718 |
| 2015 | $1,215 | $73,583 | $31,506 | $42,077 |
| 2014 | $1,185 | $72,142 | $30,889 | $41,253 |
Property History
| Date | Event | Price | Change | Sq Ft Price |
|---|---|---|---|---|
| 07/02/2025 07/02/25 | Pending | -- | -- | -- |
| 05/22/2025 05/22/25 | For Sale | $2,099,000 | +35.4% | $1,072 / Sq Ft |
| 02/04/2025 02/04/25 | Off Market | $1,550,000 | -- | -- |
| 05/22/2024 05/22/24 | Sold | $1,550,000 | +55.0% | $990 / Sq Ft |
| 05/01/2024 05/01/24 | Pending | -- | -- | -- |
| 03/29/2024 03/29/24 | For Sale | $1,000,000 | -- | $639 / Sq Ft |
Purchase History
| Date | Type | Sale Price | Title Company |
|---|---|---|---|
| Grant Deed | $1,550,000 | Chicago Title | |
| Interfamily Deed Transfer | -- | None Available | |
| Interfamily Deed Transfer | -- | None Available | |
| Interfamily Deed Transfer | -- | -- |
Mortgage History
| Date | Status | Loan Amount | Loan Type |
|---|---|---|---|
| Open | $1,162,500 | New Conventional |
Similar Homes in San Francisco, CA
Source: San Francisco Association of REALTORS® MLS
MLS Number: 425041645
APN: 6996-001
- 1285 Holloway Ave
- 375 Byxbee St
- 415 Ralston St
- 353 Monticello St
- 980 Holloway Ave
- 246 Ralston St
- 224 Shields St
- 230 Ralston St
- 146 Ralston St
- 2 Westgate Dr
- 1920 Ocean Ave Unit 1E
- 20 Sargent St
- 271 Montana St
- 62 Vernon St
- 73 Summit Way
- 176 Summit Way
- 2 Summit Way
- 165 Summit Way
- 946 Capitol Ave
- 191 Thrift St
