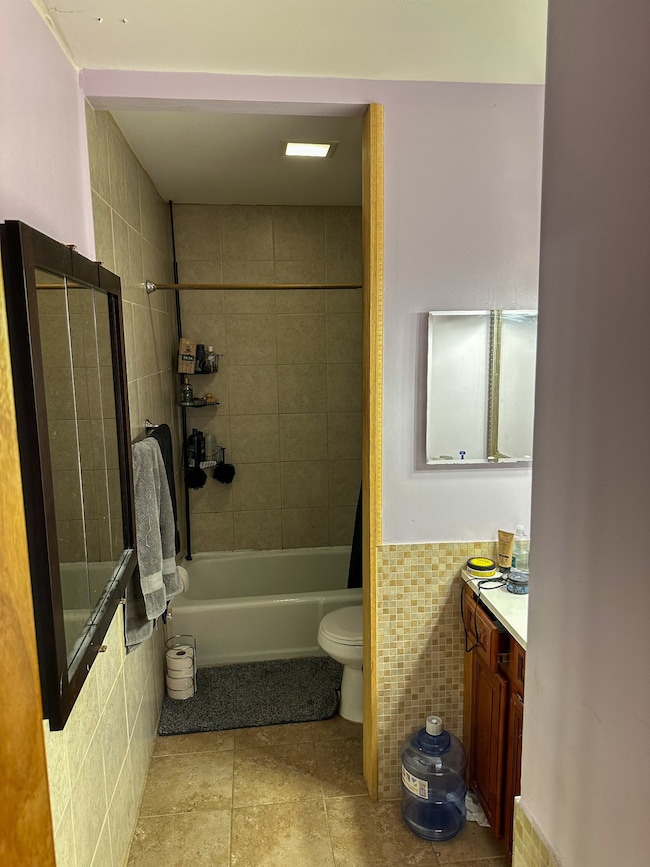
4958 Edmondson Pike Unit 4 Nashville, TN 37211
McMurray NeighborhoodEstimated payment $1,291/month
Highlights
- Traditional Architecture
- 1 Car Garage
- Heat Pump System
- Cooling Available
- Carpet
About This Home
Spacious 2 bed, 1.5 bath townhome offers a flexible layout with two oversized bedrooms upstairs and open living on the main level. Enjoy a private back patio with tree-lined views and easy indoor-outdoor flow from the kitchen. This home is perfect for low-maintenance living or a smart investment opportunity. Listed as-is. Prime location - just 10 minutes to downtown or BNA, with quick access to I-24/I-65, nearby parks, and local dining.
Listing Agent
Fykes Realty Group Keller Williams Brokerage Phone: 6153159223 License # 319664 Listed on: 07/10/2025

Co-Listing Agent
Fykes Realty Group Keller Williams Brokerage Phone: 6153159223 License #326142
Townhouse Details
Home Type
- Townhome
Est. Annual Taxes
- $1,099
Year Built
- Built in 1976
Lot Details
- 436 Sq Ft Lot
- Two or More Common Walls
HOA Fees
- $230 Monthly HOA Fees
Parking
- 1 Car Garage
- Driveway
- Assigned Parking
Home Design
- Traditional Architecture
- Slab Foundation
- Frame Construction
- Vinyl Siding
Interior Spaces
- 1,134 Sq Ft Home
- Property has 2 Levels
- Interior Storage Closet
- Dishwasher
Flooring
- Carpet
- Laminate
Bedrooms and Bathrooms
- 2 Bedrooms
Laundry
- Dryer
- Washer
Home Security
Schools
- Norman Binkley Elementary School
- Croft Design Center Middle School
- John Overton Comp High School
Utilities
- Cooling Available
- Heat Pump System
Listing and Financial Details
- Assessor Parcel Number 147070B00400CO
Community Details
Overview
- Association fees include ground maintenance, trash, water
- Woodlea Place Subdivision
Security
- Fire and Smoke Detector
Map
Home Values in the Area
Average Home Value in this Area
Tax History
| Year | Tax Paid | Tax Assessment Tax Assessment Total Assessment is a certain percentage of the fair market value that is determined by local assessors to be the total taxable value of land and additions on the property. | Land | Improvement |
|---|---|---|---|---|
| 2024 | $1,099 | $33,775 | $7,250 | $26,525 |
| 2023 | $1,099 | $33,775 | $7,250 | $26,525 |
| 2022 | $1,279 | $33,775 | $7,250 | $26,525 |
| 2021 | $1,111 | $33,775 | $7,250 | $26,525 |
| 2020 | $1,021 | $24,200 | $5,750 | $18,450 |
| 2019 | $764 | $24,200 | $5,750 | $18,450 |
Property History
| Date | Event | Price | Change | Sq Ft Price |
|---|---|---|---|---|
| 07/10/2025 07/10/25 | For Sale | $175,000 | -- | $154 / Sq Ft |
Purchase History
| Date | Type | Sale Price | Title Company |
|---|---|---|---|
| Warranty Deed | $100,000 | Memorial Title Llc | |
| Warranty Deed | $62,000 | Realty Title & Escrow Co Inc | |
| Warranty Deed | $47,000 | -- | |
| Deed | $27,500 | -- | |
| Deed | $35,098 | -- |
Mortgage History
| Date | Status | Loan Amount | Loan Type |
|---|---|---|---|
| Open | $75,200 | Future Advance Clause Open End Mortgage | |
| Previous Owner | $60,100 | No Value Available | |
| Previous Owner | $32,900 | No Value Available |
Similar Homes in the area
Source: Realtracs
MLS Number: 2938872
APN: 147-07-0B-004-00
- 4958 Edmondson Pike Unit 12
- 4958 Edmondson Pike Unit 33
- 4958 Edmondson Pike Unit 23
- 4958 Edmondson Pike Unit 15
- 4954 Edmondson Pike Unit 13
- 4954 Edmondson Pike Unit 12
- 4432 Providence Heights
- 4428 Providence Heights
- 4430 Providence Heights
- 4434 Providence Heights
- 441 Harding Place Unit D20
- 441 Harding Place Unit H3
- 4989 Edmondson Pike
- 630 Whispering Hills Dr
- 617 Whispering Hills Dr
- 4822 Milner Dr
- 4306 Goins Rd
- 505 Harding Place
- 4334 Old Goins Rd
- 325 Flora Maxwell Rd Unit B
- 4958 Edmondson Pike
- 4960 Edmondson Pike
- 441 Harding Place Unit C1
- 441 Harding Place Unit A12
- 400 Adamwood Dr
- 441 Harding Place Unit H4
- 4304 Old Goins Rd
- 600 Whispering Hills Dr
- 371 Wallace Rd
- 530 Harding Place
- 115 Northcrest Ct
- 107 Northcrest Ct
- 249 Brookridge Trail
- 4420 Taylor Rd
- 441 Welshwood Dr
- 4646 Nolensville Pike
- 605 Durrett Dr
- 550 Harding Place Unit E120
- 550 Harding Place Unit E119
- 550 Harding Place Unit D-113






