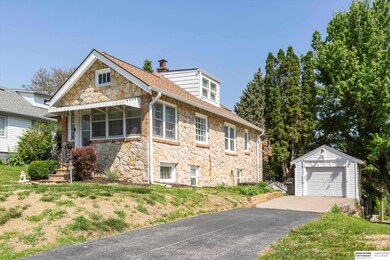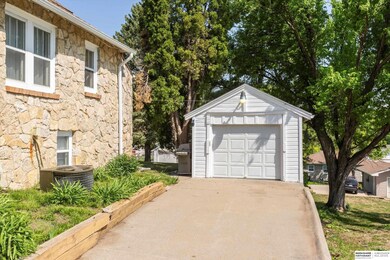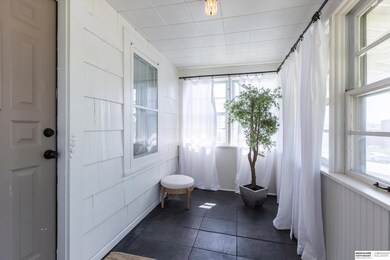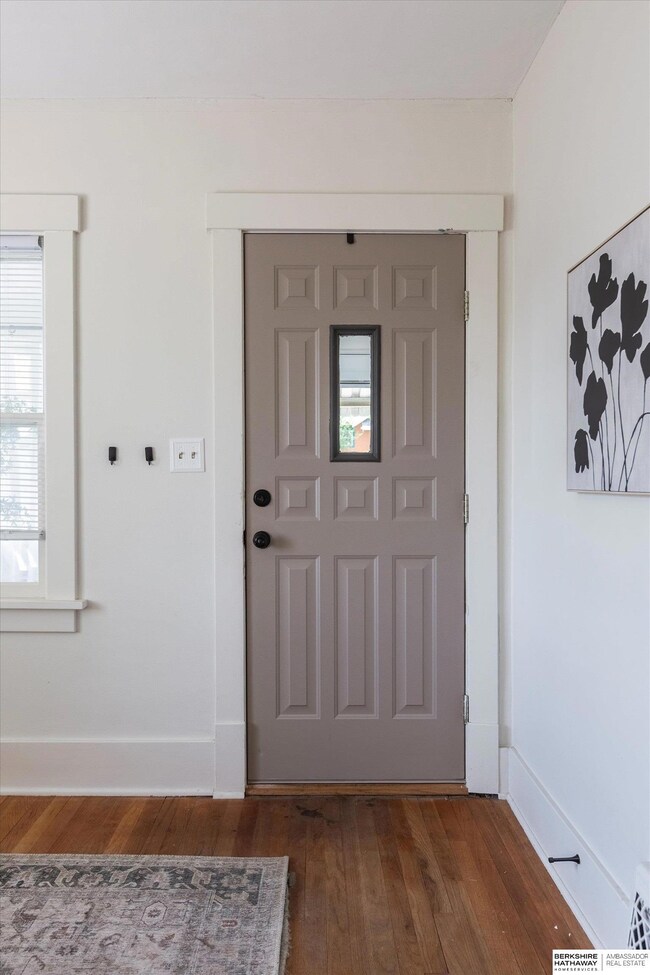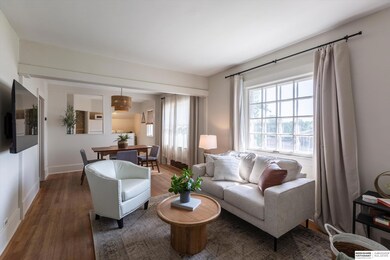
4958 Hamilton St Omaha, NE 68132
Dundee NeighborhoodHighlights
- Wood Flooring
- No HOA
- Enclosed patio or porch
- Main Floor Bedroom
- 1 Car Detached Garage
- 5-minute walk to Metcalfe Park
About This Home
As of July 2025Don't miss out on this charming 1 & 1/2 story near Dundee!! Home has 3 bedrooms, 2 bath and 1 detached car garage. Two beds are on the main floor and have a Jack/jill bath. There are hardwood floors throughout the main floor bedrooms, living and dining room. Newly remodeled kitchen with more open feel and tile backsplash! Newer roof , new furnace 2021 & all new plumbing in 2020. 1 car detached garage. Close to UNMC & restaurants. Walking distance to Dundee. Schedule your showing today!
Last Agent to Sell the Property
BHHS Ambassador Real Estate License #20170402 Listed on: 05/19/2025

Home Details
Home Type
- Single Family
Est. Annual Taxes
- $2,747
Year Built
- Built in 1924
Lot Details
- 6,970 Sq Ft Lot
- Lot Dimensions are 50 x 139.5
- Chain Link Fence
Parking
- 1 Car Detached Garage
Home Design
- Block Foundation
- Composition Roof
Interior Spaces
- 1.5-Story Property
- Ceiling Fan
- Window Treatments
- Partially Finished Basement
Flooring
- Wood
- Laminate
Bedrooms and Bathrooms
- 3 Bedrooms
- Main Floor Bedroom
- Cedar Closet
- 1 Full Bathroom
Schools
- Harrison Elementary School
- Lewis And Clark Middle School
- Benson High School
Additional Features
- Enclosed patio or porch
- Forced Air Heating and Cooling System
Community Details
- No Home Owners Association
- Cloverdale Subdivision
Listing and Financial Details
- Assessor Parcel Number 0822570000
Ownership History
Purchase Details
Home Financials for this Owner
Home Financials are based on the most recent Mortgage that was taken out on this home.Purchase Details
Home Financials for this Owner
Home Financials are based on the most recent Mortgage that was taken out on this home.Purchase Details
Home Financials for this Owner
Home Financials are based on the most recent Mortgage that was taken out on this home.Purchase Details
Similar Homes in Omaha, NE
Home Values in the Area
Average Home Value in this Area
Purchase History
| Date | Type | Sale Price | Title Company |
|---|---|---|---|
| Warranty Deed | $165,000 | Platinum Title | |
| Warranty Deed | $165,000 | Platinum Title | |
| Warranty Deed | $100,000 | Encompass Title And Escrow | |
| Interfamily Deed Transfer | -- | None Available |
Mortgage History
| Date | Status | Loan Amount | Loan Type |
|---|---|---|---|
| Open | $155,000 | New Conventional | |
| Previous Owner | $75,000 | New Conventional |
Property History
| Date | Event | Price | Change | Sq Ft Price |
|---|---|---|---|---|
| 07/01/2025 07/01/25 | Sold | $189,900 | 0.0% | $152 / Sq Ft |
| 05/23/2025 05/23/25 | Pending | -- | -- | -- |
| 05/19/2025 05/19/25 | For Sale | $189,900 | +15.1% | $152 / Sq Ft |
| 05/01/2023 05/01/23 | Sold | $165,000 | -5.7% | $132 / Sq Ft |
| 04/15/2023 04/15/23 | Pending | -- | -- | -- |
| 04/14/2023 04/14/23 | Price Changed | $175,000 | -10.3% | $140 / Sq Ft |
| 04/02/2023 04/02/23 | For Sale | $195,000 | -- | $156 / Sq Ft |
Tax History Compared to Growth
Tax History
| Year | Tax Paid | Tax Assessment Tax Assessment Total Assessment is a certain percentage of the fair market value that is determined by local assessors to be the total taxable value of land and additions on the property. | Land | Improvement |
|---|---|---|---|---|
| 2023 | $3,097 | $146,800 | $24,500 | $122,300 |
| 2022 | $3,134 | $146,800 | $24,500 | $122,300 |
| 2021 | $2,675 | $126,400 | $24,500 | $101,900 |
| 2020 | $2,706 | $126,400 | $24,500 | $101,900 |
| 2019 | $2,371 | $110,400 | $21,500 | $88,900 |
| 2018 | $2,410 | $112,100 | $21,500 | $90,600 |
| 2017 | $2,086 | $112,100 | $21,500 | $90,600 |
| 2016 | $2,086 | $97,200 | $6,600 | $90,600 |
| 2015 | $2,058 | $97,200 | $6,600 | $90,600 |
| 2014 | $2,058 | $97,200 | $6,600 | $90,600 |
Agents Affiliated with this Home
-
Nic Luhrs

Seller's Agent in 2025
Nic Luhrs
BHHS Ambassador Real Estate
(402) 980-0248
1 in this area
370 Total Sales
-
Rachel Skradski

Seller Co-Listing Agent in 2025
Rachel Skradski
BHHS Ambassador Real Estate
(402) 650-4727
1 in this area
463 Total Sales
-
Garrett Tennant

Buyer's Agent in 2025
Garrett Tennant
Meraki Realty Group
(402) 953-8405
91 Total Sales
-
Lisa Hubschman

Seller's Agent in 2023
Lisa Hubschman
BHHS Ambassador Real Estate
(402) 850-5660
1 in this area
107 Total Sales
-
Delaney Vogt

Buyer's Agent in 2023
Delaney Vogt
BHHS Ambassador Real Estate
(402) 641-4481
1 in this area
122 Total Sales
Map
Source: Great Plains Regional MLS
MLS Number: 22513438
APN: 2257-0000-08
- 4921 Charles St
- 1303 N 50th Ave
- 5102 Lafayette Ave
- 1705 N 50th St
- 1704 N 49th St
- 1519 N Happy Hollow Blvd
- 4805 Franklin St
- 4859 Decatur St
- 1721 N 49th St
- 5119 Hamilton St
- 1024 N 47th Ave
- 5116 Western Ave
- 5019 Izard St
- 4854 Cuming St
- 1530 N 52nd St
- 4537 Franklin St
- 4548 Seward St
- 4627 Izard St
- 2002 N 49th St
- 4623 Izard St


