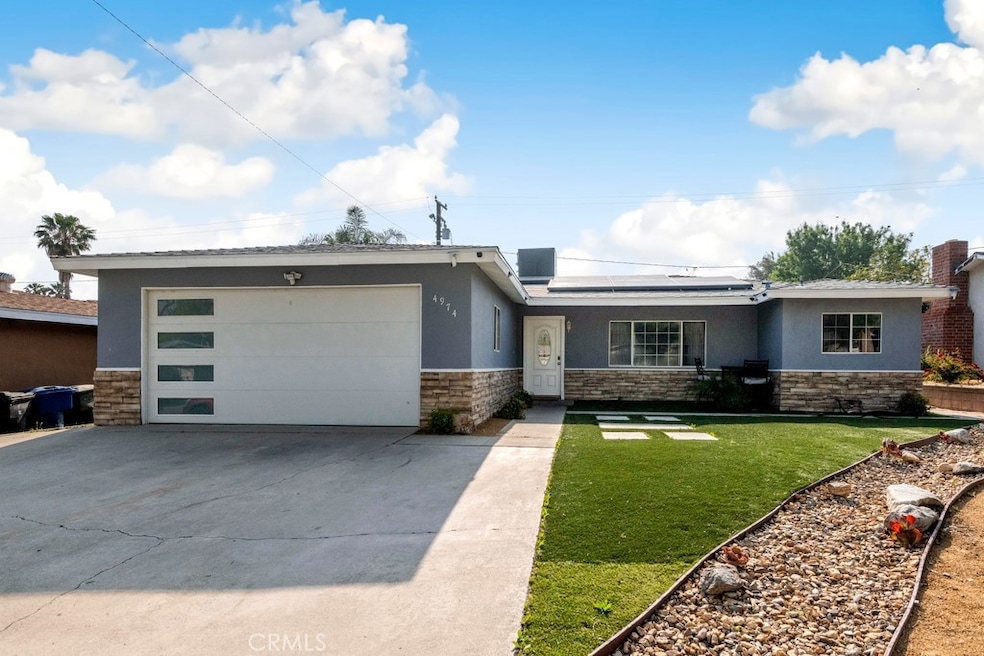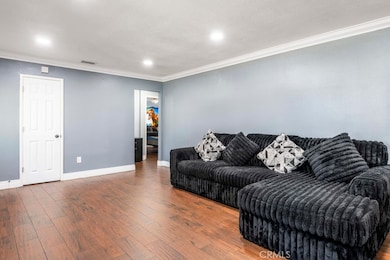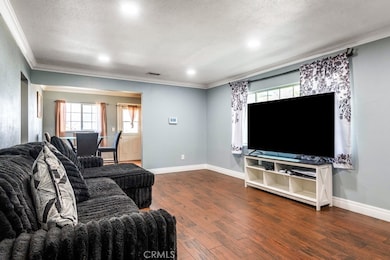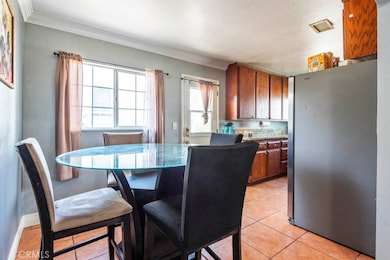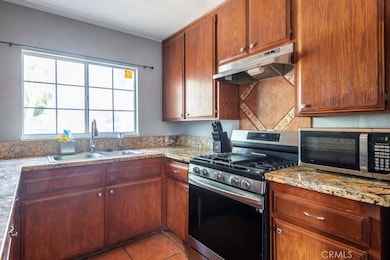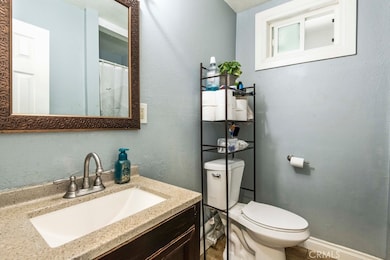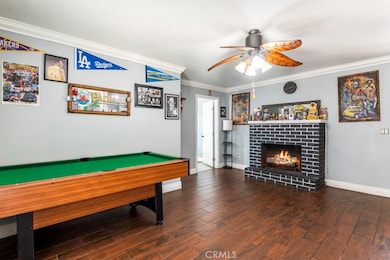
4974 Acacia Ave San Bernardino, CA 92407
Cajon NeighborhoodEstimated payment $3,260/month
Highlights
- Very Popular Property
- In Ground Pool
- No HOA
- Hillside Elementary School Rated 9+
- Bonus Room with Fireplace
- Corian Countertops
About This Home
Wonderful single -story 5 bedroom / 2 bath pool home in an established tree-lined N. San Bernardino neighborhood near Cal State University San Bernardino. 1803 SF of living space situated on a flat 7800 SF lot. Panoramic mountain views. Excellent curb appeal with custom contemporary garage door, brick exterior accents, drought -resistant front yard with crushed granite, artificial turf, hearty plants and concrete pavers. Front porch area with custom entry door. Open and spacious floor plan. Tile and laminate flooring throughout. Recessed lights, textured walls, crown moulding, custom baseboards, and ceiling fans throughout. Open kitchen with granite counters, dark cabinetry, breakfast nook, and door to side yard. Living Room with brick fireplace and white mantel. Large Secondary Bedrooms with ceiling fans share hall bathroom. Big Primary Suite with ceiling fan and mirrored closet. Primary bathroom has been remodeled. Attached 2- car garage. Private backyard with patio cover, patio, in -ground pool that was just re-plastered, and block walls. Solar system ( buyer to assume Solar Lease), New HVAC. Close to schools, shopping and easy access to 210 FWY. NO HOA ! Low Tax Rate. Do not miss this opportunity!
Listing Agent
Michael Espiritu
REDFIN Brokerage Phone: 951-961-5110 License #01328790 Listed on: 07/03/2025

Home Details
Home Type
- Single Family
Est. Annual Taxes
- $2,672
Year Built
- Built in 1957
Lot Details
- 7,800 Sq Ft Lot
- Privacy Fence
- Block Wall Fence
- Back and Front Yard
Parking
- 2 Car Attached Garage
- 2 Open Parking Spaces
- Parking Available
- Driveway
Home Design
- Composition Roof
Interior Spaces
- 1,803 Sq Ft Home
- 1-Story Property
- Built-In Features
- Recessed Lighting
- Double Pane Windows
- Living Room
- Bonus Room with Fireplace
- Storage
- Neighborhood Views
Kitchen
- Eat-In Kitchen
- Gas Oven
- Gas Range
- Range Hood
- Corian Countertops
Bedrooms and Bathrooms
- 5 Main Level Bedrooms
- 2 Full Bathrooms
- Bathtub
- Walk-in Shower
Laundry
- Laundry Room
- Laundry in Garage
Pool
- In Ground Pool
- Fence Around Pool
Outdoor Features
- Patio
- Exterior Lighting
Additional Features
- More Than Two Accessible Exits
- Suburban Location
- Central Heating and Cooling System
Community Details
- No Home Owners Association
Listing and Financial Details
- Tax Lot 46
- Tax Tract Number 4722
- Assessor Parcel Number 0154414030000
- $665 per year additional tax assessments
- Seller Considering Concessions
Map
Home Values in the Area
Average Home Value in this Area
Tax History
| Year | Tax Paid | Tax Assessment Tax Assessment Total Assessment is a certain percentage of the fair market value that is determined by local assessors to be the total taxable value of land and additions on the property. | Land | Improvement |
|---|---|---|---|---|
| 2024 | $2,672 | $207,648 | $47,642 | $160,006 |
| 2023 | $2,603 | $203,577 | $46,708 | $156,869 |
| 2022 | $2,604 | $199,585 | $45,792 | $153,793 |
| 2021 | $2,606 | $195,671 | $44,894 | $150,777 |
| 2020 | $2,610 | $193,665 | $44,434 | $149,231 |
| 2019 | $2,532 | $189,868 | $43,563 | $146,305 |
| 2018 | $2,502 | $186,145 | $42,709 | $143,436 |
| 2017 | $2,424 | $182,496 | $41,872 | $140,624 |
| 2016 | $2,350 | $178,918 | $41,051 | $137,867 |
| 2015 | $2,241 | $176,230 | $40,434 | $135,796 |
| 2014 | $2,177 | $172,778 | $39,642 | $133,136 |
Property History
| Date | Event | Price | Change | Sq Ft Price |
|---|---|---|---|---|
| 07/03/2025 07/03/25 | For Sale | $549,900 | -- | $305 / Sq Ft |
Purchase History
| Date | Type | Sale Price | Title Company |
|---|---|---|---|
| Interfamily Deed Transfer | -- | First Southwestern | |
| Interfamily Deed Transfer | -- | First Southwestern | |
| Interfamily Deed Transfer | -- | First Southwestern | |
| Grant Deed | $129,000 | Benefit Land Title Company | |
| Grant Deed | -- | Benefit Land Title | |
| Grant Deed | $73,000 | Benefit Land Title Company | |
| Trustee Deed | $59,049 | Benefit Title Company | |
| Joint Tenancy Deed | $79,000 | Northern Counties Title |
Mortgage History
| Date | Status | Loan Amount | Loan Type |
|---|---|---|---|
| Open | $336,000 | Balloon | |
| Closed | $84,000 | Stand Alone Second | |
| Closed | $294,400 | Fannie Mae Freddie Mac | |
| Closed | $73,600 | Stand Alone Second | |
| Closed | $244,000 | Unknown | |
| Closed | $61,000 | Stand Alone Second | |
| Closed | $220,000 | Unknown | |
| Closed | $55,000 | Stand Alone Second | |
| Closed | $229,500 | Unknown | |
| Closed | $165,750 | Purchase Money Mortgage | |
| Closed | $140,000 | Purchase Money Mortgage | |
| Closed | $140,000 | Purchase Money Mortgage | |
| Previous Owner | $127,006 | FHA | |
| Previous Owner | $80,000 | Credit Line Revolving | |
| Previous Owner | $10,000 | Seller Take Back | |
| Previous Owner | $80,580 | VA |
Similar Homes in the area
Source: California Regional Multiple Listing Service (CRMLS)
MLS Number: IG25148728
APN: 0154-414-03
- 5105 Acacia Ave
- 4966 N Stoddard Ave
- 4956 N Stoddard Ave
- 5064 N Berkeley Ave
- 604 Sequoia St
- 5150 N Berkeley Ave
- 641 W 48th St
- 564 Northpark Blvd
- 5228 N G St
- 604 Northpark Blvd
- 5394 N Mayfield Ave
- 5450 Acacia Ave
- 4432 Acacia Ave
- 5294 Yosemite Dr
- 5573 N Stoddard Ave
- 5482 Electric Ave
- 858 Sequoia St
- 4417 N Mayfield Ave
- 4145 N F St
- 523 W Acacia Ct
- 5404 N E St
- 674 W 41st St Unit G2
- 5551 N D St
- 4694 N Pershing Ave
- 311 W 44th St
- 345 W 41st St
- 5505 Lincoln Ct
- 4211 Mountain Dr Unit 3
- 4261 Cedar Dr Unit 10
- 235 E 47th St
- 259 E 49th St Unit 1
- 1199 W 41st Unit 1 St
- 1265 Kendall Dr Unit 1124
- 1265 Kendall Dr Unit 1015
- 1200 Kendall Dr
- 171 E Ralston Ave Unit 3
- 171 E Ralston Ave Unit 1
- 171 E Ralston Ave Unit 2
- 1265 Kendall Dr
- 1265 Kendall Dr Unit 1712
