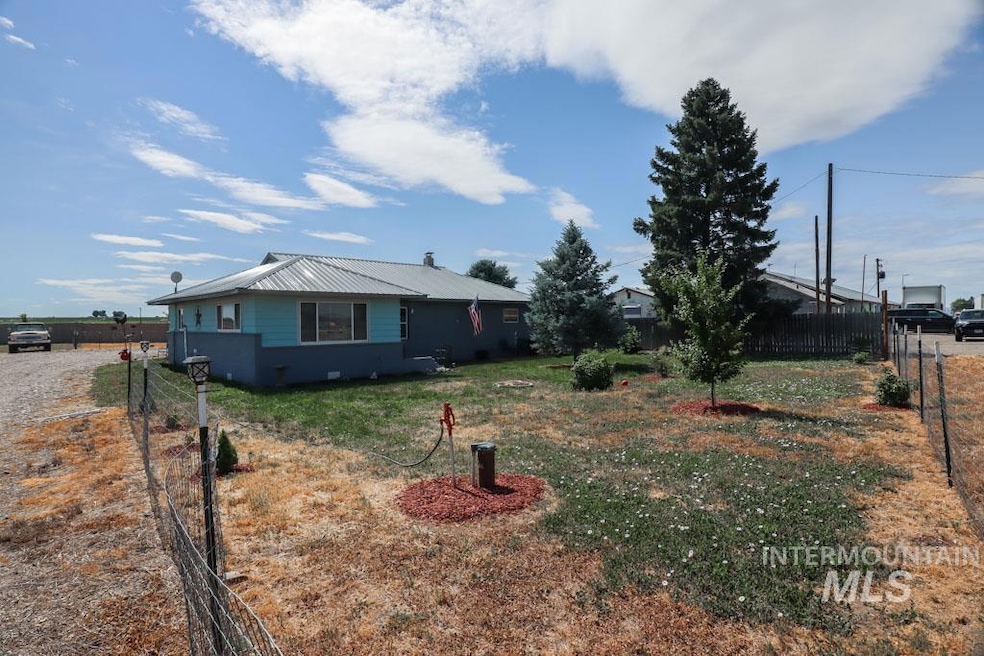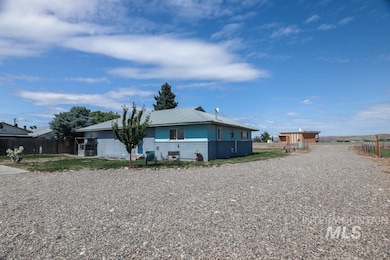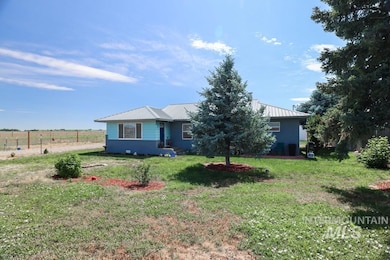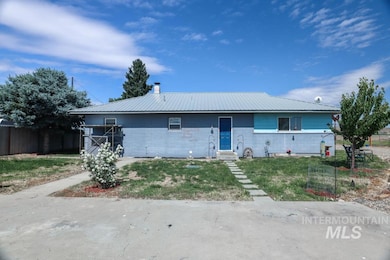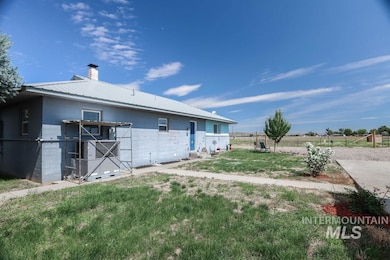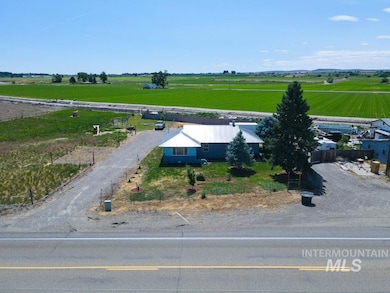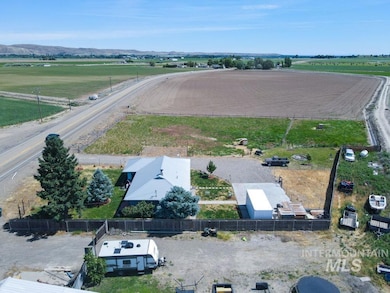
$285,500
- 3 Beds
- 2 Baths
- 1,240 Sq Ft
- 4473 Oregon 201
- Ontario, OR
PRICED TO SELL FAST! Country living without all the work that comes with acreage! Check out this solid home that has major system updates including sewer line, roof, HVAC, and water heater. Give it your personal touch with paint colors and flooring to make it perfect! Attached garage, RV parking, and metal carport building lends a plethora of space for cars and toys. Cozy living room with propane
Cassandra McElravy Black Diamond Homes and Land
