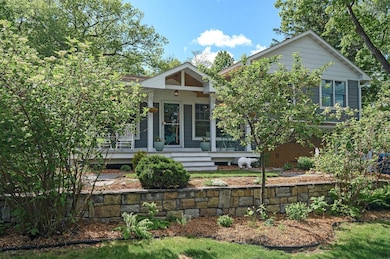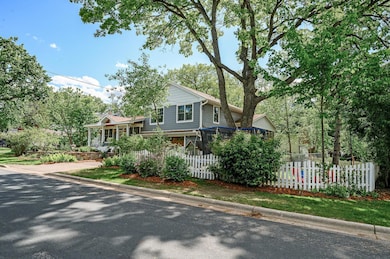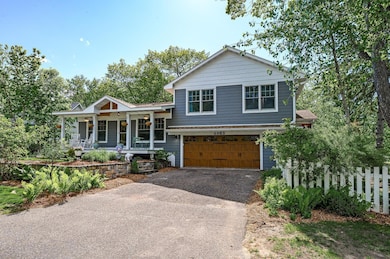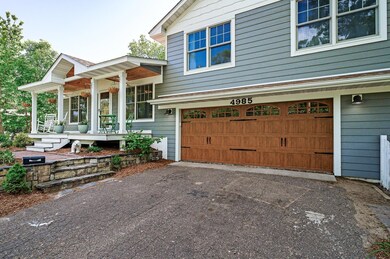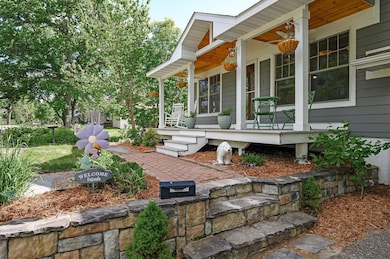
4985 Johnson Ave Saint Paul, MN 55110
Estimated payment $3,940/month
Highlights
- Very Popular Property
- Living Room with Fireplace
- Corner Lot
- Lake View
- Main Floor Primary Bedroom
- 2-minute walk to West Park
About This Home
Lake Views & Prime Downtown White Bear Lake Location! This beautifully updated home, just steps from the lake, park, and beach, offers the perfect blend of modern updates and charm. A 2016 remodel added a spacious living room with gas fireplace, an open-concept kitchen with large island, and a walkout basement. The main level features a primary suite, a second bedroom/office, and a half bath with laundry. Upstairs, find two more bedrooms and a full bath. The walkout lower level includes a finished 5th bedroom (currently used as an office), additional living space, and room to expand.
Home Details
Home Type
- Single Family
Est. Annual Taxes
- $7,515
Year Built
- Built in 1956
Lot Details
- 7,797 Sq Ft Lot
- Lot Dimensions are 100x78
- Wood Fence
- Corner Lot
Parking
- 2 Car Attached Garage
- Heated Garage
- Tuck Under Garage
- Insulated Garage
Home Design
- Architectural Shingle Roof
Interior Spaces
- 1.5-Story Property
- Family Room
- Living Room with Fireplace
- 2 Fireplaces
- Lake Views
- Partially Finished Basement
- Walk-Out Basement
Kitchen
- Range
- Dishwasher
- Stainless Steel Appliances
- Disposal
- The kitchen features windows
Bedrooms and Bathrooms
- 3 Bedrooms
- Primary Bedroom on Main
Laundry
- Dryer
- Washer
Utilities
- Forced Air Heating and Cooling System
Community Details
- No Home Owners Association
- Auerbachs Rearr Pt Wht Bear Subdivision
Listing and Financial Details
- Assessor Parcel Number 133022220130
Map
Home Values in the Area
Average Home Value in this Area
Tax History
| Year | Tax Paid | Tax Assessment Tax Assessment Total Assessment is a certain percentage of the fair market value that is determined by local assessors to be the total taxable value of land and additions on the property. | Land | Improvement |
|---|---|---|---|---|
| 2023 | $5,898 | $431,400 | $137,000 | $294,400 |
| 2022 | $5,610 | $440,300 | $137,000 | $303,300 |
| 2021 | $5,484 | $402,600 | $137,000 | $265,600 |
| 2020 | $5,798 | $402,600 | $137,000 | $265,600 |
| 2019 | $5,166 | $398,200 | $137,000 | $261,200 |
| 2018 | $4,754 | $378,200 | $137,000 | $241,200 |
| 2017 | $3,786 | $376,500 | $137,000 | $239,500 |
| 2016 | $2,936 | $0 | $0 | $0 |
| 2015 | $3,132 | $227,600 | $125,000 | $102,600 |
| 2014 | -- | $0 | $0 | $0 |
Property History
| Date | Event | Price | Change | Sq Ft Price |
|---|---|---|---|---|
| 07/12/2025 07/12/25 | Price Changed | $600,000 | -24.9% | $205 / Sq Ft |
| 07/10/2025 07/10/25 | Price Changed | $799,000 | +14.2% | $273 / Sq Ft |
| 07/06/2025 07/06/25 | Price Changed | $699,900 | -12.5% | $239 / Sq Ft |
| 07/03/2025 07/03/25 | Price Changed | $799,900 | +1.4% | $273 / Sq Ft |
| 07/01/2025 07/01/25 | Sold | $789,000 | -12.3% | $270 / Sq Ft |
| 07/01/2025 07/01/25 | For Sale | $899,900 | +14.1% | $308 / Sq Ft |
| 06/12/2025 06/12/25 | Pending | -- | -- | -- |
| 06/06/2025 06/06/25 | For Sale | $789,000 | -- | $270 / Sq Ft |
Purchase History
| Date | Type | Sale Price | Title Company |
|---|---|---|---|
| Warranty Deed | $789,000 | First American Title | |
| Deed | $183,150 | -- | |
| Warranty Deed | $150,000 | -- | |
| Warranty Deed | $165,000 | -- |
Mortgage History
| Date | Status | Loan Amount | Loan Type |
|---|---|---|---|
| Previous Owner | $294,000 | New Conventional | |
| Previous Owner | $31,000 | Unknown | |
| Previous Owner | $256,000 | New Conventional | |
| Previous Owner | $222,200 | FHA | |
| Previous Owner | $236,634 | FHA |
Similar Homes in Saint Paul, MN
Source: NorthstarMLS
MLS Number: 6748068
APN: 13-30-22-22-0130
- 4996 Stewart Ave
- 4962 Stewart Ave
- 5011 Lake Ave Unit 105
- 4927 Lake Ave
- 2239 10th St
- 2245 8th St
- 4801 Central Ave
- 4798 Johnson Ave
- 4767 Lake Ave
- 12105 121st Ct N
- 5259 Pathways Ave
- 5246 Division Ave
- 4820 Bald Eagle Ave
- 0 Campbell Cir
- 5285 Northwest Ave
- 5336 Eagle St
- 5234 Grand Ave
- 5371 Hugo Rd
- 1914 Lombardy Ln
- 4793 Campbell Ave
- 2168 1st St
- 1620-1640 9th St
- 4890 Birch Lake Cir
- 1501 Park St
- 4020 Bellaire Ave
- 2095 Dotte Dr
- 1480 Park St
- 4008 White Bear Ave N Unit White Bear Suite
- 4700-4768 Golden Pond Ln
- 1880 Birch St
- 1820 Birch St
- 3908 Hoffman Rd
- 1801-1821 Cedar Ave
- 4776 Centerville Rd
- 2571 Crown Hill Ct
- 3637 Bellaire Ave Unit 204
- 3637 Bellaire Ave Unit 206
- 3675 Highland Ave
- 830 Wildwood Rd
- 1711 County Rd E

