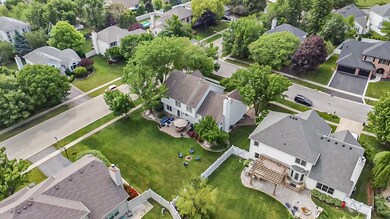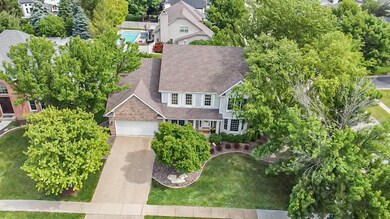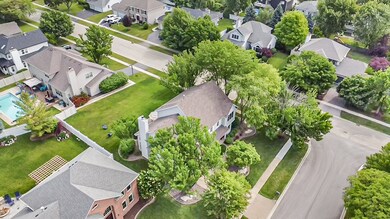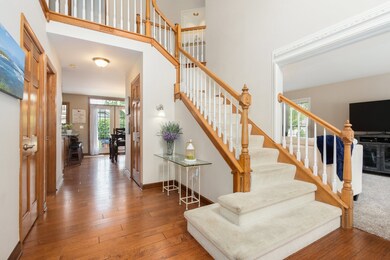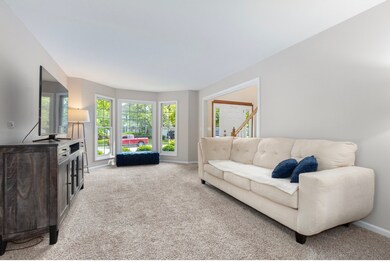
4995 Doral Ct Plainfield, IL 60586
Fall Creek NeighborhoodEstimated payment $3,273/month
Highlights
- Wood Flooring
- Den
- Cul-De-Sac
- Corner Lot
- Breakfast Room
- Walk-In Closet
About This Home
Welcome to this bright and spacious 4-bedroom home perfectly situated on a large, corner cul-de-sac lot in desirable Wedgewood Estates, custom built by Krughoff. From the moment you step into the impressive 2-story foyer, you'll be captivated by the open floor plan and abundance of natural light. The heart of the home is the soaring 2-story family room, complete with a cozy fireplace-ideal for gatherings and relaxation. A separate office provides the perfect space for remote work or study. The generously sized kitchen with granite counters, stainless steel appliances, and separate eating area flows effortlessly into the main living areas, making entertaining a breeze. Upstairs, the large primary suite offers a peaceful retreat with its private ensuite bathroom, providing both comfort and privacy. The home also features an unfinished basement, offering endless possibilities for customization and additional living space. Outside, the generously sized paver patio is the perfect spot to relax and take in the expansive and flat yard. Don't miss this exceptional opportunity to own a beautifully designed home in a sought-after neighborhood close to shopping, schools, and restaurants! Schedule your private showing today!
Home Details
Home Type
- Single Family
Est. Annual Taxes
- $9,842
Year Built
- Built in 1996
Lot Details
- Lot Dimensions are 90x131x90x131
- Cul-De-Sac
- Corner Lot
- Sprinkler System
HOA Fees
- $21 Monthly HOA Fees
Parking
- 2 Car Garage
Home Design
- Brick Exterior Construction
- Asphalt Roof
- Concrete Perimeter Foundation
Interior Spaces
- 2,588 Sq Ft Home
- 2-Story Property
- Ceiling Fan
- Wood Burning Fireplace
- Fireplace With Gas Starter
- Entrance Foyer
- Family Room with Fireplace
- Living Room
- Breakfast Room
- Formal Dining Room
- Den
Kitchen
- Range<<rangeHoodToken>>
- <<microwave>>
- Dishwasher
- Disposal
Flooring
- Wood
- Carpet
Bedrooms and Bathrooms
- 4 Bedrooms
- 4 Potential Bedrooms
- Walk-In Closet
Laundry
- Laundry Room
- Dryer
- Washer
Basement
- Basement Fills Entire Space Under The House
- Sump Pump
Outdoor Features
- Patio
Schools
- Wesmere Elementary School
- Drauden Point Middle School
- Plainfield South High School
Utilities
- Forced Air Heating and Cooling System
- Heating System Uses Natural Gas
- Water Softener is Owned
Community Details
- Association fees include insurance
- Ruth Campbell Association, Phone Number (815) 436-8510
- Wedgewood Estates Subdivision, Pinehurst Floorplan
- Property managed by Wedgewood HOA
Listing and Financial Details
- Homeowner Tax Exemptions
Map
Home Values in the Area
Average Home Value in this Area
Tax History
| Year | Tax Paid | Tax Assessment Tax Assessment Total Assessment is a certain percentage of the fair market value that is determined by local assessors to be the total taxable value of land and additions on the property. | Land | Improvement |
|---|---|---|---|---|
| 2023 | $8,582 | $115,457 | $26,097 | $89,360 |
| 2022 | $8,225 | $110,743 | $25,031 | $85,712 |
| 2021 | $7,803 | $103,498 | $23,393 | $80,105 |
| 2020 | $7,688 | $100,561 | $22,729 | $77,832 |
| 2019 | $7,423 | $95,818 | $21,657 | $74,161 |
| 2018 | $7,109 | $90,026 | $20,348 | $69,678 |
| 2017 | $6,900 | $85,552 | $19,337 | $66,215 |
| 2016 | $6,764 | $81,595 | $18,443 | $63,152 |
| 2015 | $6,318 | $76,436 | $17,277 | $59,159 |
| 2014 | $6,318 | $73,737 | $16,667 | $57,070 |
| 2013 | $6,318 | $80,599 | $16,667 | $63,932 |
Property History
| Date | Event | Price | Change | Sq Ft Price |
|---|---|---|---|---|
| 06/09/2025 06/09/25 | Pending | -- | -- | -- |
| 06/04/2025 06/04/25 | For Sale | $439,000 | -- | $170 / Sq Ft |
Purchase History
| Date | Type | Sale Price | Title Company |
|---|---|---|---|
| Quit Claim Deed | -- | Fidelity National Title | |
| Warranty Deed | $228,000 | Security Title | |
| Warranty Deed | $288,500 | Chicago Title Insurance Co | |
| Trustee Deed | $205,500 | -- |
Mortgage History
| Date | Status | Loan Amount | Loan Type |
|---|---|---|---|
| Open | $311,250 | New Conventional | |
| Previous Owner | $50,000 | New Conventional | |
| Previous Owner | $214,692 | FHA | |
| Previous Owner | $203,245 | FHA | |
| Previous Owner | $182,400 | New Conventional | |
| Previous Owner | $23,189 | Unknown | |
| Previous Owner | $274,000 | Purchase Money Mortgage | |
| Previous Owner | $110,000 | Unknown | |
| Previous Owner | $102,000 | No Value Available |
Similar Homes in Plainfield, IL
Source: Midwest Real Estate Data (MRED)
MLS Number: 12383600
APN: 06-03-33-207-053
- 2020 Saint Andrews Dr
- 2019 Olde Mill Rd
- 1910 Brighton Ln
- 2207 Irvine Ln
- 1908 Chestnut Hill Rd
- 2011 Gleneagle Dr
- 1818 Olde Mill Rd Unit 2
- 4756 Flanders Ct
- 2300 Irvine Ln
- 2107 Vermette Cir
- 2326 Olde Mill Rd
- 1907 Larkspur Dr
- 1710 Chestnut Hill Rd
- 5207 Ashwood Dr
- 4515 Hedge Row Ct
- 23742 Caton Farm Rd
- 24516 W Emyvale Ct
- 1877 Westmore Grove Dr
- 5509 Hickory Grove Ct
- 5209 Meadowbrook St

