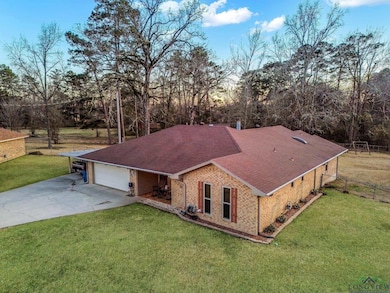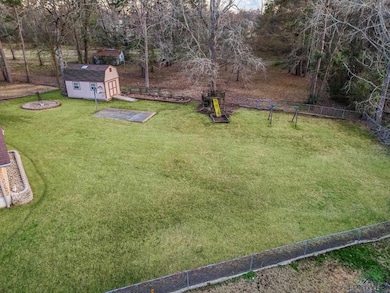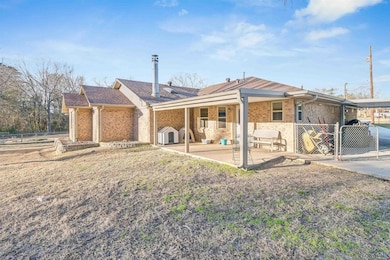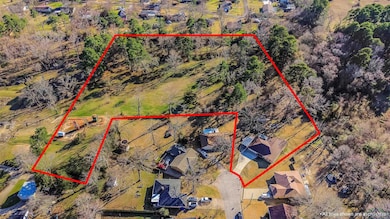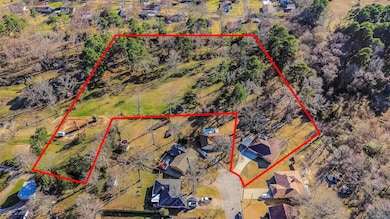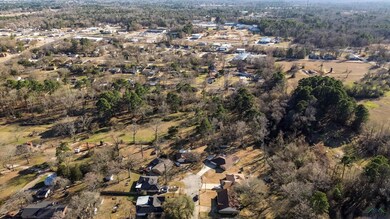
5 Acorn Trail White Oak, TX 75693
Estimated payment $2,514/month
Highlights
- Access To Creek
- Living Room with Fireplace
- No HOA
- White Oak Primary School Rated A-
- Traditional Architecture
- <<doubleOvenToken>>
About This Home
White Oak Hidden Gem on Nearly 5 Acres! Welcome to one of White Oak's best-kept secrets! Tucked away in a quiet cul-de-sac, this beautifully maintained home sits on 4.86 pristine, adjoining acres—offering privacy, potential, and peaceful living. Step inside and instantly feel the warmth and care this home has received. With 3 spacious bedrooms (including two primary suites), 2.5 bathrooms, and an inviting open concept living and dining area, this home is perfect for everyday living or entertaining guests. Enjoy cozy evenings by the woodburning fireplace, and rest easy knowing the big-ticket items have already been taken care of: Roof replaced in 2014 New AC system (approx. 1 year old) Energy-efficient vinyl windows recently installed Out back, you’ll love the finished storage building equipped with electricity, air conditioning, and internet wiring—ideal for a workshop, studio, office, or craft space. But the true treasure lies in the land! The 4.86 wooded acres offer endless opportunities. Keep it as your private sanctuary, sell a portion to help with your mortgage, or explore the potential to subdivide and develop. Whether you're a homeowner or investor, this property delivers. Don't miss this rare find in White Oak—call your agent today to schedule a showing!
Home Details
Home Type
- Single Family
Est. Annual Taxes
- $4,449
Year Built
- Built in 1979
Lot Details
- Chain Link Fence
- Landscaped
- Level Lot
Parking
- 2 Car Attached Garage
Home Design
- Traditional Architecture
- Brick Exterior Construction
- Slab Foundation
- Composition Roof
Interior Spaces
- 2,054 Sq Ft Home
- 1-Story Property
- Ceiling Fan
- Wood Burning Fireplace
- Shades
- Living Room with Fireplace
- Combination Kitchen and Dining Room
- Utility Room
- Front Basement Entry
- Fire and Smoke Detector
Kitchen
- <<doubleOvenToken>>
- Electric Cooktop
- <<microwave>>
- Dishwasher
Bedrooms and Bathrooms
- 3 Bedrooms
- <<tubWithShowerToken>>
Laundry
- Laundry Room
- Electric Dryer
Outdoor Features
- Access To Creek
- Separate Outdoor Workshop
Utilities
- Central Heating and Cooling System
- Gas Water Heater
Community Details
- No Home Owners Association
Listing and Financial Details
- Assessor Parcel Number 36176 / 12942
Map
Home Values in the Area
Average Home Value in this Area
Tax History
| Year | Tax Paid | Tax Assessment Tax Assessment Total Assessment is a certain percentage of the fair market value that is determined by local assessors to be the total taxable value of land and additions on the property. | Land | Improvement |
|---|---|---|---|---|
| 2024 | $4,449 | $221,910 | $14,120 | $207,790 |
| 2023 | $2,617 | $213,430 | $14,120 | $199,310 |
| 2022 | $3,808 | $159,440 | $11,560 | $147,880 |
| 2021 | $3,498 | $147,450 | $11,560 | $135,890 |
| 2020 | $3,414 | $145,110 | $11,560 | $133,550 |
| 2019 | $3,165 | $127,960 | $11,560 | $116,400 |
| 2018 | $2,181 | $127,590 | $11,560 | $116,030 |
| 2017 | $2,882 | $126,850 | $11,560 | $115,290 |
| 2016 | $2,895 | $127,420 | $11,560 | $115,860 |
| 2015 | $1,988 | $126,820 | $11,560 | $115,260 |
| 2014 | -- | $121,010 | $7,050 | $113,960 |
Property History
| Date | Event | Price | Change | Sq Ft Price |
|---|---|---|---|---|
| 06/05/2025 06/05/25 | Price Changed | $388,000 | -1.8% | $189 / Sq Ft |
| 02/03/2025 02/03/25 | For Sale | $395,000 | -- | $192 / Sq Ft |
Purchase History
| Date | Type | Sale Price | Title Company |
|---|---|---|---|
| Vendors Lien | -- | Ctc |
Mortgage History
| Date | Status | Loan Amount | Loan Type |
|---|---|---|---|
| Open | $136,931 | FHA | |
| Closed | $149,017 | FHA | |
| Closed | $149,190 | Purchase Money Mortgage |
Similar Homes in White Oak, TX
Source: Longview Area Association of REALTORS®
MLS Number: 20250752
APN: 36176
- 601 S Vernon St
- 102 W Bingham Rd
- 105 W Blackstone Dr
- 507 S White Oak Rd
- 307 W Old Highway 80
- 212 W West Center
- 107 E Tulip St
- 107 Tulip St
- 104 Joann St
- 607 U S 80
- 106 E Gladiola St
- 313 S Ash St
- 202 Lilac Dr
- 305 E Maple St
- 207 E Hillcrest St
- 110 Morrison Ln
- 207 N White Oak Rd
- 109 W Ruth St
- 701 S Sun Camp Rd
- 303 E Center St
- 900-974 Creekside Dr
- 502 Scenic Dr
- 37 Garden Ln
- 2010 Secretariat Trail Unit B
- 100 Heston St
- 816 Toler Rd
- 314 E Mountain N
- 4004 Gregg Tex Rd Unit Southern Oaks
- 2006 Toler Rd
- 2019 Toler Rd
- 413 Godfrey St
- 711 Wood St
- 1427 W Fairmont St
- 1400 H G Mosley Pkwy
- 181 Modisette Cir
- 701 Gilmer Rd
- 2601 Bill Owens Pkwy
- 2801 Bill Owens Pkwy
- 614 Gilmer Rd
- 2300 Bill Owens Pkwy

