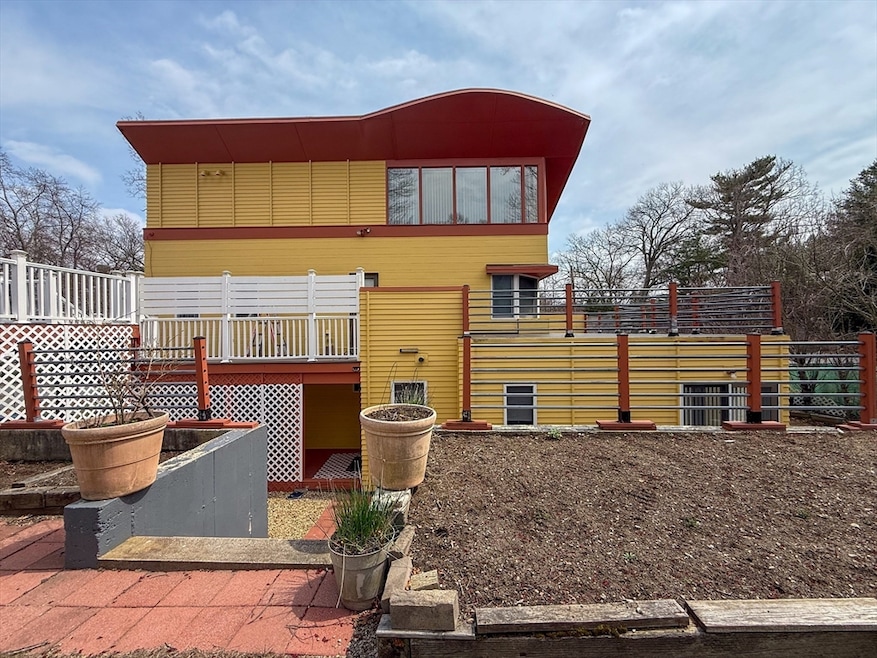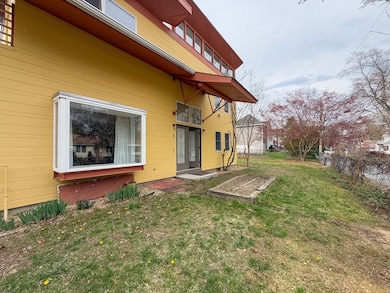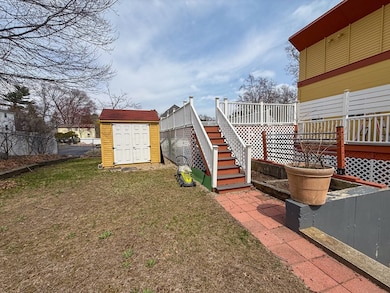
5 Avondale Ave Unit 5 Billerica, MA 01821
Highlights
- Deck
- No HOA
- Patio
- 1 Fireplace
- Porch
- Garden
About This Home
A unique, contemporary furnished home with an amazing open concept layout. The 1st floor features 1,600 sq ft of living area, with gourmet granite kitchen with maple-framed glass cabinets, stainless steel appliances, and a center island perfect for cooking and entertaining. The family room has bamboo flooring, recessed lighting, and a cozy gas stove. Upstairs, large bedrooms feature vaulted ceilings, bamboo flooring. and amazing light. The hallway bath includes a tiled tub/shower, granite countertops, and lots of natural light. The 2nd floor also offers laundry with a wash sink. The primary suite includes a walk-in closet and luxurious bath with soaking tub, tiled shower, and granite finishes. A 17’x27’ deck off the hall completes this inviting retreat. The yard offers amazing space for entertaining off the deck as well as multiple areas for gardening.
Home Details
Home Type
- Single Family
Est. Annual Taxes
- $7,575
Year Built
- Built in 2009
Lot Details
- 9,776 Sq Ft Lot
- Garden
Parking
- 1 Car Garage
Interior Spaces
- 2,632 Sq Ft Home
- 1 Fireplace
- Laundry in unit
Kitchen
- Range
- Dishwasher
Bedrooms and Bathrooms
- 3 Bedrooms
Outdoor Features
- Deck
- Patio
- Outdoor Storage
- Porch
Utilities
- No Cooling
- Forced Air Heating System
- Heating System Uses Natural Gas
Listing and Financial Details
- Security Deposit $1,000
- Rent includes extra storage, garden area, furnishings (see remarks)
- 12 Month Lease Term
- Assessor Parcel Number 371503
Community Details
Overview
- No Home Owners Association
Pet Policy
- No Pets Allowed
Map
About the Listing Agent

Thompson Realty is a local family-owned and operated full-service Real Estate company offering Sales, Rental, and Property Management to the local community. Opened in Medford in 1988, they have found homes for thousands of residents and assisted sellers through many different markets. They are active members of the Greater Boston Association of Realtors, advocating for housing, homeownership, and homeowners’ interests. Neal and Jamie have been Medford residents for over 40 years.
Jamie's Other Listings
Source: MLS Property Information Network (MLS PIN)
MLS Number: 73367300
APN: BILL-000059-000021
- 51 Oakwood Ave
- 54 Oakwood Ave
- 13 Parker St
- 12 Birchwood Rd
- 19 Shedd Rd
- 21 Shedd Rd
- 0 Cedarwood Rd
- 9 Good St
- 33 Concord Rd
- 10 Karen Cir Unit 2
- 7 Campbell Rd
- 6 Stearns Ln
- 2 Karen Cir Unit 17
- 396 Boston Rd Unit 102
- 4 Taber St
- 12 Stoney Dr
- 8 Kenmar Dr Unit 66 Level 3
- 20 Kenmar Dr Unit 175
- 17 Keneson St
- 31 Dartmouth Dr
- 5 Avondale Ave
- 5 Kenmar Dr Unit 23
- 3 Kenmar Dr Unit 22
- 4 Riverhurst Rd
- 18 Kenmar Dr Unit 149
- 28 Kenmar Dr Unit 286
- 24 Kenmar Dr Unit 233
- 13 Kenmar Dr
- 499 Boston Rd
- 10 Floyd St
- 514 Middlesex Turnpike
- 340 Concord Rd
- 147 Rangeway Rd
- 7 Heidi Ln
- 19-21 Pollard St Unit 21
- 322 Nashua Rd
- 613 Middlesex Turnpike Unit New Section
- 40 Laurelwood Dr
- 3 Ilford Rd Unit 3
- 164 Lexington Rd






