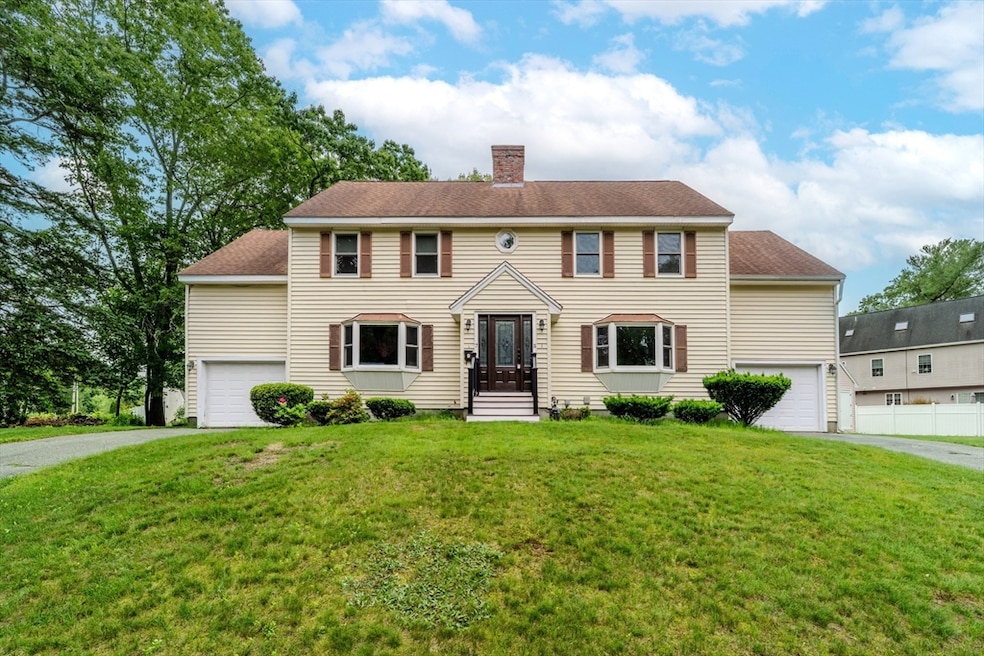
5 Betsy Ln Chelmsford, MA 01824
Chelmsford Center NeighborhoodHighlights
- Golf Course Community
- Community Stables
- Custom Closet System
- South Row Elementary School Rated A-
- Medical Services
- Deck
About This Home
As of July 2025Freshly Updated Duplex with Spacious Yard & Versatile Living! Tucked away on a peaceful street, this freshly updated duplex offers three levels of flexible living space and exceptional outdoor features. With 3 bedrooms, 2 full bathrooms, and a bonus room perfect for a media room, office, or additional family space, this home adapts to your lifestyle needs. You'll love the massive storage throughout, ideal for keeping everything organized. Outside, enjoy a huge fenced-in yard—great for entertaining, pets, or play—plus abundant off-street parking. Pet-friendly and perfectly located with easy access to highways, shopping, and dining, this home is the perfect blend of comfort and convenience! Join us at one of the open houses, 6/21-6/22! Thank you for coming to open house, we ask any OFFERS be submitted no later than MONDAY 6/23 6pm!
Townhouse Details
Home Type
- Townhome
Est. Annual Taxes
- $5,112
Year Built
- Built in 1985 | Remodeled
Lot Details
- Near Conservation Area
- End Unit
- Security Fence
HOA Fees
- $183 Monthly HOA Fees
Parking
- 1 Car Attached Garage
- Side Facing Garage
- Off-Street Parking
Home Design
- Half Duplex
- Frame Construction
- Shingle Roof
Interior Spaces
- 3-Story Property
- Ceiling Fan
- Recessed Lighting
- Insulated Windows
- Sliding Doors
- Living Room with Fireplace
- Bonus Room
- Storage
Kitchen
- Range
- Dishwasher
- Stainless Steel Appliances
- Kitchen Island
Flooring
- Engineered Wood
- Wall to Wall Carpet
- Concrete
- Ceramic Tile
Bedrooms and Bathrooms
- 3 Bedrooms
- Primary bedroom located on second floor
- Custom Closet System
- Walk-In Closet
- 2 Full Bathrooms
- Double Vanity
- Bathtub with Shower
- Separate Shower
- Linen Closet In Bathroom
Laundry
- Dryer
- Washer
Basement
- Exterior Basement Entry
- Laundry in Basement
Outdoor Features
- Deck
- Patio
- Separate Outdoor Workshop
- Outdoor Storage
Location
- Property is near public transit
- Property is near schools
Schools
- Cps Elementary And Middle School
- Cps High School
Utilities
- Central Air
- 2 Heating Zones
- Heating System Uses Natural Gas
- Baseboard Heating
- 110 Volts
- Private Sewer
- Cable TV Available
Listing and Financial Details
- Assessor Parcel Number M:0094 B:0373 L:7 U:2,3909216
Community Details
Overview
- Association fees include insurance
- 2 Units
Amenities
- Medical Services
- Shops
- Coin Laundry
Recreation
- Golf Course Community
- Tennis Courts
- Park
- Community Stables
- Jogging Path
- Bike Trail
Pet Policy
- Pets Allowed
Ownership History
Purchase Details
Home Financials for this Owner
Home Financials are based on the most recent Mortgage that was taken out on this home.Similar Homes in the area
Home Values in the Area
Average Home Value in this Area
Purchase History
| Date | Type | Sale Price | Title Company |
|---|---|---|---|
| Deed | $168,900 | -- | |
| Deed | $168,900 | -- |
Mortgage History
| Date | Status | Loan Amount | Loan Type |
|---|---|---|---|
| Open | $141,400 | Stand Alone Refi Refinance Of Original Loan | |
| Closed | $277,200 | No Value Available | |
| Closed | $50,000 | No Value Available | |
| Closed | $192,809 | No Value Available | |
| Closed | $152,000 | Purchase Money Mortgage |
Property History
| Date | Event | Price | Change | Sq Ft Price |
|---|---|---|---|---|
| 07/31/2025 07/31/25 | Sold | $610,000 | +5.2% | $455 / Sq Ft |
| 06/24/2025 06/24/25 | Pending | -- | -- | -- |
| 06/17/2025 06/17/25 | For Sale | $579,999 | -- | $433 / Sq Ft |
Tax History Compared to Growth
Tax History
| Year | Tax Paid | Tax Assessment Tax Assessment Total Assessment is a certain percentage of the fair market value that is determined by local assessors to be the total taxable value of land and additions on the property. | Land | Improvement |
|---|---|---|---|---|
| 2025 | $5,112 | $367,800 | $0 | $367,800 |
| 2024 | $4,876 | $358,000 | $0 | $358,000 |
| 2023 | $4,570 | $318,000 | $0 | $318,000 |
| 2022 | $4,832 | $306,400 | $0 | $306,400 |
| 2021 | $4,823 | $306,400 | $0 | $306,400 |
| 2020 | $4,843 | $294,400 | $0 | $294,400 |
| 2019 | $4,315 | $263,900 | $0 | $263,900 |
| 2018 | $4,670 | $260,000 | $0 | $260,000 |
| 2017 | $4,516 | $252,000 | $0 | $252,000 |
| 2016 | $4,017 | $222,800 | $0 | $222,800 |
| 2015 | $4,120 | $220,300 | $0 | $220,300 |
| 2014 | $4,157 | $219,000 | $0 | $219,000 |
Agents Affiliated with this Home
-
A
Seller's Agent in 2025
Amanda Veseskis
Lamacchia Realty, Inc.
(978) 808-6756
1 in this area
72 Total Sales
-

Buyer's Agent in 2025
Scott Pare
Berkshire Hathaway HomeServices Verani Realty Bradford
(617) 594-4748
1 in this area
20 Total Sales
Map
Source: MLS Property Information Network (MLS PIN)
MLS Number: 73391961
APN: CHEL-000094-000373-000007-000002
- 14 Putnam Ave
- 32-34 Boston Rd
- 63 Bartlett St
- 9 Acton Rd Unit 16
- 9 Acton Rd Unit 4
- 9 Acton Rd Unit 18
- 146 Acton Rd
- 5 Collins Cir Unit 13
- 30 Regina Dr
- 66 Mill Rd
- 40 Old Stage Rd
- 35 Westford St
- 243 Riverneck Rd
- 142 Mill Rd
- 111 High St
- 24 Summit Ave
- 6 Clover Hill Dr
- 9 Bonanza Rd
- 14 Janet Rd
- 5 Northgate Rd






