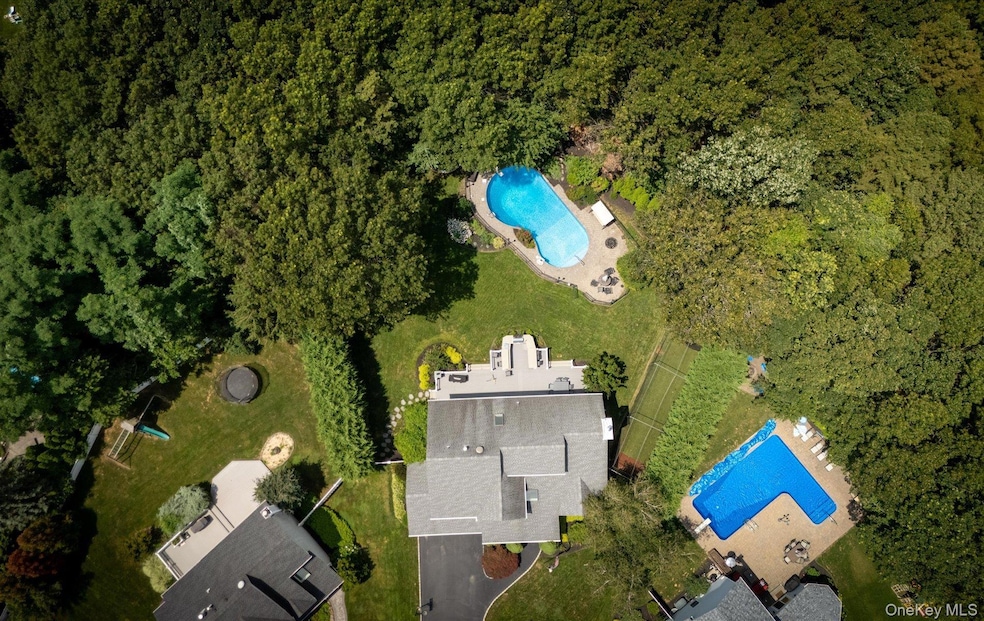
5 Cameron Ct ComMacK, NY 11725
Estimated payment $9,367/month
Highlights
- In Ground Pool
- Eat-In Gourmet Kitchen
- Wood Flooring
- Commack Middle School Rated A
- Colonial Architecture
- 1 Fireplace
About This Home
Tucked away on a Cul-De-Sac, One-of-a-Kind 4-Bedroom Colonial with a Full Basement in Country Estates. Welcome to this exceptional Colonial, where timeless elegance meets modern comfort. Step into the impressive two-story foyer with soaring ceilings, instantly setting the tone for the refined design that flows throughout. At the heart of the home is a newer, custom-built chef’s kitchen — a true showstopper with quartz countertops, premium stainless steel appliances, and sleek recessed lighting. Whether it’s a quick breakfast or a holiday feast, this space is built to inspire. The primary suite is a private retreat, featuring a beautifully updated full bath and a luxurious, custom his-and-hers walk-in closet. Throughout the home, thoughtful custom-built features blend style with functionality, creating spaces that are both beautiful and practical. Step outside to your own backyard oasis — a meticulously landscaped escape complete with a sparkling in-ground saltwater heated pool, built-in BBQ, and landscape lighting that sets the perfect evening mood. A WiFi-enabled sprinkler system keeps the lawn and gardens lush year-round. This is more than a home — it’s a lifestyle. Located in the sought-after Country Estates, this property offers luxury living at its finest. Schedule your private showing today and experience it for yourself.
Listing Agent
Signature Premier Properties Brokerage Phone: 631-360-2800 License #10401248341 Listed on: 08/14/2025

Co-Listing Agent
Signature Premier Properties Brokerage Phone: 631-360-2800 License #30CH0974627
Home Details
Home Type
- Single Family
Est. Annual Taxes
- $21,107
Year Built
- Built in 1995
Lot Details
- 0.39 Acre Lot
Parking
- 2 Car Garage
Home Design
- Colonial Architecture
- Frame Construction
Interior Spaces
- 2,523 Sq Ft Home
- Recessed Lighting
- 1 Fireplace
- Entrance Foyer
- Formal Dining Room
- Storage
- Basement Fills Entire Space Under The House
Kitchen
- Eat-In Gourmet Kitchen
- Oven
- Microwave
- Dishwasher
- Wine Refrigerator
- Stainless Steel Appliances
- Kitchen Island
Flooring
- Wood
- Vinyl
Bedrooms and Bathrooms
- 4 Bedrooms
- En-Suite Primary Bedroom
- Walk-In Closet
Laundry
- Laundry Room
- Dryer
- Washer
Pool
- In Ground Pool
- Saltwater Pool
Schools
- North Ridge Elementary School
- Commack Middle School
- Commack High School
Utilities
- Forced Air Heating and Cooling System
- Heating System Uses Natural Gas
- Cesspool
Listing and Financial Details
- Assessor Parcel Number 0800-043-03-01-00-017-000
Map
Home Values in the Area
Average Home Value in this Area
Tax History
| Year | Tax Paid | Tax Assessment Tax Assessment Total Assessment is a certain percentage of the fair market value that is determined by local assessors to be the total taxable value of land and additions on the property. | Land | Improvement |
|---|---|---|---|---|
| 2024 | $21,270 | $7,810 | $375 | $7,435 |
| 2023 | $21,270 | $7,810 | $375 | $7,435 |
| 2022 | $17,518 | $7,810 | $375 | $7,435 |
| 2021 | $17,518 | $7,810 | $375 | $7,435 |
| 2020 | $20,456 | $7,810 | $375 | $7,435 |
| 2019 | $20,456 | $0 | $0 | $0 |
| 2018 | -- | $7,810 | $375 | $7,435 |
| 2017 | $17,860 | $7,810 | $375 | $7,435 |
| 2016 | $17,680 | $7,810 | $375 | $7,435 |
| 2015 | -- | $7,810 | $375 | $7,435 |
| 2014 | -- | $7,810 | $375 | $7,435 |
Property History
| Date | Event | Price | Change | Sq Ft Price |
|---|---|---|---|---|
| 08/14/2025 08/14/25 | For Sale | $1,399,000 | -- | $554 / Sq Ft |
Purchase History
| Date | Type | Sale Price | Title Company |
|---|---|---|---|
| Bargain Sale Deed | $625,000 | Taylor Abstract And Settleme | |
| Deed | $264,000 | Columbia Title |
Mortgage History
| Date | Status | Loan Amount | Loan Type |
|---|---|---|---|
| Open | $125,000 | Credit Line Revolving | |
| Closed | $150,172 | Stand Alone Refi Refinance Of Original Loan | |
| Closed | $100,000 | Credit Line Revolving | |
| Closed | $101,902 | Construction | |
| Closed | $100,000 | Balloon | |
| Closed | $50,000 | Unknown | |
| Closed | $504,000 | New Conventional | |
| Previous Owner | $500,000 | Purchase Money Mortgage | |
| Previous Owner | $215,000 | Unknown | |
| Previous Owner | $100,000 | Credit Line Revolving |
Similar Homes in the area
Source: OneKey® MLS
MLS Number: 899919
APN: 0800-043-03-01-00-017-000
- 8 Long House Way
- 5 Long House Way
- 8 Tecumseh Ct
- 7 Silver Pond Cir
- 110 Roxbury Dr
- 20 Annandale Rd
- 31-33 Dunlop Ct
- 40 Mantack Path Unit 107
- 34 Oak Meadow Rd
- 24 Gaymor Ln
- 5 Mantack Path
- 30 Eugene Dr
- 69 Marvin Dr
- 24 Thistle Ln
- 25 Barbera Rd
- 58 Timber Ridge Dr
- 65 Timber Ridge Dr
- 18 Bruce Ln S
- 54 Bethany Dr
- 105 1st Ave
- 262 Indian Head Rd
- 300 Ardito Ave
- 14 Springmeadow Dr
- 50 Pulaski Rd
- 12 Somerset Dr
- 1126 Jericho Turnpike
- 51 Mayfair Gardens
- 104 Gail Ct
- 8 Saber Ln Unit One Bedroom Apt.
- 3 Leahs Ct
- 44 Route 25A
- 44 Route 25 A Unit 407
- 44 Route 25 A Unit 401
- 44 Route 25 A Unit 413
- 44 Route 25 A Unit 215
- 2 Argyle Place
- 65 Fairfield Way Unit JU14
- 50 Fairfield Way
- 25 Fairfield Way Unit Be08
- 25 Fairfield Way Unit BE03






