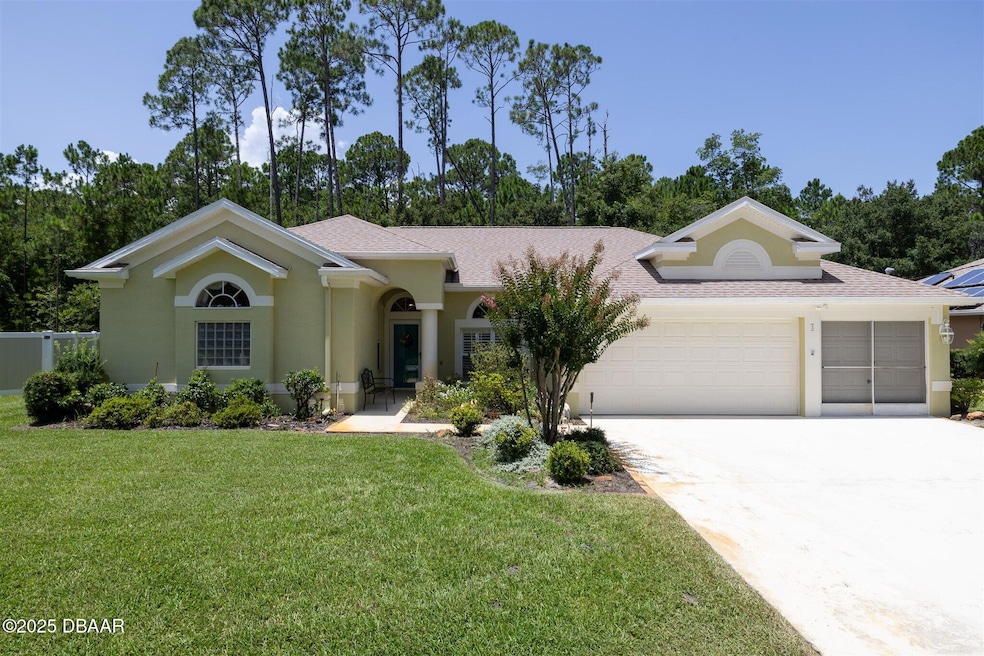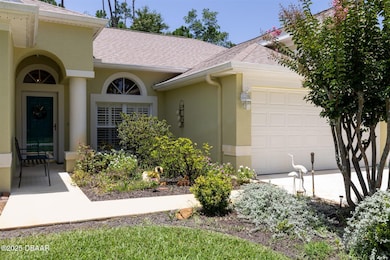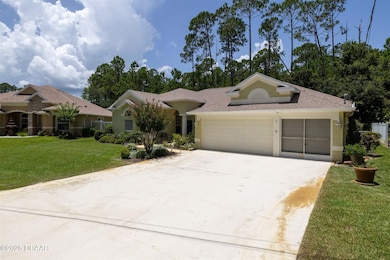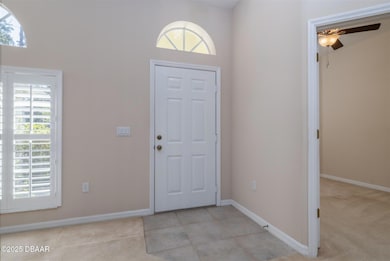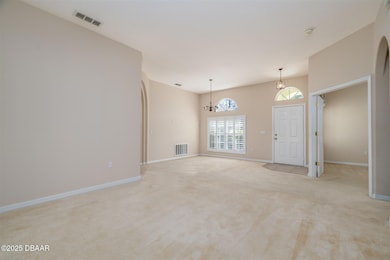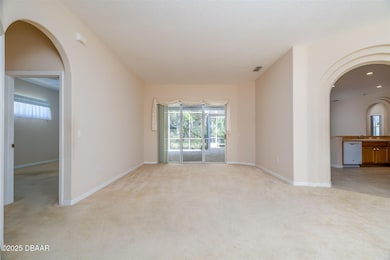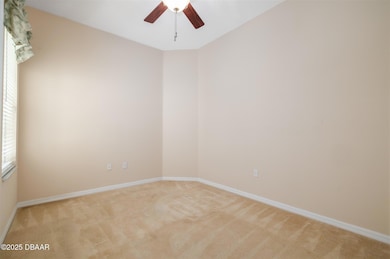
5 Eisenhower Place Palm Coast, FL 32164
Estimated payment $2,666/month
Highlights
- On Golf Course
- Vaulted Ceiling
- No HOA
- View of Trees or Woods
- Traditional Architecture
- Screened Porch
About This Home
2,600 SQ FT - INCREDIBLE VALUE!
This one-owner home offers space, style, and comfort at an unbeatable price. Nestled on a quiet dead-end street backing the 1st hole of Cypress Knoll Golf Course, it's perfect for relaxed Florida living. The chef's kitchen boasts a huge island, breakfast bar, and dinette, opening to spacious living and dining areas—ideal for entertaining. The split floor plan features a large primary suite with three closets, soaking tub, walk-in shower, and lanai access. Three additional bedrooms are perfect for guests or multi-gen living, with two baths, including one with direct lanai access. Plus, a private office for work or hobbies. Enjoy tree-lined views, peace, and convenience near shopping and highways. Don't miss this rare opportunity—schedule your tour today!
Home Details
Home Type
- Single Family
Est. Annual Taxes
- $2,150
Year Built
- Built in 2004
Lot Details
- 0.25 Acre Lot
- On Golf Course
- Street terminates at a dead end
- Southeast Facing Home
- Backyard Sprinklers
- Few Trees
Parking
- 3 Car Garage
- Garage Door Opener
Home Design
- Traditional Architecture
- Slab Foundation
- Shingle Roof
- Block And Beam Construction
- Stucco
Interior Spaces
- 2,598 Sq Ft Home
- 1-Story Property
- Built-In Features
- Vaulted Ceiling
- Ceiling Fan
- Family Room
- Living Room
- Dining Room
- Home Office
- Screened Porch
- Views of Woods
Kitchen
- Eat-In Kitchen
- Breakfast Bar
- Electric Range
- <<microwave>>
- Ice Maker
- Dishwasher
- Kitchen Island
- Disposal
Flooring
- Carpet
- Tile
Bedrooms and Bathrooms
- 4 Bedrooms
- Split Bedroom Floorplan
- Dual Closets
- Walk-In Closet
- 3 Full Bathrooms
- Primary bathroom on main floor
- Separate Shower in Primary Bathroom
Laundry
- Laundry Room
- Laundry on lower level
- Dryer
- Washer
Home Security
- Smart Thermostat
- Fire and Smoke Detector
Outdoor Features
- Screened Patio
- Shed
Schools
- Wadsworth Elementary School
- Buddy Taylor Middle School
- Flagler Palm High School
Utilities
- Cooling Available
- Central Heating
- Heat Pump System
- 200+ Amp Service
- Electric Water Heater
- Cable TV Available
Community Details
- No Home Owners Association
- Cypress Knoll Subdivision
Listing and Financial Details
- Homestead Exemption
- Assessor Parcel Number 07-11-31-7034-01580-0120
Map
Home Values in the Area
Average Home Value in this Area
Tax History
| Year | Tax Paid | Tax Assessment Tax Assessment Total Assessment is a certain percentage of the fair market value that is determined by local assessors to be the total taxable value of land and additions on the property. | Land | Improvement |
|---|---|---|---|---|
| 2024 | $2,158 | $198,953 | -- | -- |
| 2023 | $2,158 | $193,159 | $0 | $0 |
| 2022 | $2,108 | $187,533 | $0 | $0 |
| 2021 | $2,063 | $182,071 | $0 | $0 |
| 2020 | $2,049 | $179,558 | $0 | $0 |
| 2019 | $1,994 | $175,105 | $0 | $0 |
| 2018 | $1,971 | $171,840 | $0 | $0 |
| 2017 | $1,918 | $168,306 | $0 | $0 |
| 2016 | $1,871 | $164,844 | $0 | $0 |
| 2015 | $1,881 | $163,698 | $0 | $0 |
| 2014 | $1,888 | $162,403 | $0 | $0 |
Property History
| Date | Event | Price | Change | Sq Ft Price |
|---|---|---|---|---|
| 06/26/2025 06/26/25 | Price Changed | $449,000 | -4.3% | $173 / Sq Ft |
| 04/15/2025 04/15/25 | For Sale | $469,000 | -- | $181 / Sq Ft |
Purchase History
| Date | Type | Sale Price | Title Company |
|---|---|---|---|
| Interfamily Deed Transfer | -- | None Available | |
| Warranty Deed | $35,000 | -- |
Similar Homes in Palm Coast, FL
Source: Daytona Beach Area Association of REALTORS®
MLS Number: 1212135
APN: 07-11-31-7034-01580-0120
- 175 Eric Dr
- 17 Evansville Ln
- 9 Elliot Place
- 19 Evans Dr
- 13 Elder Dr
- 4600 E Moody Blvd Unit 5E
- 4600 E Moody Blvd Unit 3K
- 4600 E Moody Blvd Unit 10H
- 4600 E Moody Blvd Unit 3J
- 37 Eagle Harbor Trail
- 657 Grand Reserve Dr
- 15 Eastwood Dr
- 10 E Bourne Ln
- 23 Empress Ln Unit A
- 7 Eagle Harbor Trail
- 9 Emmons Ln Unit B
- 12 Ryland Place
- 72 Zebulahs Trail
- 24 Emmons Ln
- 15 Zephyr Lily Place
