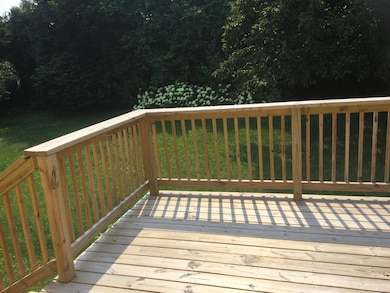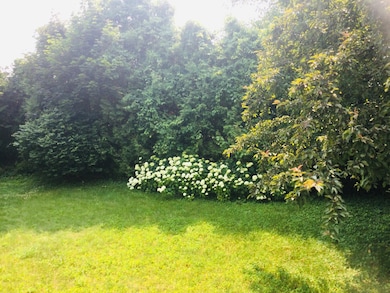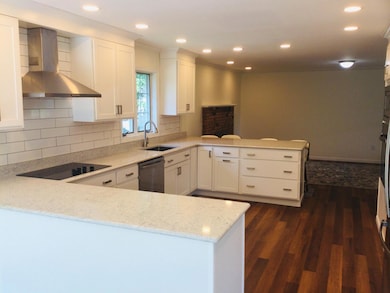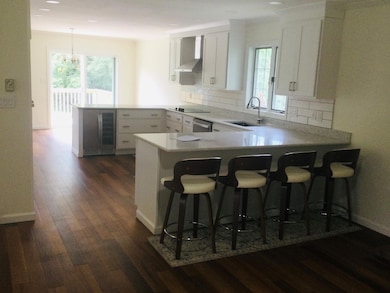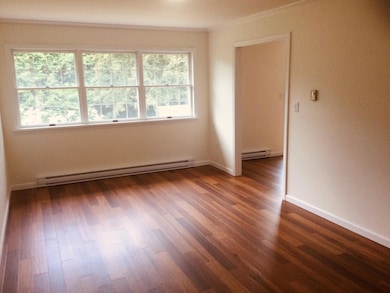
5 Erin Ave Plattsburgh, NY 12901
Estimated payment $3,241/month
Highlights
- Popular Property
- Deck
- Neighborhood Views
- Open Floorplan
- Private Yard
- Bar Fridge
About This Home
Completely remodeled ranch in West End! Step into style & comfort in this beautifully remodeled 3 bedroom, 2 bath ranch located in the desirable West End. Featuring stunning new quartz countertops, all new flooring, fresh paint, modern lighting, & updated appliances. This home is move in ready. The kitchen & bathrooms have been fully renovated with today's trends in mind. Relax by the cozy fireplace in the family room or entertain on the spacious rear deck. This home combines quality updates with everyday functionality - don't miss your chance to make it yours! School tax amount based on assessed value of $298,800. Land tax amount based on assessed value of $239,000.
Home Details
Home Type
- Single Family
Est. Annual Taxes
- $9,400
Year Built
- Built in 1981 | Remodeled
Lot Details
- 0.26 Acre Lot
- Lot Dimensions are 144 x 80
- Partially Fenced Property
- Level Lot
- Few Trees
- Private Yard
- Back and Front Yard
Parking
- 2 Car Attached Garage
- Front Facing Garage
- Garage Door Opener
- Open Parking
Home Design
- Poured Concrete
- Cement Siding
Interior Spaces
- 1,620 Sq Ft Home
- 1-Story Property
- Open Floorplan
- Bar Fridge
- Crown Molding
- Recessed Lighting
- Wood Burning Fireplace
- Double Pane Windows
- Family Room with Fireplace
- Living Room
- Dining Room
- Vinyl Flooring
- Neighborhood Views
Kitchen
- Built-In Electric Oven
- Cooktop<<rangeHoodToken>>
- <<microwave>>
- Ice Maker
- Dishwasher
- Wine Cooler
Bedrooms and Bathrooms
- 3 Bedrooms
- Walk-In Closet
- 2 Full Bathrooms
Laundry
- Laundry on lower level
- Dryer
- Washer
Unfinished Basement
- Basement Fills Entire Space Under The House
- Sump Pump
Home Security
- Carbon Monoxide Detectors
- Fire and Smoke Detector
Outdoor Features
- Deck
Utilities
- No Cooling
- Baseboard Heating
- 200+ Amp Service
- Electric Water Heater
- Internet Available
- Phone Available
- Cable TV Available
Listing and Financial Details
- Assessor Parcel Number 221.9-3-15
Map
Home Values in the Area
Average Home Value in this Area
Tax History
| Year | Tax Paid | Tax Assessment Tax Assessment Total Assessment is a certain percentage of the fair market value that is determined by local assessors to be the total taxable value of land and additions on the property. | Land | Improvement |
|---|---|---|---|---|
| 2024 | $3,873 | $298,800 | $37,100 | $261,700 |
| 2023 | $3,264 | $239,000 | $37,100 | $201,900 |
| 2022 | $6,313 | $239,000 | $37,100 | $201,900 |
| 2021 | $5,251 | $182,700 | $37,100 | $145,600 |
| 2020 | $5,464 | $182,700 | $37,100 | $145,600 |
| 2019 | $2,825 | $182,700 | $37,100 | $145,600 |
| 2018 | $5,476 | $182,700 | $57,700 | $125,000 |
| 2017 | $2,796 | $182,700 | $57,700 | $125,000 |
| 2016 | $2,503 | $182,700 | $57,700 | $125,000 |
| 2015 | -- | $182,700 | $57,700 | $125,000 |
| 2014 | -- | $182,700 | $57,700 | $125,000 |
Property History
| Date | Event | Price | Change | Sq Ft Price |
|---|---|---|---|---|
| 07/09/2025 07/09/25 | For Sale | $445,000 | +78.0% | $275 / Sq Ft |
| 06/20/2024 06/20/24 | Sold | $250,000 | -10.7% | $154 / Sq Ft |
| 04/23/2024 04/23/24 | For Sale | $279,900 | -- | $173 / Sq Ft |
| 04/22/2024 04/22/24 | Pending | -- | -- | -- |
Similar Homes in Plattsburgh, NY
Source: Adirondack-Champlain Valley MLS
MLS Number: 205170
APN: 091300-221-009-0003-015-000-0000
- 74 Cogan Ave
- 173 Rugar St
- 10 Tremblay Ave
- 88 Park Ave
- 63 Leonard Ave
- 134 Rugar St
- 35 Leonard Ave
- 40 Olivetti Place
- 60 Prospect Ave
- 93 Prospect Ave
- 915 Route 3
- 0 Route 3
- 0 Benny Blake Rd Unit 175079
- 19 Trafalgar Dr
- 34 Trafalgar Dr
- 34 Addoms St
- 10 Riverside Ave
- 76 Broad St
- 11 Huntington Dr
- 0 Plaza Blvd
- 44 Leonard Ave
- 61 Beekman St
- 59 Broad St
- 201 Renaissance Village Way
- 34 Broad St
- 34 Broad St
- 34 Broad St
- 17 Couch St Unit 17A
- 30 City Hall Place
- 210 Champlain Dr
- 3666 Us-9 Unit RoadSide
- 367 Belwood Ave Unit Upstairs
- 4376 State Route 3 Unit A
- 91 Faith St Unit 91
- 108 Lopes Ave
- 411 Route 7 S
- 9 Jenna Ln
- 2198 Blakely Rd Unit 2
- 70 Cambrian Way
- 125 Cambrian Way Unit 616

