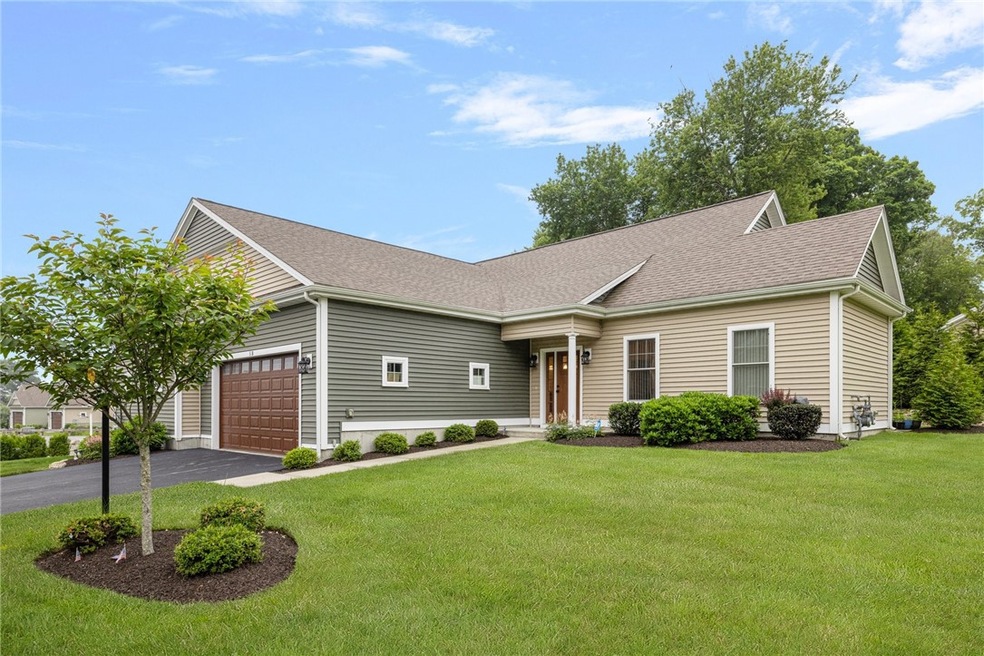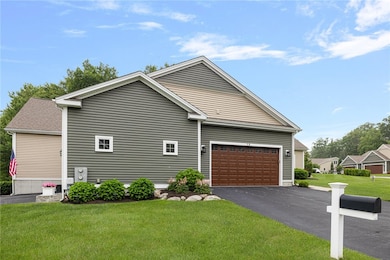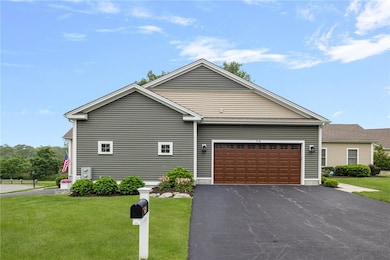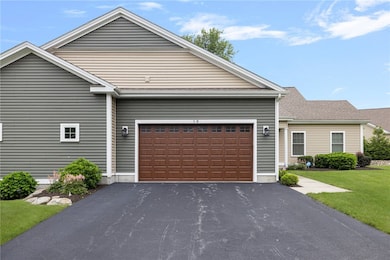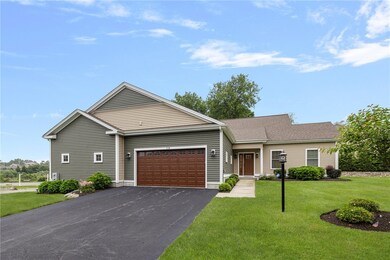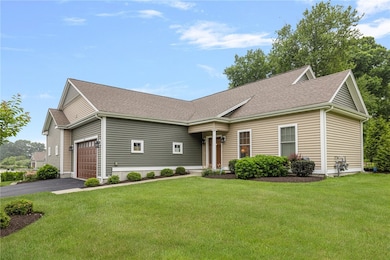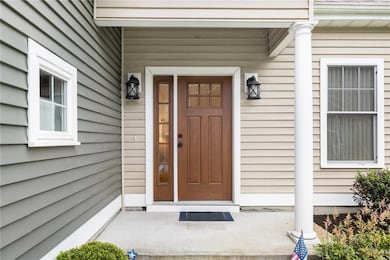
5 Fairway Dr Smithfield, RI 02917
Estimated payment $1,989/month
Highlights
- 2 Car Attached Garage
- Ceramic Tile Flooring
- Forced Air Heating and Cooling System
- Raymond Laperche School Rated A
About This Home
Don't miss this rare opportunity to own a beautifully maintained, income-restricted 2-bedroom, 2-bathroom single-level condo in desirable Smithfield. Built in 2018 and in like-new condition, this home features an open layout with 9-foot ceilings, gas heat, and central air for year-round comfort. The spacious kitchen offers a center island, stainless steel appliances, and a stylish backsplash, flowing seamlessly into the living and dining areas. A slider off the living room opens to a private patio area perfect for relaxing or entertaining outdoors. The primary suite includes a walk-in shower and generous closet space, while the second bedroom is well-sized with access to a full main bathroom. Convenient main-level laundry adds to the ease of living. A staircase leads to an unfinished attic with two rooms one ideal for future expansion and the other housing the mechanicals for easy maintenance. With a low monthly condo fee and modern finishes throughout, this home offers exceptional value. Please note: this is an income-restricted unit that must be owner-occupied year-round, and buyers must meet eligibility requirements to qualify. Offers are due by Wednesday, June 18th at noon.
Listing Agent
HomeSmart Professionals Brokerage Phone: 401-921-5011 License #RES.0040847 Listed on: 06/11/2025

Property Details
Home Type
- Condominium
Est. Annual Taxes
- $3,179
Year Built
- Built in 2018
HOA Fees
- $230 Monthly HOA Fees
Parking
- 2 Car Attached Garage
- Garage Door Opener
- Assigned Parking
Home Design
- Slab Foundation
- Vinyl Siding
- Concrete Perimeter Foundation
Interior Spaces
- 1,290 Sq Ft Home
- 2-Story Property
Flooring
- Laminate
- Ceramic Tile
Bedrooms and Bathrooms
- 2 Bedrooms
- 2 Full Bathrooms
Utilities
- Forced Air Heating and Cooling System
- Heating System Uses Gas
- 200+ Amp Service
- Gas Water Heater
Listing and Financial Details
- Tax Lot 183-5B
- Assessor Parcel Number 5BFAIRWAYDRSMTH
Community Details
Overview
- Association fees include ground maintenance
Pet Policy
- Pets Allowed
Map
Home Values in the Area
Average Home Value in this Area
Property History
| Date | Event | Price | Change | Sq Ft Price |
|---|---|---|---|---|
| 06/20/2025 06/20/25 | Pending | -- | -- | -- |
| 06/11/2025 06/11/25 | For Sale | $270,482 | -- | $210 / Sq Ft |
Similar Homes in the area
Source: State-Wide MLS
MLS Number: 1387308
- 14 Meadow View Dr
- 73 Orchard Meadows Dr
- 50 Maureen Dr
- 30 Karen Ann Dr
- 196 Stillwater Rd
- 97 Farnum Pike Unit 7
- 97 Farnum Pike Unit 6
- 230 George Washington Hwy
- 15 Higgins St Unit 107
- 15 Higgins St Unit 106
- 15 Higgins St Unit 123
- 18 Homestead Ave
- 18 Country Hill Ln
- 5 Stoneridge Rd
- 250 George Washington Hwy
- 10 Lantern Rd
- 95 Wolf Hill Rd
- 16 Louise Ann Dr
- 10 Lantern Brook Dr
- 26 Pheasant Run Unit A
