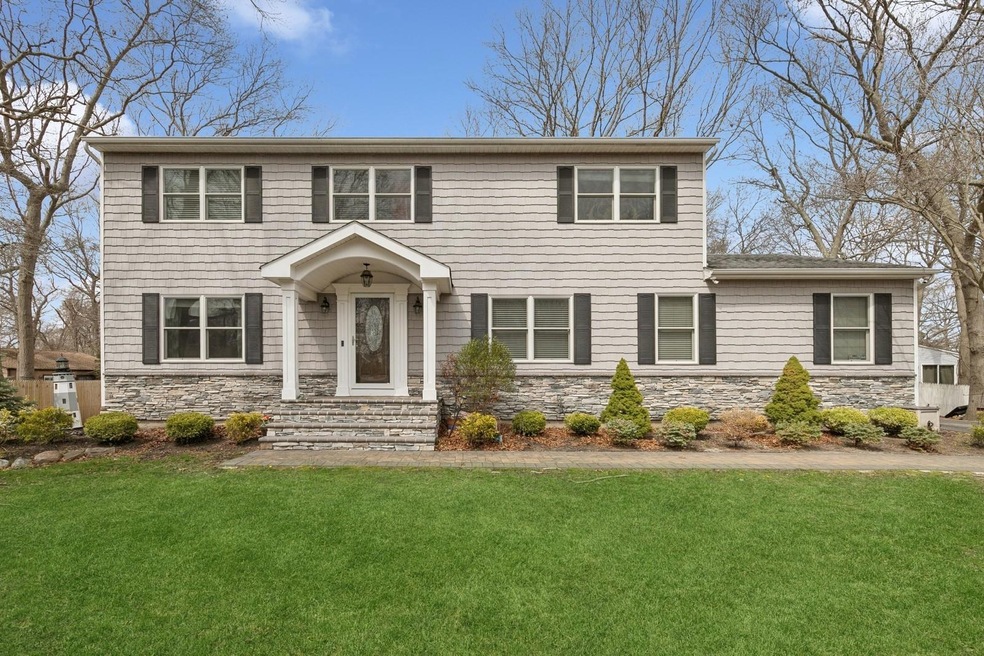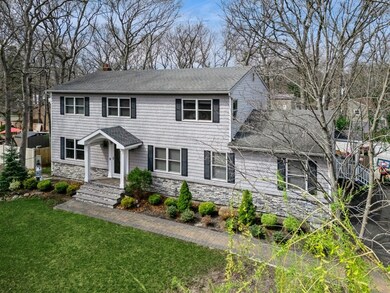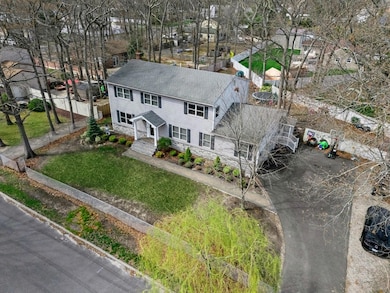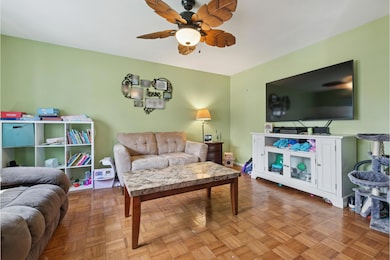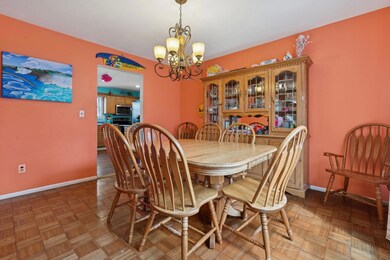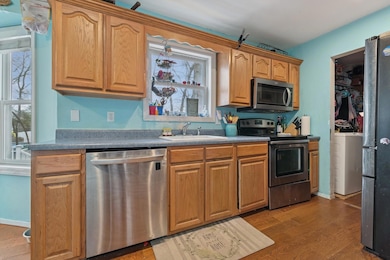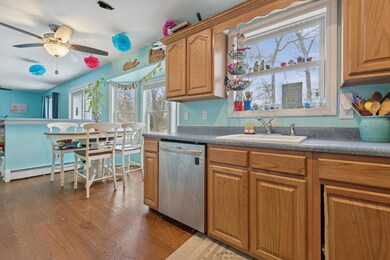
5 Gerta Ct Selden, NY 11784
Selden NeighborhoodEstimated payment $4,602/month
Highlights
- Above Ground Pool
- Deck
- Formal Dining Room
- Colonial Architecture
- Covered patio or porch
- Stainless Steel Appliances
About This Home
Welcome to this large, spacious colonial home located on a tranquil cul-de-sac. The new custom siding and elegant brickwork give the property a grand curb appeal. Inside, the home features a formal living room to the left and an inviting formal dining room to the right, allowing for seamless entertaining. The cozy den, is open to the delightful eat-in kitchen, making it perfect for gatherings and functionality. The convenient laundry room is located on the first floor off the kitchen, providing easy access to the two-car garage.Upstairs, the expansive primary suite includes a generous walk-in closet and a luxurious full bathroom, offering plenty of room and possibilities. There are also three additional spacious bedrooms and a well-appointed guest bathroom on the second floor. Enjoy outdoor entertaining on the large deck overlooking the fully fenced yard, which features an above-ground pool, perfect for summer relaxation. The full basement provides ample options for storage, utilities, outside entrance and more! Don’t miss this incredible opportunity to make this charming home yours!
Listing Agent
Douglas Elliman Real Estate Brokerage Phone: 631-758-2552 License #30LO0756799 Listed on: 04/12/2025

Home Details
Home Type
- Single Family
Est. Annual Taxes
- $15,113
Year Built
- Built in 1989
Lot Details
- 0.37 Acre Lot
- Cul-De-Sac
- Wood Fence
- Back Yard Fenced
Parking
- 2 Car Garage
Home Design
- Colonial Architecture
Interior Spaces
- 2,424 Sq Ft Home
- Ceiling Fan
- Formal Dining Room
Kitchen
- Eat-In Kitchen
- Microwave
- Dishwasher
- Stainless Steel Appliances
Bedrooms and Bathrooms
- 4 Bedrooms
Basement
- Walk-Out Basement
- Basement Fills Entire Space Under The House
Outdoor Features
- Above Ground Pool
- Deck
- Covered patio or porch
Schools
- Stagecoach Elementary School
- Selden Middle School
- Newfield High School
Utilities
- Central Air
- Heating System Uses Oil
Listing and Financial Details
- Assessor Parcel Number 0200-393-00-04-00-014-009
Map
Home Values in the Area
Average Home Value in this Area
Tax History
| Year | Tax Paid | Tax Assessment Tax Assessment Total Assessment is a certain percentage of the fair market value that is determined by local assessors to be the total taxable value of land and additions on the property. | Land | Improvement |
|---|---|---|---|---|
| 2024 | $14,497 | $3,100 | $325 | $2,775 |
| 2023 | $14,497 | $3,100 | $325 | $2,775 |
| 2022 | $11,984 | $3,100 | $325 | $2,775 |
| 2021 | $11,984 | $3,100 | $325 | $2,775 |
| 2020 | $13,444 | $3,100 | $325 | $2,775 |
| 2019 | $13,444 | $0 | $0 | $0 |
| 2018 | $11,702 | $3,100 | $325 | $2,775 |
| 2017 | $11,702 | $3,100 | $325 | $2,775 |
| 2016 | $11,655 | $3,100 | $325 | $2,775 |
| 2015 | -- | $3,100 | $325 | $2,775 |
| 2014 | -- | $3,100 | $325 | $2,775 |
Property History
| Date | Event | Price | Change | Sq Ft Price |
|---|---|---|---|---|
| 05/16/2025 05/16/25 | Pending | -- | -- | -- |
| 05/14/2025 05/14/25 | Off Market | $629,990 | -- | -- |
| 04/12/2025 04/12/25 | For Sale | $629,990 | -- | $260 / Sq Ft |
Purchase History
| Date | Type | Sale Price | Title Company |
|---|---|---|---|
| Executors Deed | $360,000 | -- |
Mortgage History
| Date | Status | Loan Amount | Loan Type |
|---|---|---|---|
| Open | $300,000 | New Conventional |
Similar Homes in the area
Source: OneKey® MLS
MLS Number: 848085
APN: 0200-393-00-04-00-014-009
- 269 Dare Rd
- 20 Chuck Ln
- 1 Chuck Ln
- 49 Hemlock St
- 96 Old Selden Stage Rd
- 617 Hawkins Rd
- 194 N Evergreen Dr
- 185 N Bicycle Path
- 213 Stuyvesant Dr
- 385 Dare Rd
- 12 Nevada St
- 105 Fountain Ave
- 358 Magnolia Dr
- 495 Hawkins Rd
- 55 Charter Rd
- 18 Berkeley Ave
- 23 Berkeley Ave
- 27 Berkeley Ave
- 5 Michelle Ln
- 965 Old Town Rd
