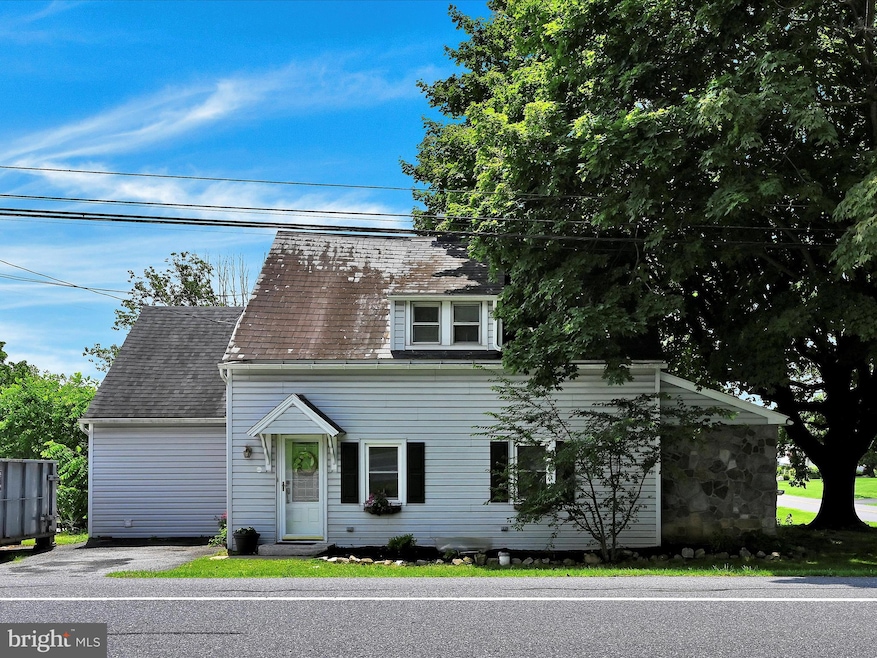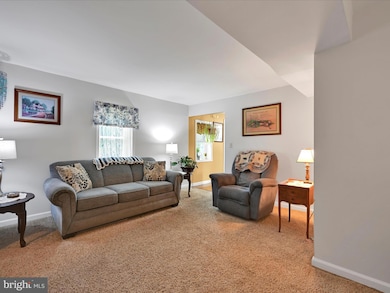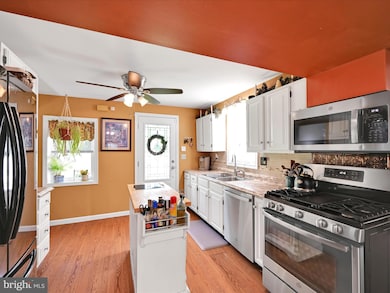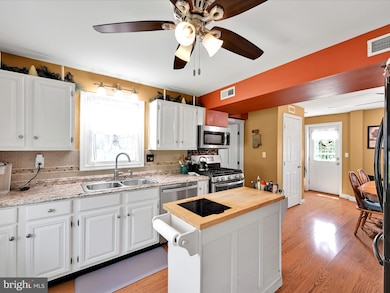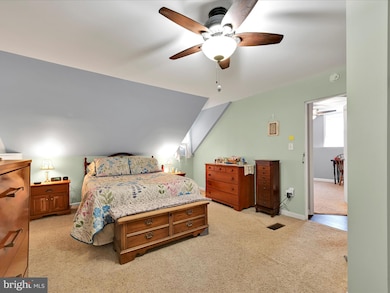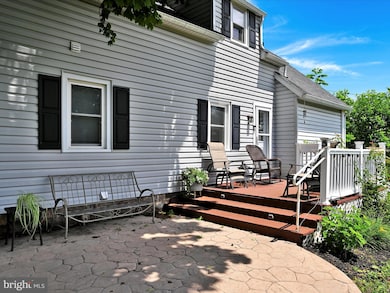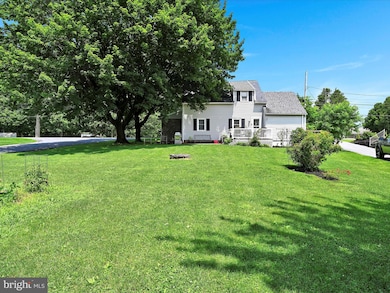
5 Hershey Rd Lititz, PA 17543
Lexington NeighborhoodEstimated payment $1,889/month
Highlights
- Cape Cod Architecture
- No HOA
- Electric Baseboard Heater
- Corner Lot
- Forced Air Heating and Cooling System
About This Home
Welcome to this delightful 4-bedroom, 2-bath Cape Cod-style home, perfectly nestled on a spacious corner lot. With two bedrooms and a full bath conveniently located on the main floor—along with main floor laundry—this home offers comfort and flexibility for a variety of living arrangements.
Step outside to a generously sized yard, ideal for the gardening enthusiast or anyone who appreciates a beautifully landscaped outdoor space. A stately, shady tree provides the perfect canopy for relaxing afternoons, while the inviting back deck offers a peaceful setting to enjoy your morning coffee or unwind on a summer evening.
Whether you’re looking for your first home or your forever home, this charming property blends classic style with everyday functionality in a quiet, welcoming neighborhood. Don’t miss your chance to make it yours!
Listing Agent
Berkshire Hathaway HomeServices Homesale Realty License #RS352596 Listed on: 07/08/2025

Home Details
Home Type
- Single Family
Est. Annual Taxes
- $2,796
Year Built
- Built in 1920
Lot Details
- 0.27 Acre Lot
- Corner Lot
Home Design
- Cape Cod Architecture
- Stone Foundation
- Frame Construction
- Vinyl Siding
Interior Spaces
- 1,334 Sq Ft Home
- Property has 2 Levels
- Partial Basement
- Laundry on main level
Bedrooms and Bathrooms
Parking
- 2 Parking Spaces
- 2 Driveway Spaces
Schools
- John Beck Elementary School
- Warwick Middle School
- Warwick High School
Utilities
- Forced Air Heating and Cooling System
- Heating System Powered By Owned Propane
- Electric Baseboard Heater
- 200+ Amp Service
- Well
- Electric Water Heater
- On Site Septic
Community Details
- No Home Owners Association
Listing and Financial Details
- Assessor Parcel Number 240-59321-0-0000
Map
Home Values in the Area
Average Home Value in this Area
Tax History
| Year | Tax Paid | Tax Assessment Tax Assessment Total Assessment is a certain percentage of the fair market value that is determined by local assessors to be the total taxable value of land and additions on the property. | Land | Improvement |
|---|---|---|---|---|
| 2024 | $2,796 | $140,700 | $53,400 | $87,300 |
| 2023 | $2,783 | $140,700 | $53,400 | $87,300 |
| 2022 | $2,783 | $140,700 | $53,400 | $87,300 |
| 2021 | $2,783 | $140,700 | $53,400 | $87,300 |
| 2020 | $2,783 | $140,700 | $53,400 | $87,300 |
| 2019 | $2,783 | $140,700 | $53,400 | $87,300 |
| 2018 | $2,189 | $140,700 | $53,400 | $87,300 |
| 2017 | $2,818 | $115,100 | $29,800 | $85,300 |
| 2016 | $2,818 | $115,100 | $29,800 | $85,300 |
| 2015 | $430 | $115,100 | $29,800 | $85,300 |
| 2014 | $2,154 | $115,100 | $29,800 | $85,300 |
Property History
| Date | Event | Price | Change | Sq Ft Price |
|---|---|---|---|---|
| 07/08/2025 07/08/25 | For Sale | $299,900 | +101.4% | $225 / Sq Ft |
| 06/27/2014 06/27/14 | Sold | $148,900 | -0.7% | $124 / Sq Ft |
| 05/12/2014 05/12/14 | Pending | -- | -- | -- |
| 04/08/2014 04/08/14 | For Sale | $149,900 | -- | $124 / Sq Ft |
Purchase History
| Date | Type | Sale Price | Title Company |
|---|---|---|---|
| Deed | $148,900 | None Available | |
| Deed | $134,900 | Lawyers Title | |
| Deed | $75,000 | -- | |
| Interfamily Deed Transfer | -- | -- |
Mortgage History
| Date | Status | Loan Amount | Loan Type |
|---|---|---|---|
| Open | $162,000 | New Conventional | |
| Closed | $153,813 | VA | |
| Previous Owner | $117,274 | FHA | |
| Previous Owner | $132,815 | FHA | |
| Previous Owner | $58,000 | Unknown | |
| Previous Owner | $49,000 | No Value Available |
Similar Homes in Lititz, PA
Source: Bright MLS
MLS Number: PALA2072556
APN: 240-59321-0-0000
- 10 Elser Hill Rd
- 116 Hershey Rd
- 214 Reifsnyder Rd
- 258 Weston Terrace
- 254 Weston Terrace
- 688 Hopeland Rd
- 1806 Brunnerville Rd
- 530 Hopeland Rd
- 610 W Church Rd
- 77 Fox Rd
- 318 Long Ln
- 31 Harvest Dr
- 119 Snavely Mill Rd
- 960 Furnace Hills Pike
- 90 Willow Dr
- 83 Willow Dr
- 1407 Brunnerville Rd
- 50 W 28th Division Hwy
- 48 Mollie Dr
- 1311 Church St
- 280 Yummerdall Rd
- 420 Hometowne Terrace
- 66 Front St
- 380 Netzley Dr
- 418 W Oak St
- 152 Front St
- 87 Pennwick Dr
- 700 Breezy Way
- 249 Heatherwood Dr
- 19 N 11th St
- 541 Cloverbrook Dr
- 970 Disston View Dr
- 140 Flintville Rd
- 120 E Franklin St
- 319 N State St Unit GARAGE 7
- 1000 Rivendell
- 200 Houck Dr
- 246 Fruitville Pike
- 160 Tom Ave
- 136 Wyneberry Dr
