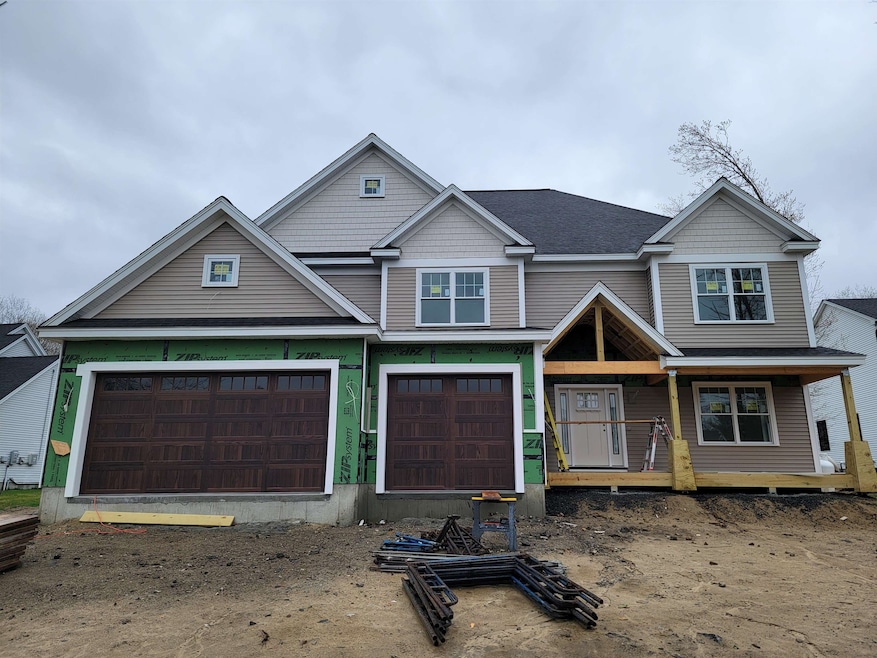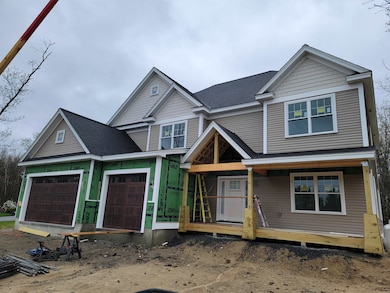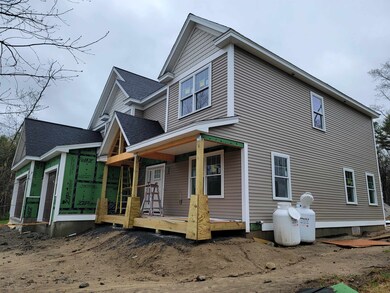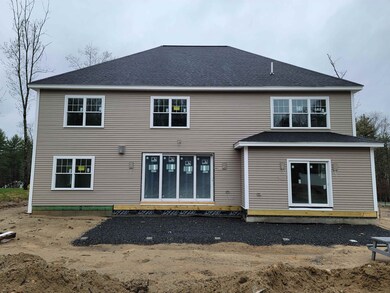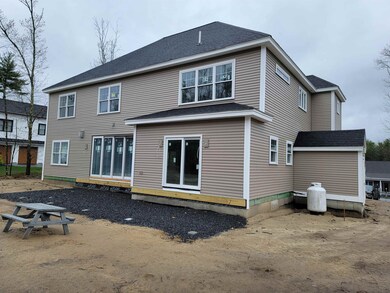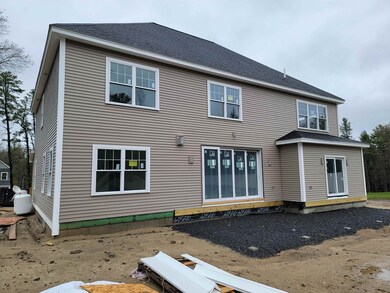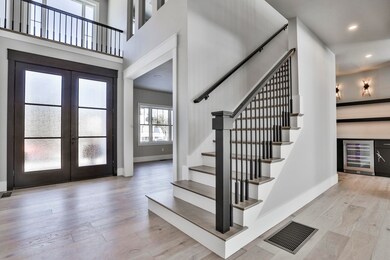
5 Highclere Rd Windham, NH 03087
Estimated payment $9,807/month
Highlights
- New Construction
- Colonial Architecture
- Covered patio or porch
- Golden Brook Elementary School Rated A-
- Deck
- 3 Car Attached Garage
About This Home
Welcome to Highclere, an exclusive 32 lot subdivision in Windham, showcasing Safari Construction's newest build; featuring a 4 bedroom, 4 bathroom colonial style home with a 3-car garage. The main level offers high ceilings throughout and an open concept kitchen, dining and great room with a gas fireplace and an 8 foot tall 4 panel slider leading to the rear composite deck that connects to the kitchen. It also has a corner office and a family den or bonus room. The second level has the 4 bedrooms, 3 bathrooms, a flex space and upstairs laundry. The primary suite features tray ceilings, two walk-in closets and the primary bathroom with radiant heated floors, curbless walk-in shower, soaking tub and a double sink vanity. The basement is ready to be finished with radiant heat installed in the slab. This home just finished sheetrock and is ready for its new owner to design the interior, featuring a generous allowance on everything from cabinetry, countertops, flooring, plumbing and electrical fixtures, shower glass, appliances to landscaping and more.
Home Details
Home Type
- Single Family
Est. Annual Taxes
- $4,646
Year Built
- Built in 2025 | New Construction
Lot Details
- 0.67 Acre Lot
- Property fronts a private road
- Level Lot
Parking
- 3 Car Attached Garage
Home Design
- Colonial Architecture
- Concrete Foundation
- Wood Frame Construction
- Shingle Roof
- Vinyl Siding
Interior Spaces
- Property has 2 Levels
- Basement
- Interior Basement Entry
Bedrooms and Bathrooms
- 4 Bedrooms
Outdoor Features
- Deck
- Covered patio or porch
Utilities
- Forced Air Heating and Cooling System
- Radiant Heating System
- Underground Utilities
- Private Water Source
- Internet Available
- Cable TV Available
Community Details
- Highclere Conservation Subdivision
Listing and Financial Details
- Tax Lot 11-A-1702
Map
Home Values in the Area
Average Home Value in this Area
Tax History
| Year | Tax Paid | Tax Assessment Tax Assessment Total Assessment is a certain percentage of the fair market value that is determined by local assessors to be the total taxable value of land and additions on the property. | Land | Improvement |
|---|---|---|---|---|
| 2024 | $4,646 | $205,200 | $205,200 | $0 |
| 2023 | $4,391 | $205,200 | $205,200 | $0 |
| 2022 | $4,055 | $205,200 | $205,200 | $0 |
| 2021 | $3,821 | $205,200 | $205,200 | $0 |
| 2020 | $2 | $100 | $100 | $0 |
| 2019 | $2 | $100 | $100 | $0 |
| 2018 | $2 | $100 | $100 | $0 |
| 2017 | $0 | $0 | $0 | $0 |
Property History
| Date | Event | Price | Change | Sq Ft Price |
|---|---|---|---|---|
| 05/21/2025 05/21/25 | Pending | -- | -- | -- |
| 04/25/2025 04/25/25 | For Sale | $1,775,000 | 0.0% | $491 / Sq Ft |
| 04/12/2025 04/12/25 | Off Market | $1,775,000 | -- | -- |
| 04/09/2025 04/09/25 | For Sale | $1,775,000 | -- | $491 / Sq Ft |
Similar Homes in Windham, NH
Source: PrimeMLS
MLS Number: 5035410
APN: 11 A 1702
