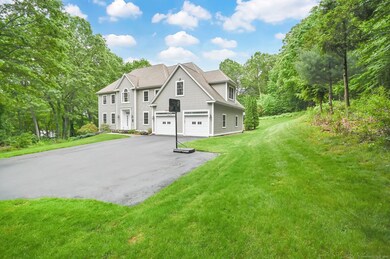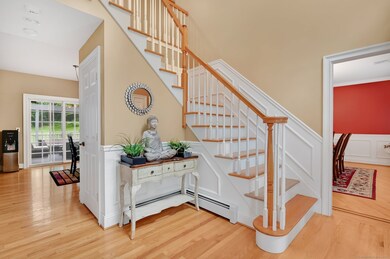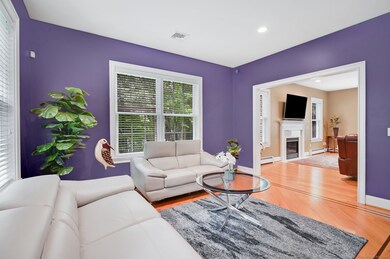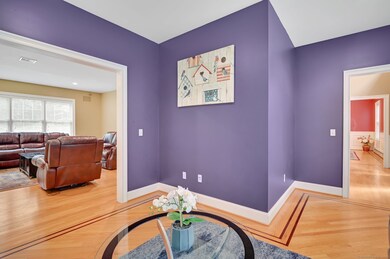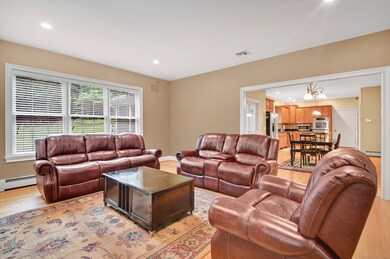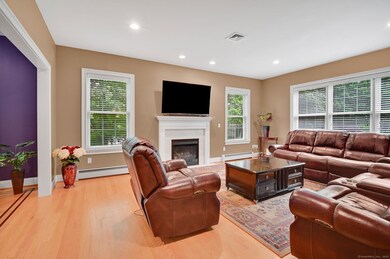
5 Jonathan Dr Ellington, CT 06029
Estimated payment $5,478/month
Highlights
- 2.02 Acre Lot
- Colonial Architecture
- Attic
- Open Floorplan
- Deck
- 1 Fireplace
About This Home
Dazzling 4086 sq. ft. Boyton-built Colonial located in quiet neighborhood. This home offers high-end finishes through including 9' ceilings, pristine hardwood floors, crown, chair rail and raised panel moldings, oversized windows, recessed lighting, natural gas and so much more. Setback smartly from the road on 2.02 acres, this property has tremendous curb appeal and is both elegant and private. A sweeping front driveway leads to professionally landscaped grounds that include fieldstone walls and selective plantings, along with an impressive atrium-and-transom windowed front entrance. The welcoming 2-story, Palladian windowed front Foyer is spacious and includes an L-shaped staircase with balcony. The front-facing Dining room and front-to-rear Family room provide a formal and informal setting that is both tasteful and functional. The Family room includes a gas-log fireplace and is bathed in an abundance of natural light. The eat-in Kitchen is equipped with high-end appliances, beautiful cabinetry, a center-island breakfast bar and a large dining area with slider to rear deck. The main level also includes a tastefully appointed half bath. The upper level includes a large Primary bedroom with sitting area and tiled full bath, 3 additional bedrooms, laundry room, and full bath. The lower level offers 900 sq. ft. of finished space with built-ins, a full bath and an oversized walkout. The grounds include an off-kitchen screened-in porch, composite deck, hot tub & pergola.
Home Details
Home Type
- Single Family
Est. Annual Taxes
- $12,569
Year Built
- Built in 2006
Lot Details
- 2.02 Acre Lot
- Sprinkler System
- Garden
- Property is zoned RAR
Home Design
- Colonial Architecture
- Concrete Foundation
- Frame Construction
- Asphalt Shingled Roof
- Ridge Vents on the Roof
- Vinyl Siding
Interior Spaces
- Open Floorplan
- 1 Fireplace
- Thermal Windows
- Entrance Foyer
- Screened Porch
- Attic or Crawl Hatchway Insulated
Kitchen
- <<builtInOvenToken>>
- Electric Cooktop
- <<microwave>>
- Dishwasher
Bedrooms and Bathrooms
- 4 Bedrooms
Laundry
- Laundry Room
- Laundry on upper level
Partially Finished Basement
- Basement Fills Entire Space Under The House
- Crawl Space
Parking
- 3 Car Garage
- Parking Deck
- Automatic Garage Door Opener
Outdoor Features
- Deck
- Shed
- Rain Gutters
Location
- Property is near a golf course
Schools
- Ellington High School
Utilities
- Central Air
- Hot Water Heating System
- Heating System Uses Natural Gas
- Programmable Thermostat
- Hot Water Circulator
- Cable TV Available
Listing and Financial Details
- Assessor Parcel Number 2385667
Map
Home Values in the Area
Average Home Value in this Area
Tax History
| Year | Tax Paid | Tax Assessment Tax Assessment Total Assessment is a certain percentage of the fair market value that is determined by local assessors to be the total taxable value of land and additions on the property. | Land | Improvement |
|---|---|---|---|---|
| 2025 | $12,569 | $338,790 | $75,100 | $263,690 |
| 2024 | $12,196 | $338,790 | $75,100 | $263,690 |
| 2023 | $11,620 | $338,790 | $75,100 | $263,690 |
| 2022 | $11,011 | $338,790 | $75,100 | $263,690 |
| 2021 | $10,706 | $338,790 | $75,100 | $263,690 |
| 2020 | $11,404 | $349,810 | $76,490 | $273,320 |
| 2019 | $11,404 | $349,810 | $76,490 | $273,320 |
| 2016 | $10,669 | $349,810 | $76,490 | $273,320 |
| 2015 | $11,159 | $365,870 | $76,490 | $289,380 |
| 2014 | $10,303 | $358,980 | $76,490 | $282,490 |
Property History
| Date | Event | Price | Change | Sq Ft Price |
|---|---|---|---|---|
| 06/27/2025 06/27/25 | Pending | -- | -- | -- |
| 06/02/2025 06/02/25 | For Sale | $799,900 | +45.4% | $196 / Sq Ft |
| 08/17/2015 08/17/15 | Sold | $550,000 | -8.3% | $135 / Sq Ft |
| 06/26/2015 06/26/15 | Pending | -- | -- | -- |
| 04/03/2015 04/03/15 | For Sale | $599,990 | -- | $147 / Sq Ft |
Purchase History
| Date | Type | Sale Price | Title Company |
|---|---|---|---|
| Joint Tenancy Deed | -- | -- | |
| Quit Claim Deed | -- | -- | |
| Quit Claim Deed | -- | -- | |
| Quit Claim Deed | -- | -- | |
| Warranty Deed | $568,000 | -- | |
| Not Resolvable | $76,000 | -- |
Mortgage History
| Date | Status | Loan Amount | Loan Type |
|---|---|---|---|
| Open | $440,000 | Adjustable Rate Mortgage/ARM | |
| Closed | $440,000 | Adjustable Rate Mortgage/ARM | |
| Closed | $55,000 | Credit Line Revolving | |
| Previous Owner | $76,000 | No Value Available | |
| Previous Owner | $417,000 | No Value Available |
Similar Homes in Ellington, CT
Source: SmartMLS
MLS Number: 24098635
APN: ELLI-000014-000010-000029
- 1 Neiderwerfer Rd
- 239 Windsorville Rd
- 475 Niederwerfer Rd
- 377 Niederwerfer Rd
- 1 Abbott Rd Unit 206
- 1 Abbott Rd Unit 180
- 24 Wapping Wood Rd
- 72 Rockville Rd
- 89 Cliffwood Dr
- 126 Gerald Dr
- 4 John Dr
- 30 Spinners Run
- 127 Robert Dr
- 29 Graham Rd
- 25 Hayes Dr
- 33 New Marker Rd
- 655 Talcottville Rd Unit 89
- 186 Wood Pond Rd
- 45 Rockledge Dr
- 41 Madison Way

