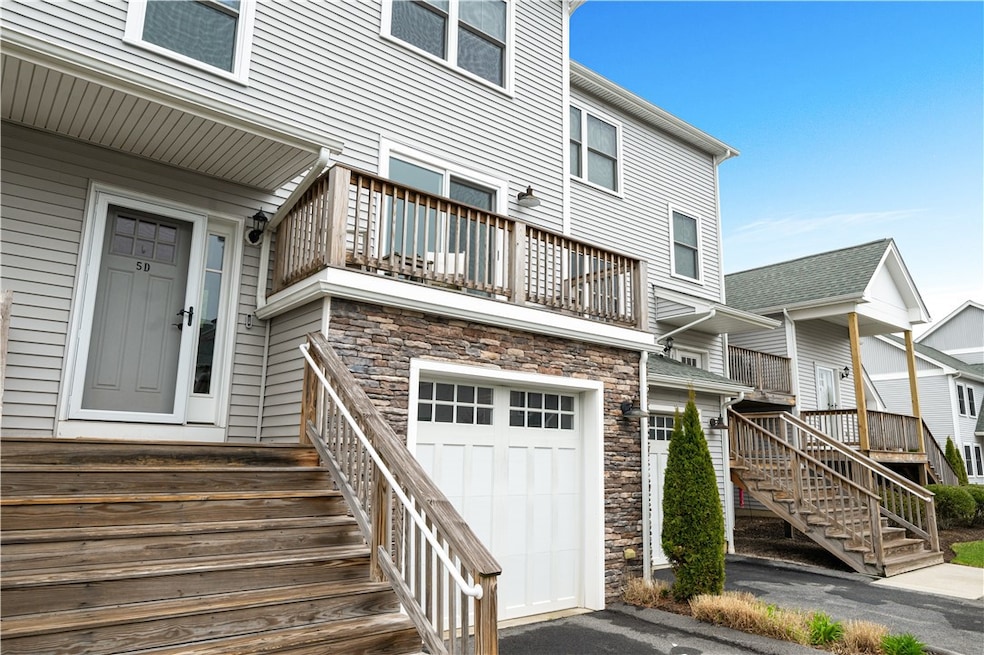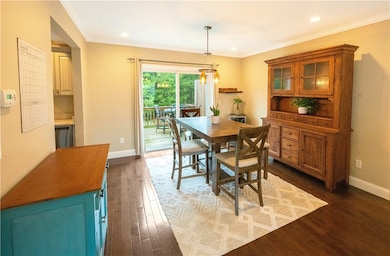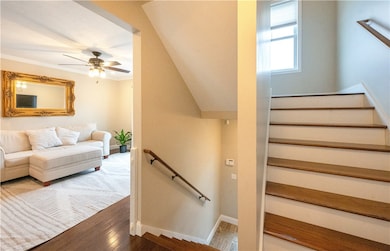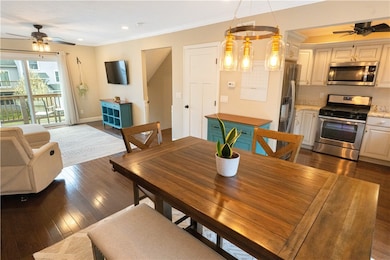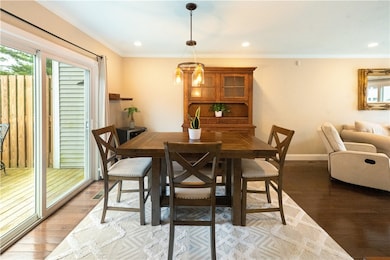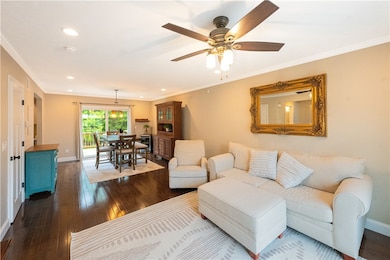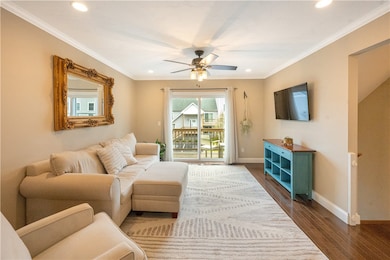
5 Jupiter Ln Unit D Richmond, RI 02898
Estimated payment $2,920/month
Highlights
- Golf Course Community
- Wood Flooring
- Thermal Windows
- Deck
- Attic
- 1 Car Attached Garage
About This Home
Beautiful and bright 2 bed / 2.5 bath townhouse. This unit has it ALL!!! The main level offers open-floor living/dining area, hardwood floors and 2 decks. The back deck faces a wooded area perfect for relaxation or for your outdoor dining enjoyment. The kitchen features gas stove, white cabinetry, stainless steel appliances, granite counter tops and a farm style stainless steel sink. On the second level there are 2 bright and spacious bedrooms and a laundry room. The master bedroom boasts a walk-in closet and a private bathroom with an amazing ARIEL steam shower/jacuzzi tub system with Bluetooth, massage jets and rain dome. The lower level off the attached garage includes a finished basement/bonus room with full sink. Other features include central vac, central A/C and efficient gas heat. Conveniently located with easy access to highway, shopping, restaurants, golf course and Rhode Island beaches. This gorgeous unit is definitely a MUST SEE!
Townhouse Details
Home Type
- Townhome
Est. Annual Taxes
- $4,404
Year Built
- Built in 2017
HOA Fees
- $272 Monthly HOA Fees
Parking
- 1 Car Attached Garage
- Garage Door Opener
- Unassigned Parking
Home Design
- Vinyl Siding
- Concrete Perimeter Foundation
- Plaster
Interior Spaces
- 1,530 Sq Ft Home
- 2-Story Property
- Thermal Windows
- Attic
Kitchen
- Oven
- Range
- Microwave
- Dishwasher
Flooring
- Wood
- Carpet
- Ceramic Tile
Bedrooms and Bathrooms
- 2 Bedrooms
- Bathtub with Shower
Laundry
- Laundry in unit
- Dryer
- Washer
Finished Basement
- Basement Fills Entire Space Under The House
- Interior and Exterior Basement Entry
Outdoor Features
- Deck
Utilities
- Forced Air Heating and Cooling System
- Heating System Uses Gas
- 100 Amp Service
- Gas Water Heater
- Septic Tank
- Cable TV Available
Listing and Financial Details
- Tax Lot 62
- Assessor Parcel Number 5JUPITERLANEDRICH
Community Details
Overview
- Association fees include insurance, ground maintenance, parking, sewer, snow removal, trash
- 100 Units
Amenities
- Shops
- Restaurant
- Public Transportation
Recreation
- Golf Course Community
Pet Policy
- Pets Allowed
Map
Home Values in the Area
Average Home Value in this Area
Tax History
| Year | Tax Paid | Tax Assessment Tax Assessment Total Assessment is a certain percentage of the fair market value that is determined by local assessors to be the total taxable value of land and additions on the property. | Land | Improvement |
|---|---|---|---|---|
| 2024 | $4,404 | $300,200 | $0 | $300,200 |
| 2023 | $4,431 | $300,200 | $0 | $300,200 |
| 2022 | $4,987 | $242,300 | $0 | $242,300 |
| 2021 | $4,996 | $242,300 | $0 | $242,300 |
| 2020 | $4,938 | $242,300 | $0 | $242,300 |
| 2019 | $4,660 | $213,000 | $0 | $213,000 |
Property History
| Date | Event | Price | Change | Sq Ft Price |
|---|---|---|---|---|
| 06/18/2025 06/18/25 | Price Changed | $429,900 | -4.4% | $281 / Sq Ft |
| 04/28/2025 04/28/25 | For Sale | $449,900 | +84.1% | $294 / Sq Ft |
| 03/01/2019 03/01/19 | Sold | $244,400 | 0.0% | $160 / Sq Ft |
| 01/30/2019 01/30/19 | Pending | -- | -- | -- |
| 01/29/2018 01/29/18 | For Sale | $244,400 | -- | $160 / Sq Ft |
Purchase History
| Date | Type | Sale Price | Title Company |
|---|---|---|---|
| Condominium Deed | $276,527 | -- |
Mortgage History
| Date | Status | Loan Amount | Loan Type |
|---|---|---|---|
| Open | $160,000 | New Conventional |
Similar Home in Richmond, RI
Source: State-Wide MLS
MLS Number: 1383338
APN: 04B 062 04D
- 7 Jupiter Ln Unit B
- 6 Jupiter Ln Unit B
- 23 White Hawk Ridge Unit H
- 2 Bumblebee Ln Unit G12
- 2 Bumblebee Ln Unit G1
- 2 Bumblebee Ln Unit G11
- 10 Alexander Cir
- 5 Fern Ridge
- 3 Fern Ridge
- 7 Fern Ridge
- 8 Aldrich St
- 27 Adventure Way
- 3 Gardenia Dr Unit M6
- 31 Corey Trail
- 28 Alexander Cir
- 12 Alexander Cir Unit TH2
- 2 Bumblebee Dr Unit G16
- 3 White Hawk Ridge
- 4 White Hawk Ridge
- 84 Skunk Hill Rd
- 101 Glen Rock Rd Unit B
- 45 Hannas Rd
- 21 Woodsia Trail
- 50 N Main St Unit first floor
- 58 Fortin Rd
- 1B Jacob Perry Dr
- 19 Castle Rock Dr Unit D
- 65 Fort Ninigret Rd
- 50 Rolens Dr
- 80 Elderberry Ln
- 389C Wyassup Rd
- 125 Cedar Rd
- 350 Shippee Rd
- 112 Sand Piper Dr
- 55 Pine Hill Rd
- 50 Hopkins Ln
- 50 Hopkins Ln
- 54 Metaterraine Ave
- 5443 Post Rd Unit 3
- 5443 Post Rd Unit B
