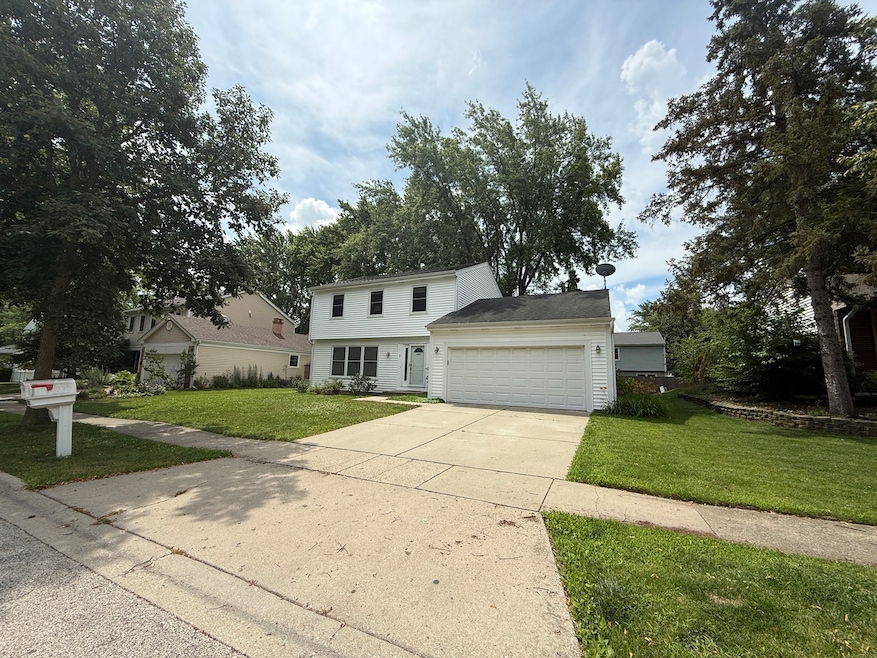
5 Keswick St Vernon Hills, IL 60061
Estimated payment $2,950/month
Highlights
- Very Popular Property
- Landscaped Professionally
- Property is near a park
- Hawthorn Aspen Elementary School Rated A-
- Deck
- Recreation Room
About This Home
Just Listed! 5 Keswick Ln, Vernon Hills - A Rare Opportunity in Deerpath For the first time in over five decades, this cherished home hits the market! Nestled in the heart of Deerpath, this sun-drenched gem offers three spacious bedrooms, 2.1 bathrooms, and incredible potential for customization. Enjoy a bright and inviting layout, featuring a private primary suite with en-suite bath, and a generous living space perfect for both everyday comfort and special gatherings. The unfinished basement offers endless possibilities - think home theater, game room, gym, or additional living space - the choice is yours! Step outside to a fabulous backyard, ideal for hosting unforgettable events or simply soaking up the sunshine. The attached garage adds convenience, while the quiet tree-lined lane completes the package. Bring your ideas and vision to make this home truly your own. Homes like this - with such history, warmth, and opportunity - rarely come to market. Don't miss your chance to make it yours!
Home Details
Home Type
- Single Family
Est. Annual Taxes
- $8,809
Year Built
- Built in 1976
Lot Details
- 8,908 Sq Ft Lot
- Lot Dimensions are 60x17x14x83x102x100
- Landscaped Professionally
- Corner Lot
- Paved or Partially Paved Lot
Parking
- 2 Car Garage
- Driveway
Home Design
- Traditional Architecture
- Asphalt Roof
- Concrete Perimeter Foundation
Interior Spaces
- 2,497 Sq Ft Home
- 2-Story Property
- Ceiling Fan
- Entrance Foyer
- Family Room
- Living Room
- Dining Room
- Recreation Room
- Carbon Monoxide Detectors
Kitchen
- Microwave
- Dishwasher
- Disposal
Bedrooms and Bathrooms
- 3 Bedrooms
- 3 Potential Bedrooms
- Separate Shower
Laundry
- Laundry Room
- Dryer
- Washer
Basement
- Partial Basement
- Sump Pump
Outdoor Features
- Deck
- Patio
Location
- Property is near a park
Schools
- Hawthorn Elementary School (Sout
- Hawthorn Middle School South
- Vernon Hills High School
Utilities
- Forced Air Heating and Cooling System
- Heating System Uses Natural Gas
Listing and Financial Details
- Homeowner Tax Exemptions
Community Details
Overview
- Deerpath Subdivision
Recreation
- Community Pool
Map
Home Values in the Area
Average Home Value in this Area
Tax History
| Year | Tax Paid | Tax Assessment Tax Assessment Total Assessment is a certain percentage of the fair market value that is determined by local assessors to be the total taxable value of land and additions on the property. | Land | Improvement |
|---|---|---|---|---|
| 2024 | $9,218 | $129,469 | $26,821 | $102,648 |
| 2023 | $9,640 | $122,164 | $25,308 | $96,856 |
| 2022 | $9,640 | $115,896 | $24,010 | $91,886 |
| 2021 | $9,437 | $114,646 | $23,751 | $90,895 |
| 2020 | $9,293 | $115,037 | $23,832 | $91,205 |
| 2019 | $9,121 | $114,613 | $23,744 | $90,869 |
| 2018 | $8,378 | $107,491 | $23,468 | $84,023 |
| 2017 | $8,281 | $104,982 | $22,920 | $82,062 |
| 2016 | $8,005 | $100,529 | $21,948 | $78,581 |
| 2015 | $7,852 | $94,014 | $20,526 | $73,488 |
| 2014 | $7,770 | $91,768 | $22,045 | $69,723 |
| 2012 | $7,732 | $91,952 | $22,089 | $69,863 |
Property History
| Date | Event | Price | Change | Sq Ft Price |
|---|---|---|---|---|
| 07/16/2025 07/16/25 | For Sale | $400,000 | -- | $160 / Sq Ft |
Purchase History
| Date | Type | Sale Price | Title Company |
|---|---|---|---|
| Interfamily Deed Transfer | -- | Old Republic Title |
Mortgage History
| Date | Status | Loan Amount | Loan Type |
|---|---|---|---|
| Closed | $218,000 | New Conventional | |
| Closed | $185,000 | New Conventional | |
| Closed | $145,000 | New Conventional | |
| Closed | $112,650 | New Conventional | |
| Closed | $104,000 | New Conventional | |
| Closed | $100,000 | Credit Line Revolving | |
| Closed | $94,000 | Unknown |
Similar Homes in the area
Source: Midwest Real Estate Data (MRED)
MLS Number: 12421842
APN: 15-04-312-003
- 106 Asheville Ct
- 114 Austin Ct
- 215 Annapolis Dr
- 116 S Deerpath Dr
- 222 Annapolis Dr
- 14 Edgewood Rd
- 3 Warrington Rd
- 128 Lilly Ct
- 307 Plumwood Ln Unit 307
- 100 Lilly Ct
- 227 Augusta Dr
- 29 Wildwood Ct Unit 32C
- 315 Meadow Ct Unit 5903
- 350 Meadow Ct
- 366 Meadow Ct
- 412 Farmingdale Cir Unit 3202
- 241 Sunset Ct
- 0 N Us Highway 45
- 234 Us Highway 45
- 313 Sutcliffe Cir
- 108 Brook Hill Ln
- 362 Farmington Ln Unit 2202
- 2200 S Butterfield Rd
- 317 Alpine Springs Dr Unit B
- 1403 Orleans Dr Unit 1403
- 409 Alpine Springs Dr Unit AG
- 1724 Leeds Ct
- 555 Lakeview Pkwy
- 701 Spruce Ct Unit 4
- 1260 Derby Ln
- 932 Monroe Ct Unit 46
- 695 Westmoreland Dr
- 4 Crestview Ln Unit 16
- 1127 Orleans Dr
- 750 Hawthorn Row Unit 2108
- 750 Hawthorn Row Unit 3208
- 750 Hawthorn Row Unit 4164
- 750 Hawthorn Row Unit 3227
- 750 Hawthorn Row Unit 2159
- 750 Hawthorn Row Unit 4124
