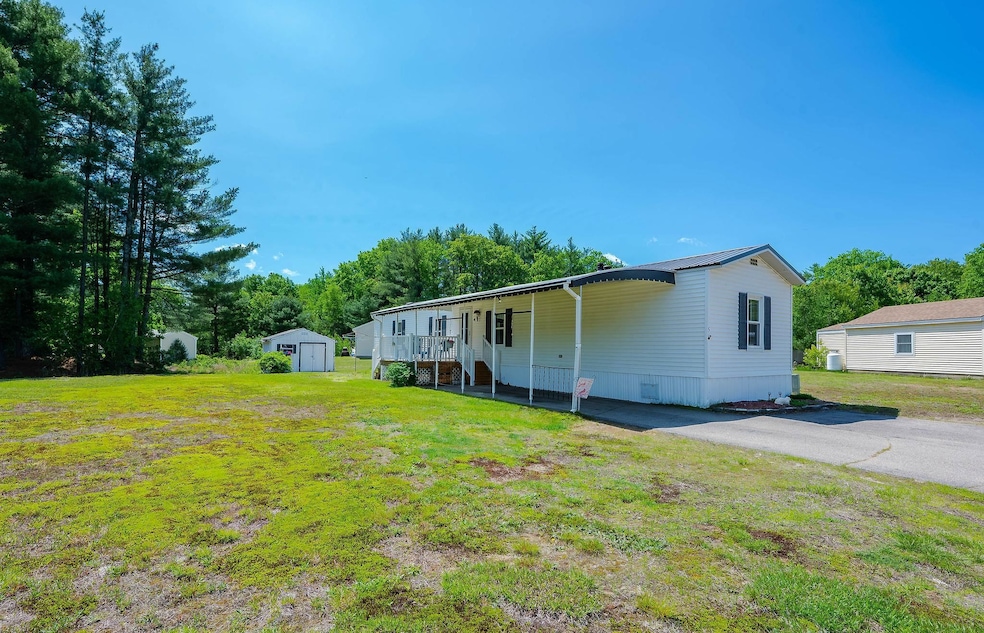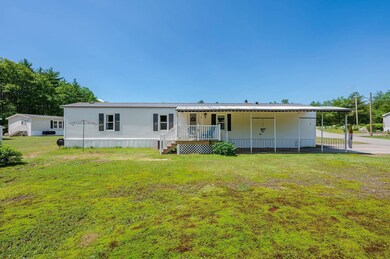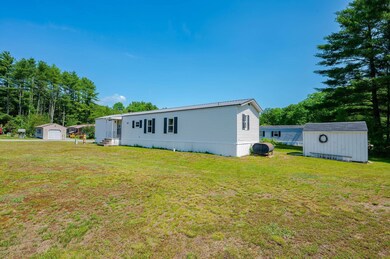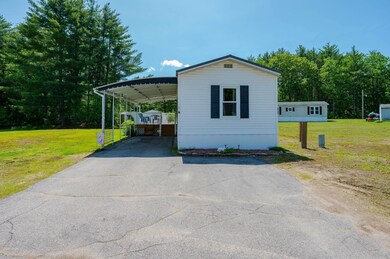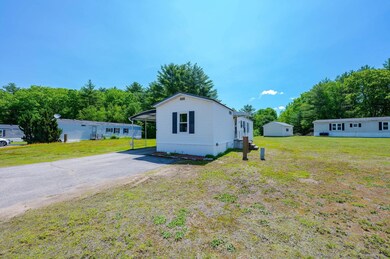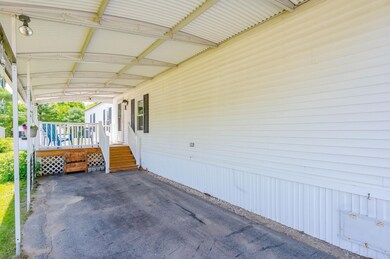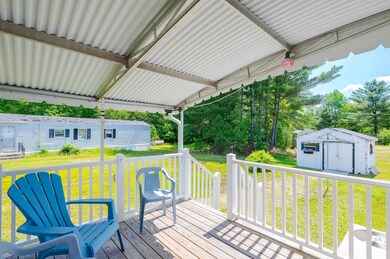
5 Lynn Ln Rochester, NH 03867
Estimated payment $707/month
Highlights
- Shed
- High Speed Internet
- Carpet
- Forced Air Heating and Cooling System
About This Home
Welcome to Westwind Estates 55+ park community. This quaint park offers so much, and this charming single wide mobile home does too. With two spacious bedrooms, one on each end of the home, and 2 full bathrooms. A dedicated laundry room off the kitchen, a deck off the entry, and a carport to park your car and stay out of the rain while unloading your car. A shed offers great storage, and the property is minutes to The Ridge for shopping and dining, as well as the highway.
Property Details
Home Type
- Mobile/Manufactured
Est. Annual Taxes
- $896
Year Built
- Built in 1986
Home Design
- Block Foundation
- Metal Roof
- Vinyl Siding
Interior Spaces
- 938 Sq Ft Home
- Property has 1 Level
- Carpet
- Stove
Bedrooms and Bathrooms
- 2 Bedrooms
Laundry
- Dryer
- Washer
Parking
- Carport
- Paved Parking
Schools
- Rochester Elementary School
- Rochester Middle School
- Spaulding High School
Mobile Home
Utilities
- Forced Air Heating and Cooling System
- Private Water Source
- High Speed Internet
Additional Features
- Shed
- Property fronts a private road
Community Details
- Craftsman
Listing and Financial Details
- Legal Lot and Block 21 / 5
- Assessor Parcel Number 209
Map
Home Values in the Area
Average Home Value in this Area
Property History
| Date | Event | Price | Change | Sq Ft Price |
|---|---|---|---|---|
| 06/07/2025 06/07/25 | Pending | -- | -- | -- |
| 06/02/2025 06/02/25 | For Sale | $115,000 | +228.6% | $123 / Sq Ft |
| 12/23/2019 12/23/19 | Sold | $35,000 | -12.3% | $37 / Sq Ft |
| 11/25/2019 11/25/19 | Pending | -- | -- | -- |
| 11/13/2019 11/13/19 | For Sale | $39,900 | -- | $43 / Sq Ft |
Similar Homes in Rochester, NH
Source: PrimeMLS
MLS Number: 5044181
- 5 Lynn Ln
- 8 Trade Wind Ln
- 9 Desert Wind Ln
- 5 Gina Dr
- 27 Gina Dr
- 148 Milton Rd
- 173 Cross Rd
- 16 Gina Dr
- 33 Salmon Falls Rd
- 89 Milton Rd
- 30 Cherokee Way
- 78 Seneca St
- 32 Monadnock Dr
- 30 Flat Rock Bridge Rd
- 16 Nashoba Dr
- 106 Betts Rd
- 133 Daffodil Hill Ln
- 102 Chestnut Hill Rd
- 86 Chestnut Hill Rd
- 26 Deerfield Ct
