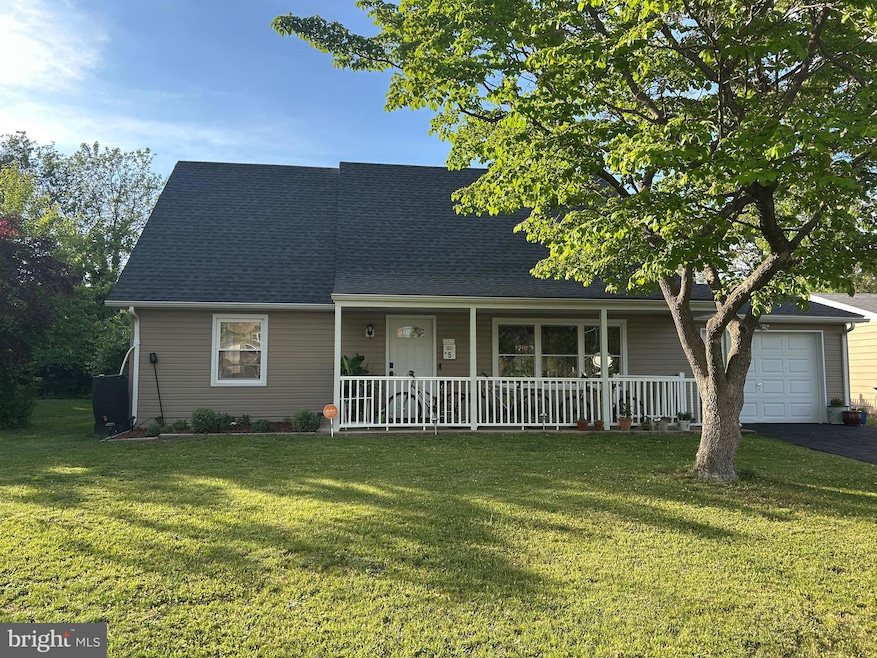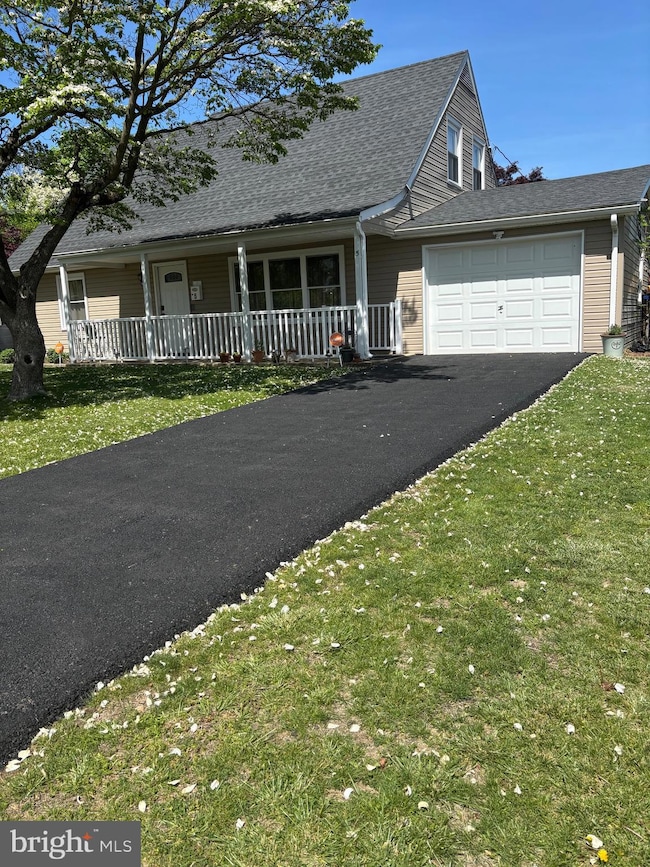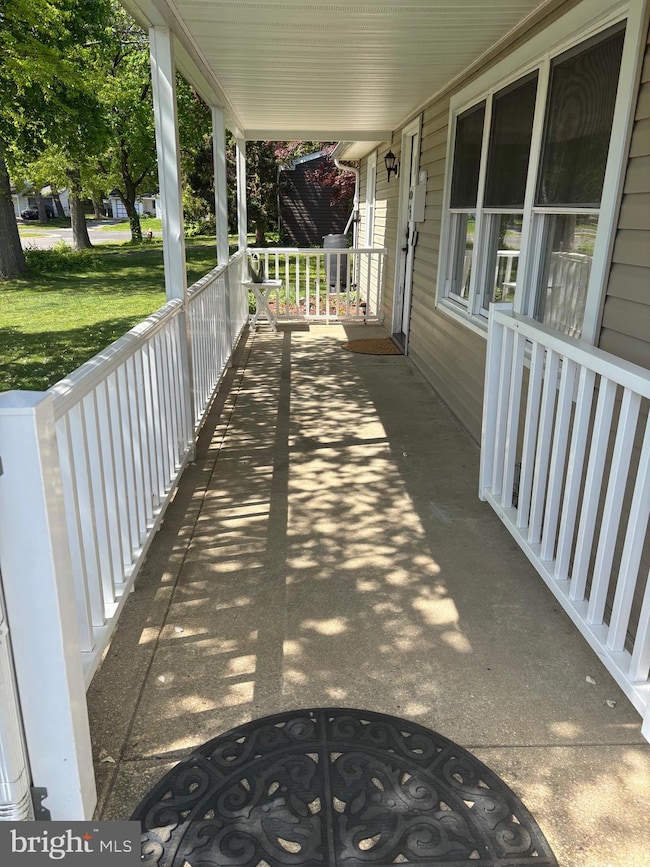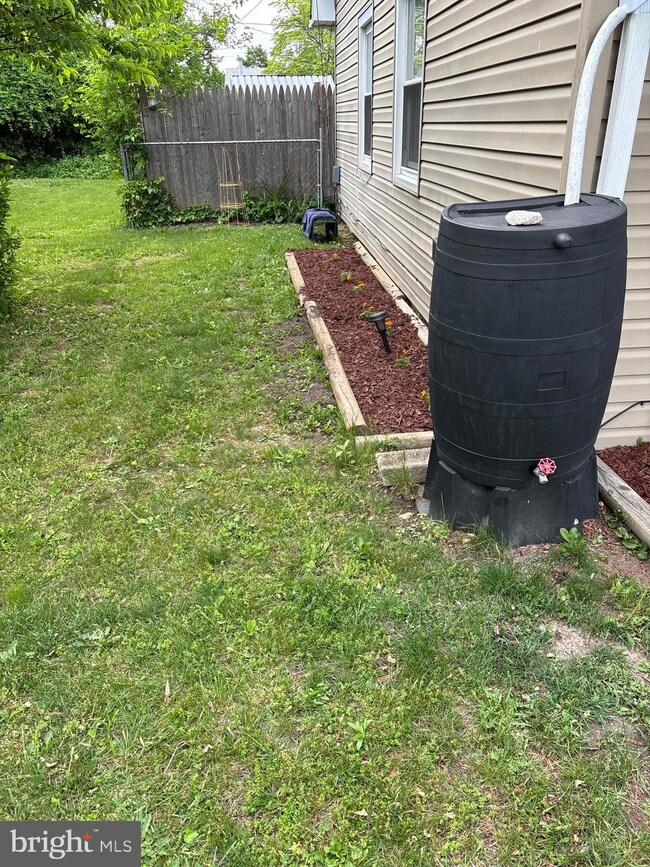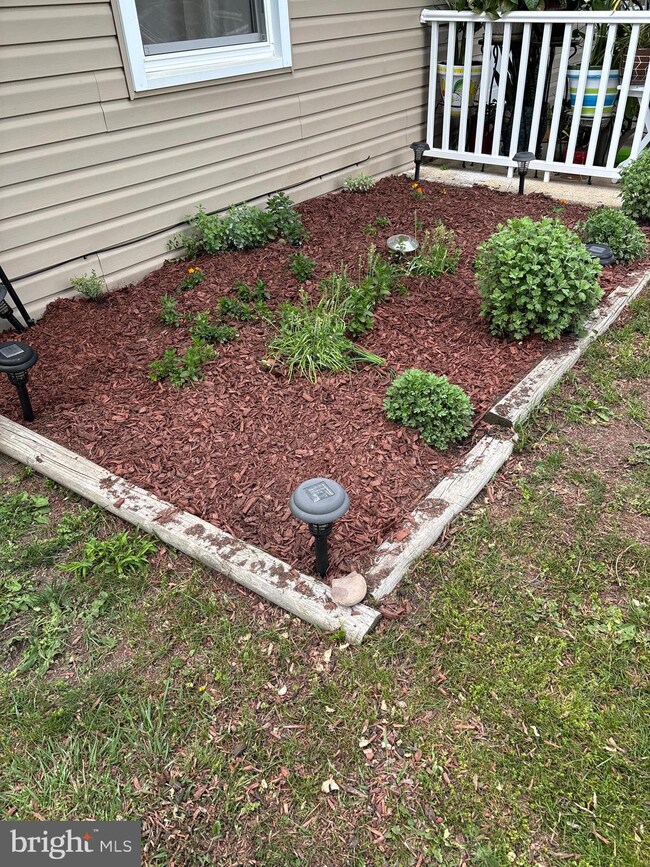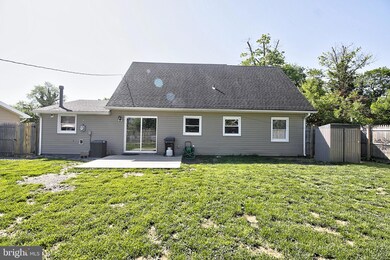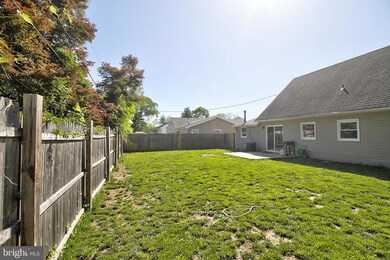
5 Middleton Ln Willingboro, NJ 08046
Estimated payment $2,823/month
Highlights
- Cape Cod Architecture
- 1 Car Attached Garage
- More Than Two Accessible Exits
- No HOA
- Eat-In Kitchen
- Tile or Brick Flooring
About This Home
Beautiful Cape Cod style home with 4 bedrooms and 2 full bathrooms. Step into this beautifully updated living area, where contemporary finishes meet cozy comfort. The open layout is perfect for both everyday living and entertaining, with sleek wood-look tile flooring that adds both durability and style. A modern ceiling fan with integrated lighting enhances comfort and energy efficiency throughout the seasons. The heart of this space is the inviting dining nook, featuring a spacious table with seating for six—ideal for family meals or gatherings with friends. Large sliding glass doors flood the room with natural light and offer direct access to the backyard, making indoor-outdoor living a breeze.
The kitchen includes rich, dark wood cabinetry and stainless steel appliances, including a side-by-side refrigerator with an in-door water and ice dispenser. A dry-erase board on the fridge adds a personal touch—perfect for meal planning or sharing daily inspiration.
Additional highlights include a neutral color palette, updated finishes, a dedicated pantry area, and easy access to the rest of the home. Whether youre a first-time homebuyer, a growing family, or simply looking for a welcoming and functional living space, this home offers a perfect blend of style and practicality.
****Does qualify for buyer discounts ask listing agent***
Home Details
Home Type
- Single Family
Est. Annual Taxes
- $5,965
Year Built
- Built in 1961
Lot Details
- 6,500 Sq Ft Lot
- Lot Dimensions are 65.00 x 100.00
- Wood Fence
Parking
- 1 Car Attached Garage
- Garage Door Opener
Home Design
- Cape Cod Architecture
- Brick Exterior Construction
- Vinyl Siding
- Concrete Perimeter Foundation
Interior Spaces
- 1,497 Sq Ft Home
- Property has 1.5 Levels
- Ceiling Fan
- Replacement Windows
- Laundry on main level
Kitchen
- Eat-In Kitchen
- Self-Cleaning Oven
Flooring
- Wall to Wall Carpet
- Tile or Brick
Bedrooms and Bathrooms
Accessible Home Design
- More Than Two Accessible Exits
Utilities
- Forced Air Heating and Cooling System
- Natural Gas Water Heater
Community Details
- No Home Owners Association
- Millbrook Subdivision
Listing and Financial Details
- Tax Lot 00049
- Assessor Parcel Number 38-00539-00049
Map
Home Values in the Area
Average Home Value in this Area
Tax History
| Year | Tax Paid | Tax Assessment Tax Assessment Total Assessment is a certain percentage of the fair market value that is determined by local assessors to be the total taxable value of land and additions on the property. | Land | Improvement |
|---|---|---|---|---|
| 2024 | $5,965 | $139,200 | $37,600 | $101,600 |
| 2023 | $5,965 | $139,200 | $37,600 | $101,600 |
| 2022 | $5,553 | $139,200 | $37,600 | $101,600 |
| 2021 | $5,562 | $139,200 | $37,600 | $101,600 |
| 2020 | $5,586 | $139,200 | $37,600 | $101,600 |
| 2019 | $5,533 | $139,200 | $37,600 | $101,600 |
| 2018 | $5,430 | $139,200 | $37,600 | $101,600 |
| 2017 | $5,278 | $139,200 | $37,600 | $101,600 |
| 2016 | $5,226 | $139,200 | $37,600 | $101,600 |
| 2015 | $5,046 | $139,200 | $37,600 | $101,600 |
| 2014 | $4,804 | $139,200 | $37,600 | $101,600 |
Property History
| Date | Event | Price | Change | Sq Ft Price |
|---|---|---|---|---|
| 07/18/2025 07/18/25 | Price Changed | $420,000 | -1.2% | $281 / Sq Ft |
| 05/15/2025 05/15/25 | For Sale | $425,000 | +157.7% | $284 / Sq Ft |
| 01/31/2017 01/31/17 | Sold | $164,900 | 0.0% | $110 / Sq Ft |
| 12/01/2016 12/01/16 | Pending | -- | -- | -- |
| 10/08/2016 10/08/16 | For Sale | $164,900 | -- | $110 / Sq Ft |
Purchase History
| Date | Type | Sale Price | Title Company |
|---|---|---|---|
| Deed | $161,500 | None Available | |
| Sheriffs Deed | $35,400 | Attorney | |
| Deed | $79,000 | Imperial Title Agency Inc |
Mortgage History
| Date | Status | Loan Amount | Loan Type |
|---|---|---|---|
| Open | $158,574 | FHA | |
| Previous Owner | $191,987 | FHA | |
| Previous Owner | $168,000 | Unknown | |
| Previous Owner | $141,000 | Fannie Mae Freddie Mac | |
| Previous Owner | $123,000 | Unknown | |
| Previous Owner | $106,250 | Unknown | |
| Previous Owner | $91,800 | Unknown |
Similar Homes in Willingboro, NJ
Source: Bright MLS
MLS Number: NJBL2086818
APN: 38-00539-0000-00049
- 31 Mercator Ln
- 1 Manor Ln
- 67 Medford Ln
- 37 Millbrook Dr
- 32 Country Club Rd
- 19 Marblestone Ln
- 19 Messenger Ln
- 126 Millbrook Dr
- 35 Medallion Ln
- 40 Marshal Ln
- 7 Marigold Ln
- 24 Marshal Ln
- 53 Messenger Ln
- 35 Mullshire Ln
- 60 Messenger Ln
- 248 Club House Dr
- 41 Mullshire Ln
- 33 Cypress Ln
- 73 Genesee Ln
- 33 Middlebury Ln
