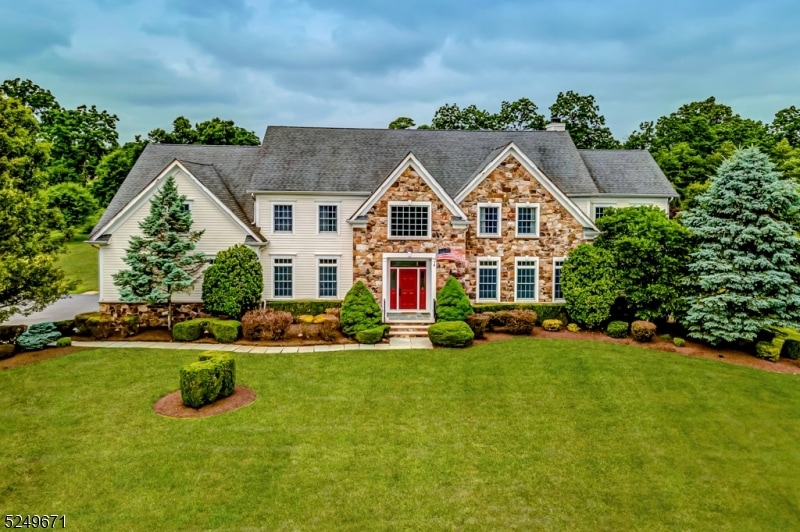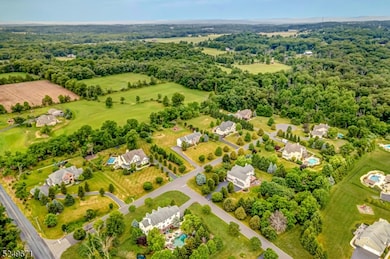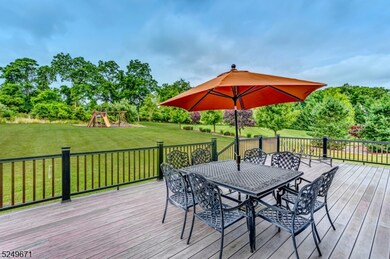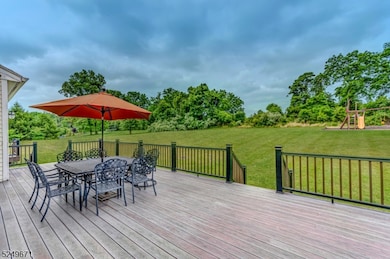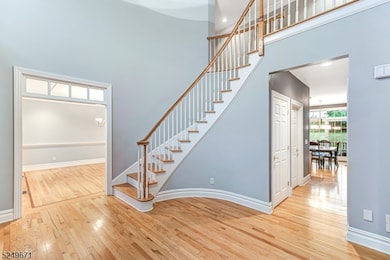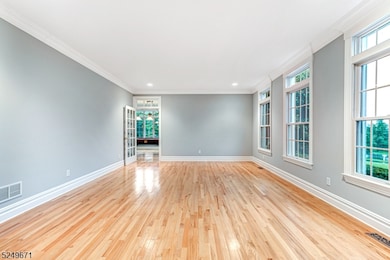
$1,198,000
- 4 Beds
- 3.5 Baths
- 16 Manchur Ct
- Flemington, NJ
Resort-style living awaits in this beautifully upgraded home! The backyard is an entertainer's dream with a heated saltwater pool featuring a waterfall, flume, and sun shelf with umbrella, pavilion with speakers and lighting, Trex deck with under-rail color-changing lights, paver patio, hot tub (negotiable), and professionally landscaped, fully fenced yard lined with mature Norway spruce for
Carol Ann Suddeath RE/MAX PINNACLE
