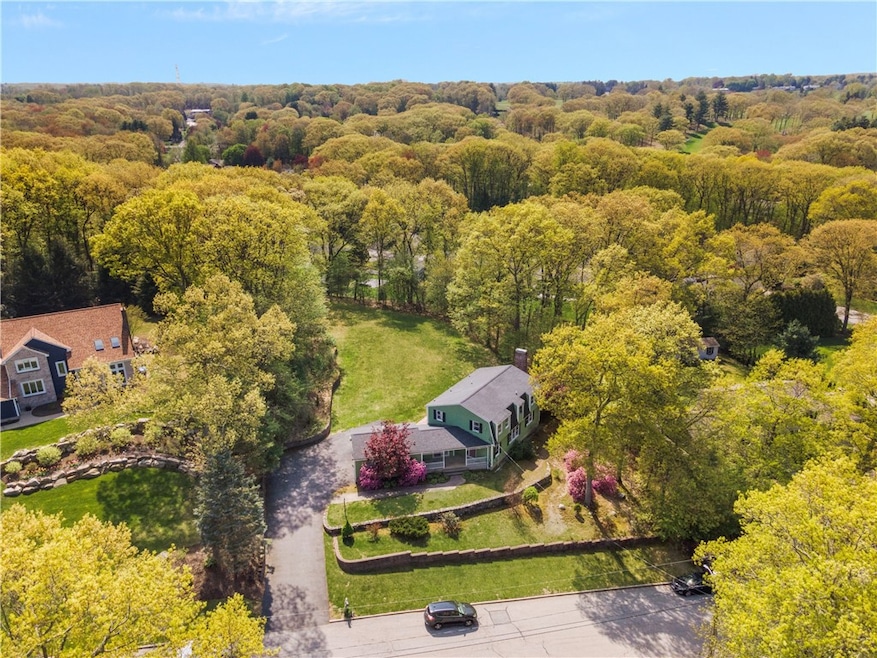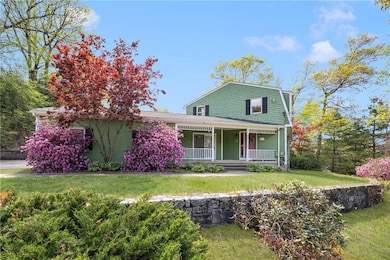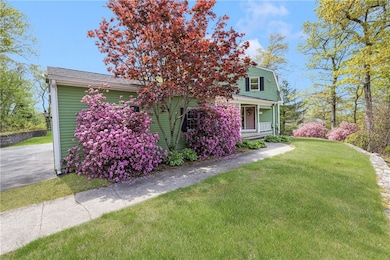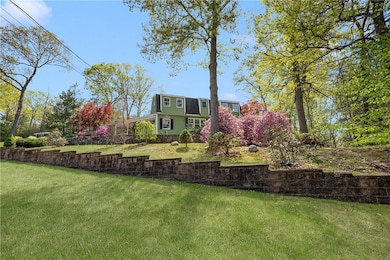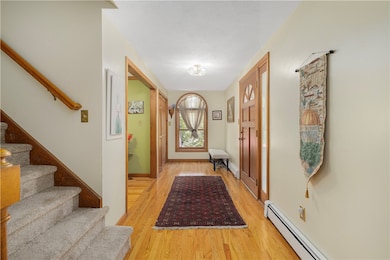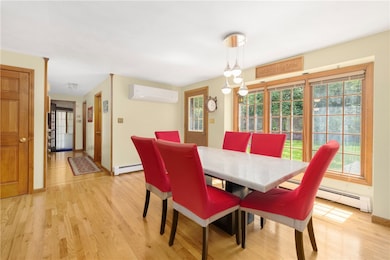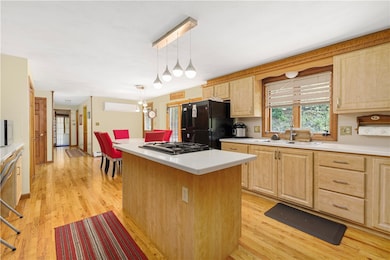
5 Oak Hill Dr Lincoln, RI 02865
Manville-Albion NeighborhoodEstimated payment $5,053/month
Highlights
- Golf Course Community
- Spa
- Wooded Lot
- Lincoln Senior High School Rated A-
- Colonial Architecture
- Cathedral Ceiling
About This Home
Welcome to Kirkbrae Estates in Lincoln! Nestled on a quiet cul-de-sac in one of Lincoln's most desirable neighborhoods, this spacious 4-bedroom, 3.5-bathroom home offers the perfect blend of comfort, style, and location. Step inside to find beautiful hardwood floors and a large eat-in kitchen featuring Corian countertops ideal for hosting family gatherings and entertaining guests. The cozy family room boasts a classic brick fireplace and a sliding door that opens to a private patio, perfect for barbecues and summer cookouts. This home also features a fully finished basement complete with a second kitchen, a full bathroom with a relaxing Jacuzzi tub, and a large recreation room an ideal space for extended family, entertaining, or a potential in-law setup. Situated on nearly an acre of land, the expansive backyard provides plenty of room for outdoor fun, gardening, or simply enjoying the peaceful surroundings. Don't miss this opportunity to own a versatile and inviting home in the sought-after town of Lincoln, close to top-rated schools, local amenities, and the exclusive Kirkbrae Country Club.
Home Details
Home Type
- Single Family
Est. Annual Taxes
- $6,503
Year Built
- Built in 1987
Lot Details
- 0.93 Acre Lot
- Cul-De-Sac
- Wooded Lot
Parking
- 2 Car Attached Garage
- Driveway
Home Design
- Colonial Architecture
- Wood Siding
- Shingle Siding
- Concrete Perimeter Foundation
- Plaster
Interior Spaces
- 2-Story Property
- Cathedral Ceiling
- Fireplace Features Masonry
- Family Room
- Home Office
- Utility Room
- Dryer
- Attic
Kitchen
- Oven
- Range with Range Hood
- Microwave
- Dishwasher
- Disposal
Flooring
- Wood
- Carpet
- Ceramic Tile
Bedrooms and Bathrooms
- 4 Bedrooms
- Bathtub with Shower
Finished Basement
- Basement Fills Entire Space Under The House
- Interior and Exterior Basement Entry
Home Security
- Intercom
- Storm Windows
- Storm Doors
Outdoor Features
- Spa
- Patio
- Porch
Location
- Property near a hospital
Utilities
- Ductless Heating Or Cooling System
- Whole House Fan
- Heating System Uses Gas
- Baseboard Heating
- Heating System Uses Steam
- 200+ Amp Service
- Gas Water Heater
- Cable TV Available
Listing and Financial Details
- Tax Lot 150
- Assessor Parcel Number 5OAKHILLDRLINC
Community Details
Overview
- Kirkbrae Estates Subdivision
Amenities
- Shops
- Restaurant
- Public Transportation
Recreation
- Golf Course Community
- Tennis Courts
- Recreation Facilities
Map
Home Values in the Area
Average Home Value in this Area
Tax History
| Year | Tax Paid | Tax Assessment Tax Assessment Total Assessment is a certain percentage of the fair market value that is determined by local assessors to be the total taxable value of land and additions on the property. | Land | Improvement |
|---|---|---|---|---|
| 2024 | $10,259 | $591,300 | $212,100 | $379,200 |
| 2023 | $9,751 | $591,300 | $212,100 | $379,200 |
| 2022 | $9,727 | $591,300 | $212,100 | $379,200 |
| 2021 | $8,577 | $422,700 | $145,600 | $277,100 |
| 2020 | $8,511 | $422,600 | $145,600 | $277,000 |
| 2018 | $8,578 | $383,800 | $132,500 | $251,300 |
| 2017 | $8,405 | $383,800 | $132,500 | $251,300 |
| 2016 | $8,290 | $383,800 | $132,500 | $251,300 |
| 2015 | $9,661 | $410,600 | $130,700 | $279,900 |
| 2014 | $9,678 | $410,600 | $130,700 | $279,900 |
Property History
| Date | Event | Price | Change | Sq Ft Price |
|---|---|---|---|---|
| 06/02/2025 06/02/25 | For Sale | $850,000 | -- | $258 / Sq Ft |
Purchase History
| Date | Type | Sale Price | Title Company |
|---|---|---|---|
| Deed | $510,000 | -- |
Mortgage History
| Date | Status | Loan Amount | Loan Type |
|---|---|---|---|
| Open | $370,500 | Stand Alone Refi Refinance Of Original Loan | |
| Closed | $100,000 | Unknown | |
| Closed | $317,017 | No Value Available | |
| Closed | $100,000 | No Value Available | |
| Closed | $350,000 | Purchase Money Mortgage |
Similar Homes in Lincoln, RI
Source: State-Wide MLS
MLS Number: 1386506
APN: LINC-000032-001500-000000
- 10 Oak Hill Dr
- 65 Albion Rd
- 2 School St Unit 334
- 2 School St Unit 430
- 2 Main St Unit 21
- 2 Main St Unit 15
- 38 Anthony Dr
- 1403 Hunting Hill Dr
- 1404 Hunting Hill Dr
- 1302 Hunting Hill Dr
- 1402 Hunting Hill Dr
- 1401 Hunting Hill Dr
- 1502 Hunting Hill Dr
- 1501 Hunting Hill Dr
- 196 Old River Rd Unit 166
- 196 Old River Rd Unit 147
- 70 High Ridge Dr
- 1 Edelweiss Ave
- 12 Hidden Valley Ln
- 96 Evergreen St
- 100 Crossing Dr
- 1613 Mendon Rd Unit 3
- 200 Old River Rd
- 51 Front St
- 400 New River Rd Unit 506
- 104 Wake Robin Rd
- 200 Heroux Blvd Unit 812
- 1 Sayles Hill Rd
- 200 Manville Hill Rd Unit 38
- 120 Church St Unit 2nd Floor
- 56 Greenfield Rd
- 167 Mendon Rd Unit 2nd Floor
- 2 Brayton Ct
- 210 Highland Corporate Dr
- 1646 Old Louisquisset Pike
- 2 Booth Pond Way
- 340 High St
- 14 Woodland Ct
- 9 Maple St Unit 9 Maple Street Fl 2
- 1371 Mendon Rd Unit 15
