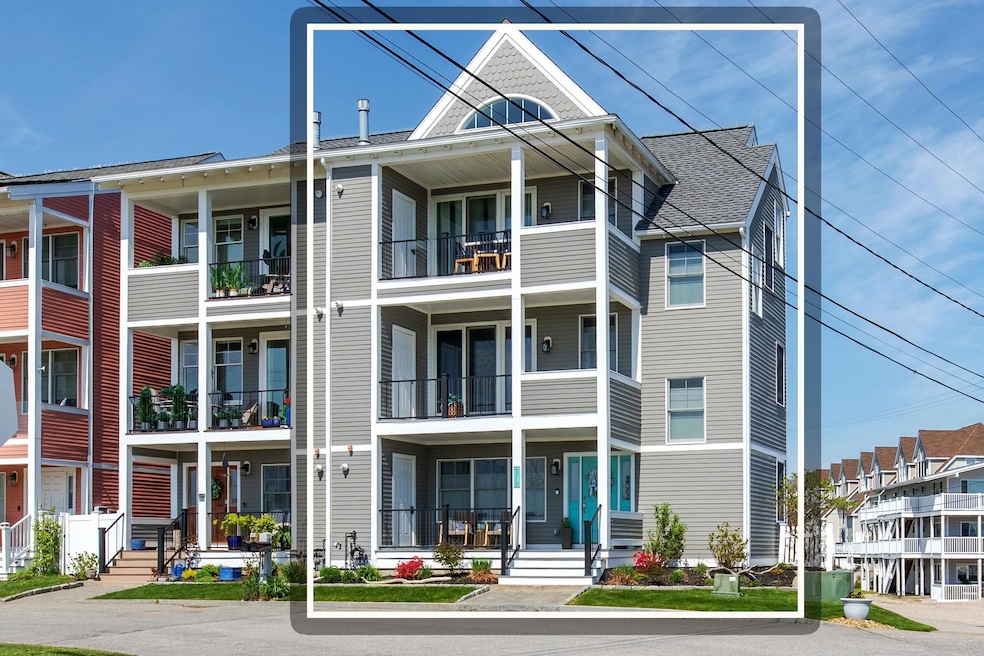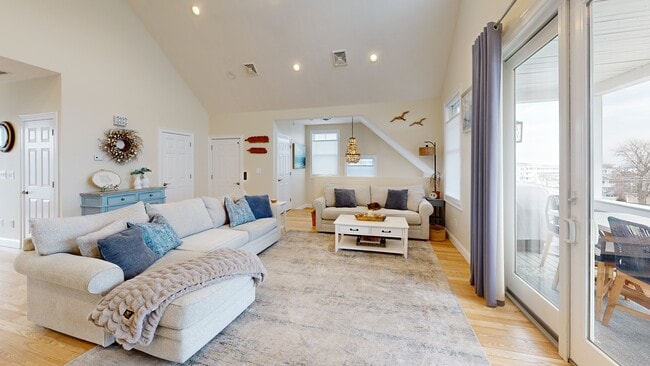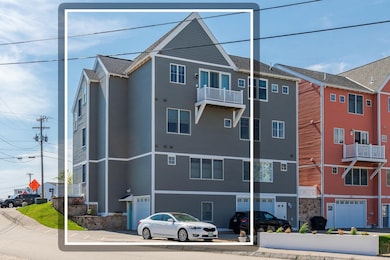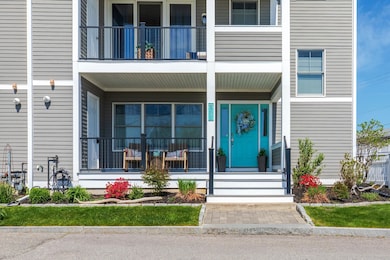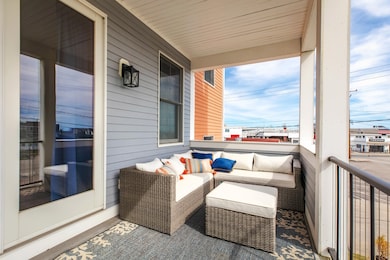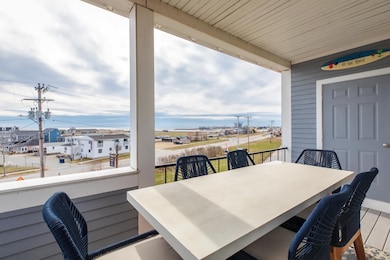
5 Ocean Blvd Unit 2 Hampton, NH 03842
Hampton Beach NeighborhoodEstimated payment $9,306/month
Highlights
- Water Views
- Property is near an ocean
- Wood Flooring
- Adeline C. Marston Elementary School Rated A-
- Cathedral Ceiling
- Balcony
About This Home
Experience coastal luxury in this impeccably designed, year-round townhome with sweeping views of the Hampton River, Harbor, and Atlantic Ocean. Recently painted a modern gray, the exterior has a fresh coastal feel. Offered fully furnished with stylish pieces that create a relaxed, beachy atmosphere, this home is truly move-in ready. Take the private elevator to the main living level, where floor-to-ceiling windows frame breathtaking water views and fill the space with natural light. The gourmet kitchen features premium appliances, custom cabinetry, and granite countertops—perfect for entertaining. A striking fireplace anchors the living and dining areas, adding warmth and ambiance. Four spacious decks extend living outdoors, inviting you to enjoy ocean breezes, sunsets, and the vibrant energy of Hampton Beach. Recent updates include a beautifully renovated primary bath with tile surround and granite vanity, custom closet systems in both bedrooms, and a garage with premium Husky storage units. Steps from the Hampton Harbor Yacht Club and shoreline, this home offers a lifestyle of ease, elegance, and year-round enjoyment.
Townhouse Details
Home Type
- Townhome
Est. Annual Taxes
- $13,915
Year Built
- Built in 2006
Parking
- 6 Car Garage
- Tuck Under Parking
- Assigned Parking
Home Design
- Concrete Foundation
- Wood Frame Construction
Interior Spaces
- 2,862 Sq Ft Home
- Property has 3 Levels
- Elevator
- Central Vacuum
- Cathedral Ceiling
- Ceiling Fan
- Blinds
- Dining Area
- Water Views
Kitchen
- Microwave
- Dishwasher
- Disposal
Flooring
- Wood
- Carpet
- Tile
Bedrooms and Bathrooms
- 4 Bedrooms
- Walk-In Closet
Laundry
- Dryer
- Washer
Basement
- Basement Fills Entire Space Under The House
- Interior Basement Entry
Outdoor Features
- Property is near an ocean
- Balcony
Schools
- Hampton Centre Elementary School
- Hampton Academy Junior High School
- Winnacunnet High School
Additional Features
- 5,663 Sq Ft Lot
- Forced Air Heating and Cooling System
Community Details
- Oceans Five Condos
- Oceans Five Subdivision
Listing and Financial Details
- Legal Lot and Block 2 / 66
- Assessor Parcel Number 295
Map
Home Values in the Area
Average Home Value in this Area
Tax History
| Year | Tax Paid | Tax Assessment Tax Assessment Total Assessment is a certain percentage of the fair market value that is determined by local assessors to be the total taxable value of land and additions on the property. | Land | Improvement |
|---|---|---|---|---|
| 2024 | $8,251 | $669,700 | $0 | $669,700 |
| 2023 | $7,759 | $463,200 | $0 | $463,200 |
| 2022 | $7,337 | $463,200 | $0 | $463,200 |
| 2021 | $7,337 | $463,200 | $0 | $463,200 |
| 2020 | $7,353 | $461,600 | $0 | $461,600 |
| 2019 | $7,379 | $460,900 | $0 | $460,900 |
Property History
| Date | Event | Price | Change | Sq Ft Price |
|---|---|---|---|---|
| 08/12/2025 08/12/25 | Price Changed | $1,495,000 | -6.3% | $522 / Sq Ft |
| 06/18/2025 06/18/25 | Price Changed | $1,595,000 | -3.3% | $557 / Sq Ft |
| 05/17/2025 05/17/25 | For Sale | $1,650,000 | 0.0% | $577 / Sq Ft |
| 05/17/2025 05/17/25 | Pending | -- | -- | -- |
| 04/14/2025 04/14/25 | For Sale | $1,650,000 | 0.0% | $577 / Sq Ft |
| 04/12/2025 04/12/25 | Off Market | $1,650,000 | -- | -- |
| 04/08/2025 04/08/25 | For Sale | $1,650,000 | +57.9% | $577 / Sq Ft |
| 03/15/2023 03/15/23 | Sold | $1,045,000 | 0.0% | $365 / Sq Ft |
| 11/11/2022 11/11/22 | Off Market | $1,045,000 | -- | -- |
| 09/24/2022 09/24/22 | For Sale | $1,200,000 | -- | $419 / Sq Ft |
Purchase History
| Date | Type | Sale Price | Title Company |
|---|---|---|---|
| Warranty Deed | $335,000 | -- | |
| Warranty Deed | $335,000 | -- |
Mortgage History
| Date | Status | Loan Amount | Loan Type |
|---|---|---|---|
| Previous Owner | $1,992,000 | Unknown | |
| Closed | $0 | No Value Available |
About the Listing Agent

Tom has worked in Real Estate since 2004 after spending 8 years in California working on Sitcoms for Paramount Studios. He holds a Bachelor's degree from Rensselaer Polytechnic Institute, Troy, NY and a Master's degree from Emerson College, Boston, MA.
Specializing in Beach Properties, Tom is well-known on Hampton Beach as a member of the McGuirk family -- whose Restaurant has been a landmark on Hampton Beach since 1991.
Tom is respected as a expect in the hospitality industry as
Tom's Other Listings
Source: PrimeMLS
MLS Number: 5035325
APN: HMPT M:298 B:1 U:2
- 387 Ocean Blvd
- 13-15 Ocean Blvd
- 13 Ocean Blvd
- 15 Ocean Blvd
- 18 Ocean Blvd Unit 9
- 5 Fellows Ave
- 33 Ocean Blvd Unit 8
- 27 Concord Ave Unit 27, 27N, 27S
- 14 Atlantic Ave Unit 8
- 53 Ocean Blvd
- 15 Riverview Terrace
- 19 Riverview Terrace
- 14 Johnson Ave Unit A
- 18 Johnson Ave
- 7 Perkins Ave Unit B
- 7 Perkins Ave Unit A
- 22 Perkins Ave
- 128 Ashworth Ave Unit 303
- 15 Portsmouth Ave
- 20 Keefe Ave Unit 1
- 201 Ashworth Ave
- 20 Ocean Blvd
- 4-4 P St Unit 4
- 3 Boston Ave Unit Upstairs
- 33 Ocean Blvd Unit 10
- 11 Tuttle Ave
- 28 Concord Ave Unit 3
- 15 Bragg Ave
- 1 Bragg Ave Unit A
- 7 Atlantic Ave Unit Downstairs
- 14 Atlantic Ave Unit 3
- 14 Atlantic Ave Unit 1
- 61 Ocean Blvd
- 61 Ocean Blvd
- 61 Ocean Blvd
- 61 Ocean Blvd
- 61 Ocean Blvd
- 61 Ocean Blvd
- 61 Ocean Blvd
- 61 Ocean Blvd
