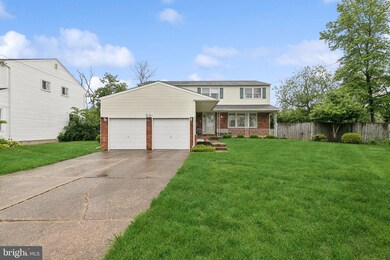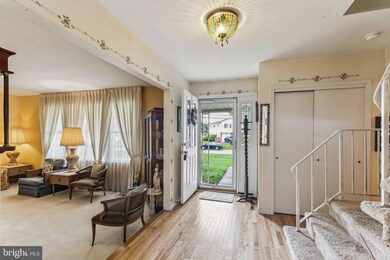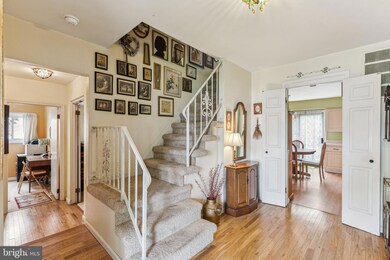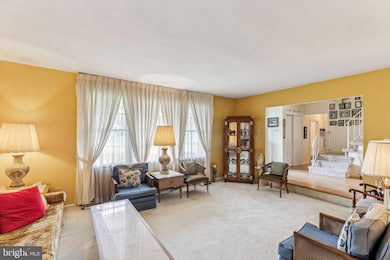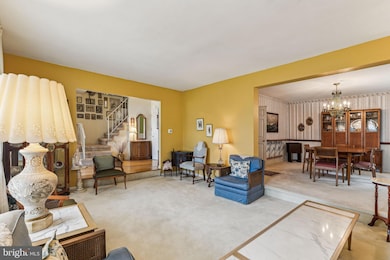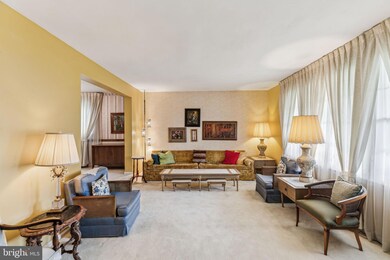
5 S Syracuse Dr Cherry Hill, NJ 08034
Estimated payment $3,547/month
Highlights
- Colonial Architecture
- 1 Fireplace
- 6 Car Attached Garage
- Thomas Paine Elementary School Rated A-
- No HOA
- Forced Air Heating and Cooling System
About This Home
Step into this beautifully maintained, spacious home located on a large lot in one of Cherry Hill's most desirable neighborhoods, Brandywoods. Originally the model home for the community, this property offers thoughtful upgrades, generous room sizes, and timeless charm throughout.As you enter, you're greeted by hardwood floors that lead into a large main level with a stunning spacious formal living room, perfect for everyday living and entertaining. The living room flows into a sun filled dining room. The kitchen features durable laminate flooring and opens into a cozy family room complete with a wood-burning fireplace and bar area, creating the perfect spot to relax and unwind.Upstairs, you'll find 4 generously sized bedrooms, including a very large primary suite that has been expanded to feature a luxurious ensuite bathroom with a standing shower and soaking tub.The finished basement adds even more functional space with a large storage area for peace of mind. There’s ample storage throughout the home, making organization a breeze.Outside, enjoy the expansive side yard and mature landscaping that offers privacy and room to play, garden, or entertain. You will also appreciate the two car garage and large driveway for extra car parking.Recent updates include a new water heater and a newer roof, adding value and reliability.Don’t miss your chance to own this unique and inviting home with the kind of layout and upgrades you won’t easily find elsewhere.
Home Details
Home Type
- Single Family
Est. Annual Taxes
- $10,081
Year Built
- Built in 1964
Lot Details
- 0.28 Acre Lot
- Lot Dimensions are 105.00 x 115.00
Parking
- 6 Car Attached Garage
- Driveway
- On-Street Parking
Home Design
- Colonial Architecture
- Block Foundation
- Vinyl Siding
Interior Spaces
- 2,643 Sq Ft Home
- Property has 2 Levels
- 1 Fireplace
- Finished Basement
Kitchen
- <<OvenToken>>
- Stove
- <<microwave>>
- Freezer
- Dishwasher
- Disposal
Bedrooms and Bathrooms
- 4 Bedrooms
Laundry
- Dryer
- Washer
Utilities
- Forced Air Heating and Cooling System
- Natural Gas Water Heater
Community Details
- No Home Owners Association
- Brandywoods Subdivision
Listing and Financial Details
- Tax Lot 00002
- Assessor Parcel Number 09-00338 22-00002
Map
Home Values in the Area
Average Home Value in this Area
Tax History
| Year | Tax Paid | Tax Assessment Tax Assessment Total Assessment is a certain percentage of the fair market value that is determined by local assessors to be the total taxable value of land and additions on the property. | Land | Improvement |
|---|---|---|---|---|
| 2024 | $9,501 | $226,100 | $58,500 | $167,600 |
| 2023 | $9,501 | $226,100 | $58,500 | $167,600 |
| 2022 | $9,238 | $226,100 | $58,500 | $167,600 |
| 2021 | $9,268 | $226,100 | $58,500 | $167,600 |
| 2020 | $9,155 | $226,100 | $58,500 | $167,600 |
| 2019 | $9,150 | $226,100 | $58,500 | $167,600 |
| 2018 | $9,125 | $226,100 | $58,500 | $167,600 |
| 2017 | $8,722 | $226,100 | $58,500 | $167,600 |
| 2016 | $8,606 | $226,100 | $58,500 | $167,600 |
| 2015 | $8,470 | $226,100 | $58,500 | $167,600 |
| 2014 | $8,376 | $226,100 | $58,500 | $167,600 |
Property History
| Date | Event | Price | Change | Sq Ft Price |
|---|---|---|---|---|
| 06/10/2025 06/10/25 | Pending | -- | -- | -- |
| 05/28/2025 05/28/25 | For Sale | $490,000 | -- | $185 / Sq Ft |
Purchase History
| Date | Type | Sale Price | Title Company |
|---|---|---|---|
| Interfamily Deed Transfer | -- | None Available | |
| Deed | -- | -- |
Similar Homes in Cherry Hill, NJ
Source: Bright MLS
MLS Number: NJCD2094324
APN: 09-00338-22-00002
- 135 Greensward Ln
- 22 Clemson Rd
- 25 Clemson Rd
- 47 Clemson Rd
- 838 Kings Croft
- 826 Kings Croft
- 825 Kings Croft
- 806 Kings Croft
- 211 Harvest Rd
- 24 Orchid Ln
- 4 Crofton Commons
- 121 Meeting House Ln
- 123 Meeting House Ln
- 601 King George Rd
- 523 Douglas Dr
- 329 Sheffield Rd
- 25 S Church Rd Unit Rd Unit 133
- L 5 Chapel Ave E
- 317 Kingston Rd
- 12 Farmhouse Ct

