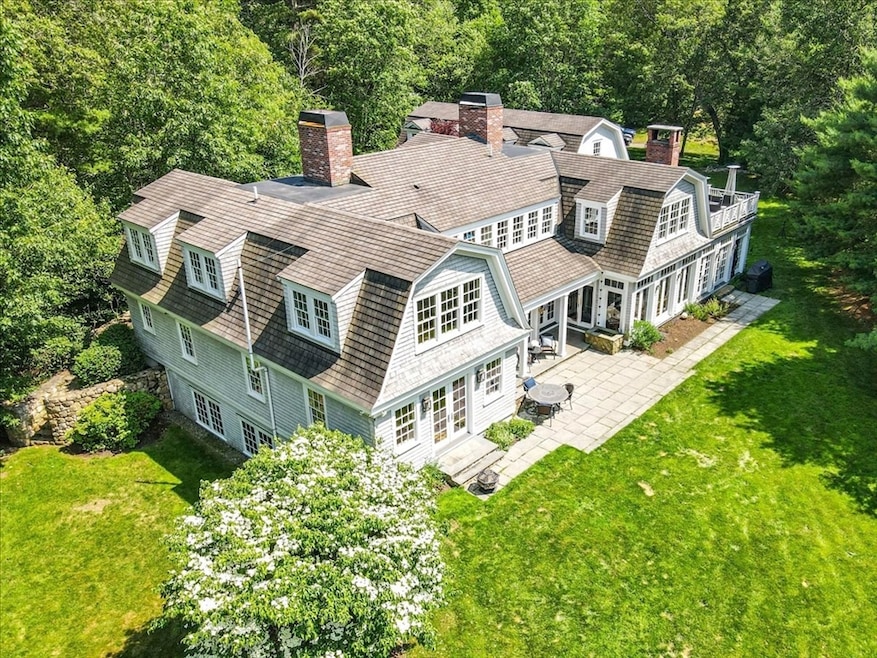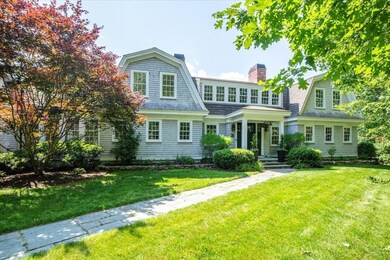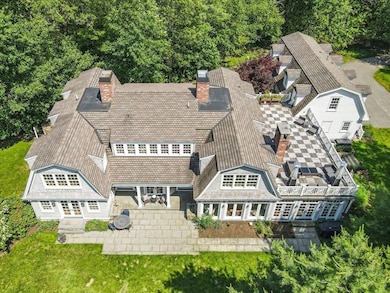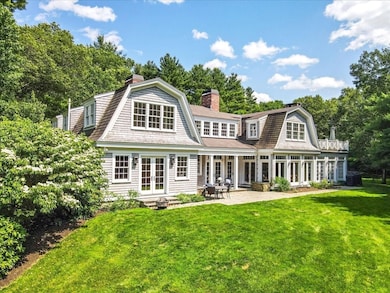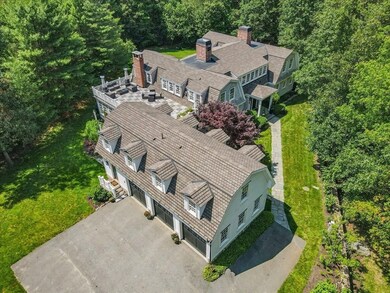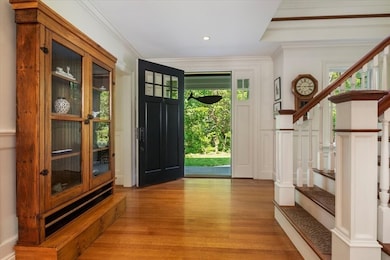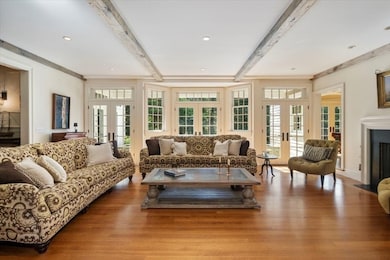
5 Shining Valley Cir Medfield, MA 02052
Estimated payment $17,854/month
Highlights
- Community Stables
- Scenic Views
- Open Floorplan
- Memorial School Rated A-
- 5.4 Acre Lot
- Colonial Architecture
About This Home
Luxury, privacy, and elegance define this Patrick Ahern-designed Classic Nantucket-style Dream Home, built by premier builder Whitla Bros. Tucked into a quiet enclave beside Medfield’s Shining Valley equestrian facility with direct access to 350+ miles of trails, this 5.4-acre estate overlooks pristine woodlands. With over 6,000 sq. ft the home features soaring coffered ceilings, four fireplaces, quarter-sawn oak floors, and custom millwork. A chef’s kitchen with two sinks, two dishwashers, a mahogany island, Hamlin cabinetry, and pro-grade appliances anchors an open floor plan ideal for entertaining. Twenty French doors flood the home with light, most of which open to a private backyard. Upstairs are five spacious en suite bedrooms, including a luxurious primary suite. A guest/au pair suite flanks a stunning roof deck finished in Brazilian Ipe wood. Enjoy lush landscaping, wildlife, and a peaceful cul-de-sac minutes from Medfield and Dover centers. First showing at Thursday Open House
Home Details
Home Type
- Single Family
Est. Annual Taxes
- $32,067
Year Built
- Built in 2009
Lot Details
- 5.4 Acre Lot
- Property fronts a private road
- Property fronts an easement
- Near Conservation Area
- Wooded Lot
- Property is zoned RT
Parking
- 3 Car Attached Garage
- Driveway
- Open Parking
Home Design
- Colonial Architecture
- Concrete Perimeter Foundation
Interior Spaces
- 6,206 Sq Ft Home
- Open Floorplan
- Chair Railings
- Wainscoting
- Beamed Ceilings
- Coffered Ceiling
- Vaulted Ceiling
- 4 Fireplaces
- Insulated Windows
- French Doors
- Sunken Living Room
- Wood Flooring
- Scenic Vista Views
Kitchen
- Breakfast Bar
- Indoor Grill
- Stove
- Range
- Microwave
- Freezer
- Dishwasher
- Trash Compactor
- Disposal
- Pot Filler
Bedrooms and Bathrooms
- 5 Bedrooms
- Primary bedroom located on second floor
- Linen Closet
- Walk-In Closet
Laundry
- Laundry on upper level
- Washer and Electric Dryer Hookup
Unfinished Basement
- Walk-Out Basement
- Basement Fills Entire Space Under The House
- Exterior Basement Entry
Location
- Property is near public transit
- Property is near schools
Utilities
- Forced Air Heating and Cooling System
- Heating System Uses Natural Gas
- Water Heater
- Underground Storage Tank
Listing and Financial Details
- Assessor Parcel Number M:0066 B:0000 L:0132,4714807
Community Details
Recreation
- Park
- Community Stables
- Jogging Path
- Bike Trail
Additional Features
- No Home Owners Association
- Shops
Map
Home Values in the Area
Average Home Value in this Area
Tax History
| Year | Tax Paid | Tax Assessment Tax Assessment Total Assessment is a certain percentage of the fair market value that is determined by local assessors to be the total taxable value of land and additions on the property. | Land | Improvement |
|---|---|---|---|---|
| 2025 | $32,067 | $2,323,700 | $541,500 | $1,782,200 |
| 2024 | $29,888 | $2,041,500 | $496,300 | $1,545,200 |
| 2023 | $29,160 | $1,889,800 | $476,300 | $1,413,500 |
| 2022 | $28,450 | $1,633,200 | $456,300 | $1,176,900 |
| 2021 | $28,482 | $1,603,700 | $446,300 | $1,157,400 |
| 2020 | $27,925 | $1,566,200 | $442,300 | $1,123,900 |
| 2019 | $27,872 | $1,559,700 | $436,300 | $1,123,400 |
| 2018 | $25,901 | $1,520,900 | $424,300 | $1,096,600 |
| 2017 | $25,418 | $1,504,900 | $408,300 | $1,096,600 |
| 2016 | $25,040 | $1,494,900 | $398,300 | $1,096,600 |
| 2015 | $23,787 | $1,483,000 | $387,800 | $1,095,200 |
| 2014 | $23,584 | $1,463,000 | $367,800 | $1,095,200 |
Property History
| Date | Event | Price | Change | Sq Ft Price |
|---|---|---|---|---|
| 07/15/2025 07/15/25 | Pending | -- | -- | -- |
| 06/25/2025 06/25/25 | For Sale | $2,749,000 | -- | $443 / Sq Ft |
Purchase History
| Date | Type | Sale Price | Title Company |
|---|---|---|---|
| Deed | $450,000 | -- | |
| Deed | $450,000 | -- | |
| Fiduciary Deed | $1,418,000 | -- | |
| Fiduciary Deed | $1,418,000 | -- | |
| Deed | $2,900,000 | -- | |
| Deed | $2,900,000 | -- |
Mortgage History
| Date | Status | Loan Amount | Loan Type |
|---|---|---|---|
| Open | $400,000 | New Conventional | |
| Closed | $400,000 | New Conventional | |
| Previous Owner | $1,118,000 | Purchase Money Mortgage |
Similar Homes in Medfield, MA
Source: MLS Property Information Network (MLS PIN)
MLS Number: 73396716
APN: MEDF-000066-000000-000132
