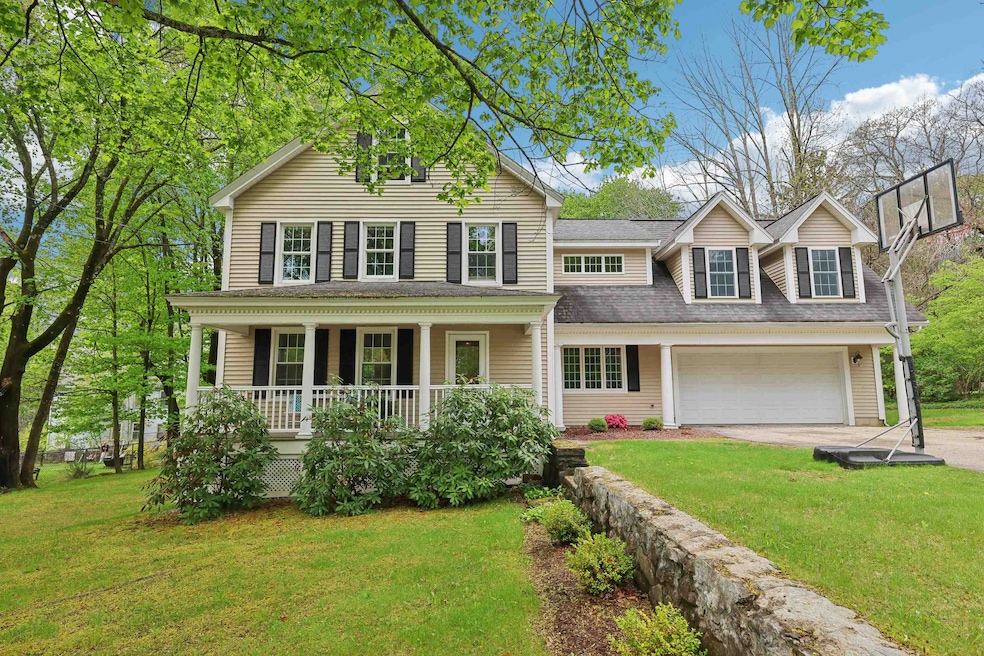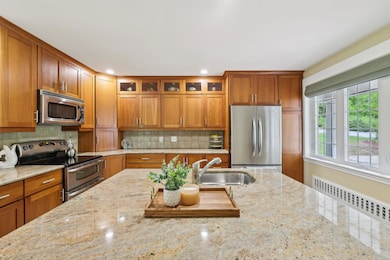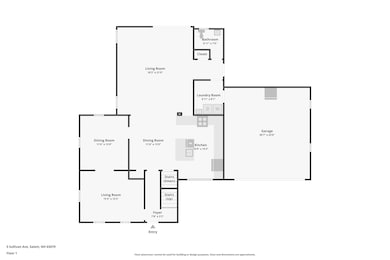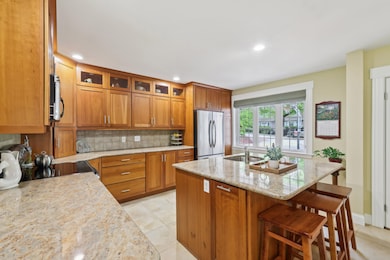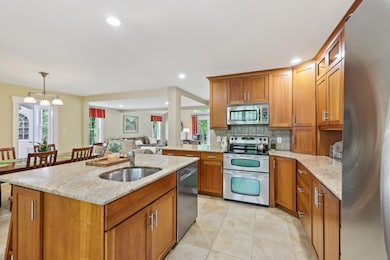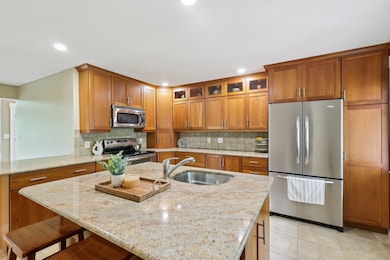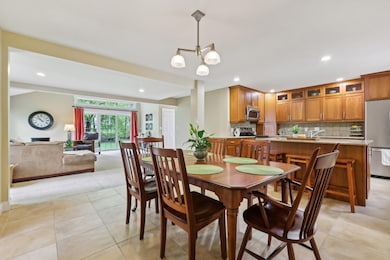
5 Sullivan Ave Salem, NH 03079
Depot Village NeighborhoodHighlights
- Colonial Architecture
- Wood Flooring
- Hot Water Heating System
- Deck
- Covered patio or porch
- 2 Car Garage
About This Home
As of July 2025Welcome to this spacious and well-maintained 4-bedroom, 2.5-bath home in the desirable town of Salem, NH! Offering approximately 2,684 sq ft of living space, this property is the perfect blend of comfort, style, and functionality. A major renovation and addition just 20 years ago brought this home down to the studs in key areas—completely updating the kitchen, garage, living room, half bath, laundry, bathrooms, and the stunning primary suite.
Step inside to a bright and open main level, where the modern kitchen is the heart of the home. Featuring a large center island, sleek cabinetry, and ample counter space, it's perfect for cooking, gathering, and entertaining. The adjacent extra large living room boasts a vaulted ceiling, filling the space with natural light and creating an inviting, airy atmosphere.
Upstairs, the oversized primary suite sits privately above the garage, offering a true retreat with generous dimensions and an updated en-suite bath. Three additional bedrooms provide flexibility for family, guests, or a home office.
Outside, enjoy a quiet neighborhood setting with easy access to local schools, shopping, restaurants, and major commuter routes and the Tuscan Village. With solid updates, a smart layout, and plenty of room to grow, this home is ready to welcome its next owners.
Don’t miss your chance to own this beautifully updated and spacious home in Salem—Showings start Friday.
Last Agent to Sell the Property
Jill & Co. Realty Group - Real Broker NH, LLC License #078145 Listed on: 05/15/2025
Home Details
Home Type
- Single Family
Est. Annual Taxes
- $8,244
Year Built
- Built in 1924
Lot Details
- 0.43 Acre Lot
- Level Lot
Parking
- 2 Car Garage
- Driveway
- Off-Street Parking
Home Design
- Colonial Architecture
- Wood Frame Construction
- Shingle Roof
Interior Spaces
- Property has 2 Levels
- Basement
- Interior Basement Entry
- Laundry on main level
Kitchen
- Microwave
- Dishwasher
Flooring
- Wood
- Carpet
- Tile
Bedrooms and Bathrooms
- 4 Bedrooms
- En-Suite Bathroom
Outdoor Features
- Deck
- Covered patio or porch
Utilities
- Hot Water Heating System
- Internet Available
- Cable TV Available
Listing and Financial Details
- Legal Lot and Block / / 3903
- Assessor Parcel Number 89
Ownership History
Purchase Details
Purchase Details
Similar Homes in Salem, NH
Home Values in the Area
Average Home Value in this Area
Purchase History
| Date | Type | Sale Price | Title Company |
|---|---|---|---|
| Warranty Deed | $175,000 | -- | |
| Warranty Deed | $138,500 | -- |
Mortgage History
| Date | Status | Loan Amount | Loan Type |
|---|---|---|---|
| Open | $296,450 | Stand Alone Refi Refinance Of Original Loan | |
| Closed | $341,145 | FHA | |
| Closed | $366,525 | Unknown | |
| Closed | $165,434 | Unknown | |
| Closed | $115,000 | Credit Line Revolving |
Property History
| Date | Event | Price | Change | Sq Ft Price |
|---|---|---|---|---|
| 07/03/2025 07/03/25 | Sold | $761,000 | +5.0% | $283 / Sq Ft |
| 05/27/2025 05/27/25 | Pending | -- | -- | -- |
| 05/15/2025 05/15/25 | For Sale | $725,000 | -- | $270 / Sq Ft |
Tax History Compared to Growth
Tax History
| Year | Tax Paid | Tax Assessment Tax Assessment Total Assessment is a certain percentage of the fair market value that is determined by local assessors to be the total taxable value of land and additions on the property. | Land | Improvement |
|---|---|---|---|---|
| 2024 | $8,244 | $468,400 | $165,200 | $303,200 |
| 2023 | $7,944 | $468,400 | $165,200 | $303,200 |
| 2022 | $7,518 | $468,400 | $165,200 | $303,200 |
| 2021 | $7,485 | $468,400 | $165,200 | $303,200 |
| 2020 | $7,306 | $331,800 | $117,900 | $213,900 |
| 2019 | $7,293 | $331,800 | $117,900 | $213,900 |
| 2018 | $7,170 | $331,800 | $117,900 | $213,900 |
| 2017 | $6,915 | $331,800 | $117,900 | $213,900 |
| 2016 | $6,779 | $331,800 | $117,900 | $213,900 |
| 2015 | $6,278 | $293,500 | $119,100 | $174,400 |
| 2014 | $6,102 | $293,500 | $119,100 | $174,400 |
| 2013 | $6,005 | $293,500 | $119,100 | $174,400 |
Agents Affiliated with this Home
-
Bryan Conant

Seller's Agent in 2025
Bryan Conant
Jill & Co. Realty Group - Real Broker NH, LLC
(580) 483-9927
1 in this area
51 Total Sales
-
Len Ferrari

Buyer's Agent in 2025
Len Ferrari
Century 21 North East
(781) 608-5008
33 Total Sales
Map
Source: PrimeMLS
MLS Number: 5041002
APN: SLEM-000089-003903
- 30 Main St
- 11 Sullivan Ct
- 17 Clinton St
- 46 Marianna Rd
- 9 Irving St
- 70 N Policy St
- 66 Millville St
- 8 Brian Ave
- 75 S Policy St Unit 36
- 3 S Shore Rd
- 14 Saint Marys Ln
- 18 Artisan Dr Unit 416
- 18 Artisan Dr Unit 308
- 18 Artisan Dr Unit 419
- 18 Artisan Dr Unit 208
- 29 Lowell Rd Unit 17
- 29 Lowell Rd Unit 24
- 20 Grove Ave
- 3 Lyndale Ave
- 108 S Shore Rd
