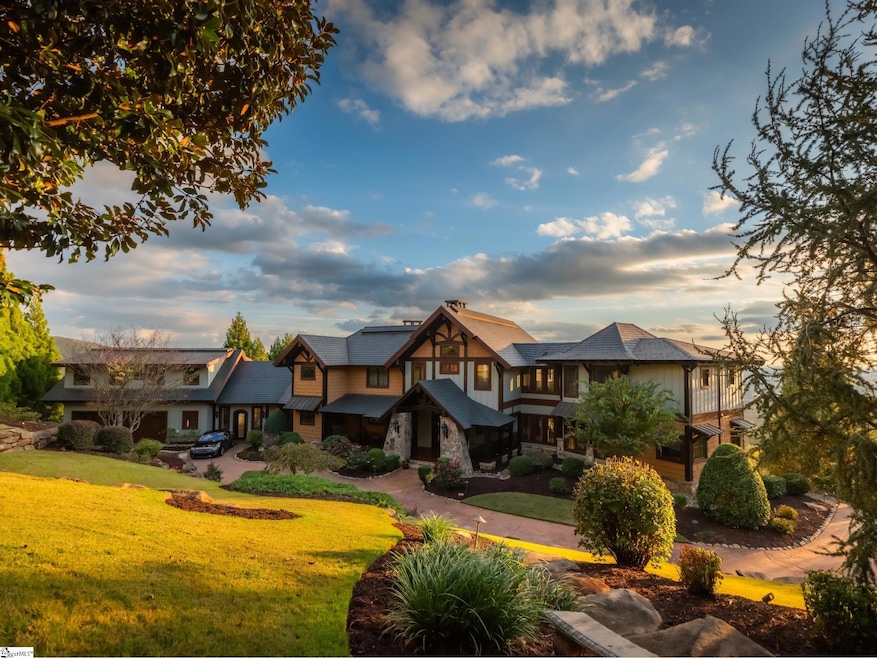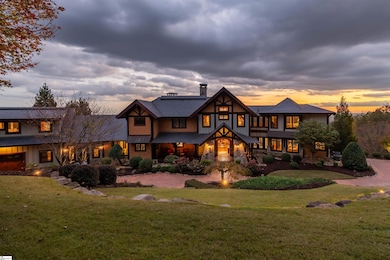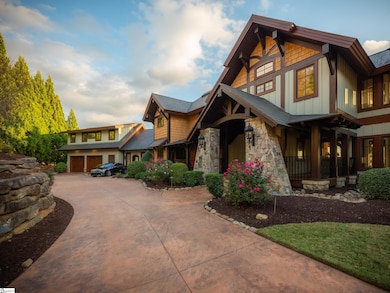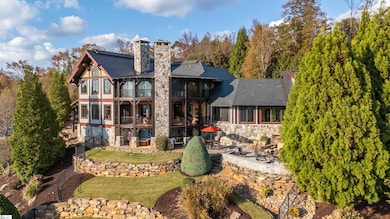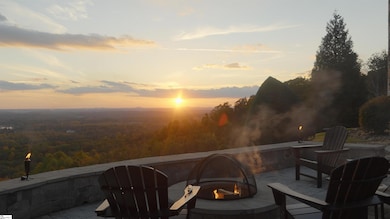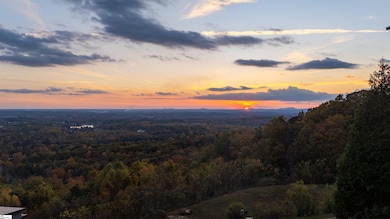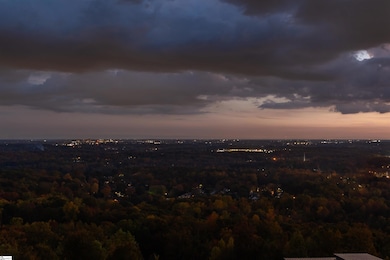
5 Tropicana Ct Greenville, SC 29609
Estimated payment $22,928/month
Highlights
- Water Views
- Spa
- Dual Staircase
- Second Kitchen
- Open Floorplan
- Craftsman Architecture
About This Home
Perched majestically on Paris Mountain, 5 Tropicana Court isn’t just a home—it’s a living, breathing work of art that redefines luxury living. This architectural marvel seamlessly blends nature’s grandeur with unparalleled craftsmanship, offering a lifestyle that most can only dream of. Imagine waking up every morning to a 180-degree panorama that takes your breath away. The twinkling lights of downtown Greenville, the serene beauty of Furman University’s Mirror Lake, and the majestic silhouette of the Blue Ridge Mountains create a living canvas that evolves with each passing moment. This isn’t just a view—it’s your daily inspiration, a constant reminder of the beauty that surrounds you. Step inside, and let the warmth of exposed Douglas fir beams embrace you. Nearly 6,500 square feet of living space tells a story of meticulous craftsmanship and timeless elegance. Amish hand-scraped hickory hardwood floors whisper tales of tradition underfoot, while custom 8-foot walnut interior doors stand as sentinels of privacy and sophistication. Tongue-and-groove poplar walls add a touch of rustic refinement, bridging the gap between nature and luxury. You won't find an inch of drywall in this home. For the discerning chef and entertainer, the gourmet kitchen is nothing short of a gastronomic sanctuary. A Sub-Zero refrigerator keeps ingredients at the peak of freshness, while a Miele steamer unlocks a world of healthy, flavorful culinary possibilities. Two Fisher Paykel drawer dishwashers ensure cleanup is always a breeze, and copper sinks paired with custom solid wood cabinetry blend functionality with artistry, elevating every meal preparation to an experience. Whether you’re hosting a gala or seeking solitude, 5 Tropicana Court effortlessly adapts to your desires. The great room, with its wall of windows, soaring ceilings and two story fireplace, sets the stage for unforgettable soirées, while a cozy media room invites you to lose yourself in cinematic adventures. Four expansive porches and a stone terrace give unique vantage points to soak in the ever-changing views. Two of the porches adapt to all season indoor/outdoor living in the cooler months. As twilight descends, gather around the fire pit and let the crackling flames and twinkling city lights below weave magic into your evenings. Each of the four primary suites is a private retreat, designed to cocoon you in luxury. Luxurious bathrooms with heated floors pamper you from the moment you step out of bed, while walk-in closets with custom walnut doors keep your wardrobe in impeccable style. An apartment over the garage, complete with kitchenette and Murphy bed, offers versatile space for guests or personal pursuits. At 5 Tropicana Court, technology enhances every aspect of daily life without intruding on its natural beauty. Vantage Controls automatic lighting creates the perfect ambiance effortlessly. A modern Juke 18 station sound system with custom speakers can be controlled from any mobile device and fills every room with your favorite melodies, and a 16KW Generac propane generator ensures you're never left in the dark, maintaining your lifestyle regardless of external circumstances. Nestled off the cyclist’s paradise of Altamont Road, you’re perfectly positioned to embrace both nature and culture. Enjoy easy access to the Swamp Rabbit Trail for weekend adventures, find yourself minutes from the vibrant culinary and arts scene of downtown Greenville. 5 Tropicana Court isn’t just a home—it’s a lifestyle, a statement, and a legacy. It’s where every sunrise brings new possibilities, every detail tells a story, and every moment is an opportunity to live your most extraordinary life. Don’t just dream of mountain-top luxury. Make it your reality. This rare gem won’t be available for long. Schedule your private tour of 5 Tropicana Court today and step into the home that will forever change how you define ‘living.’
Home Details
Home Type
- Single Family
Est. Annual Taxes
- $9,372
Year Built
- Built in 2008
Lot Details
- 0.99 Acre Lot
- Cul-De-Sac
- Fenced Yard
- Sloped Lot
- Sprinkler System
- Mountainous Lot
- Few Trees
HOA Fees
- $83 Monthly HOA Fees
Property Views
- Water
- Mountain
Home Design
- Craftsman Architecture
- Stone Exterior Construction
- Hardboard
Interior Spaces
- 6,400-6,599 Sq Ft Home
- 2-Story Property
- Open Floorplan
- Wet Bar
- Central Vacuum
- Dual Staircase
- Bookcases
- Smooth Ceilings
- Cathedral Ceiling
- Ceiling Fan
- 5 Fireplaces
- Double Sided Fireplace
- Wood Burning Fireplace
- Gas Log Fireplace
- Window Treatments
- Two Story Entrance Foyer
- Great Room
- Living Room
- Dining Room
- Den
- Loft
- Bonus Room
- Sun or Florida Room
- Screened Porch
- Home Gym
- Crawl Space
- Fire and Smoke Detector
Kitchen
- Second Kitchen
- Breakfast Room
- Walk-In Pantry
- Built-In Oven
- Electric Oven
- Gas Cooktop
- Range Hood
- Built-In Microwave
- Dishwasher
- Granite Countertops
- Disposal
- Pot Filler
Flooring
- Wood
- Slate Flooring
- Ceramic Tile
Bedrooms and Bathrooms
- 4 Bedrooms | 1 Main Level Bedroom
- Walk-In Closet
- In-Law or Guest Suite
- 4.5 Bathrooms
- Hydromassage or Jetted Bathtub
- Garden Bath
Laundry
- Laundry Room
- Laundry on main level
Parking
- 2 Car Attached Garage
- Parking Pad
- Garage Door Opener
Outdoor Features
- Spa
- Balcony
- Deck
- Patio
- Outdoor Fireplace
Schools
- Duncan Chapel Elementary School
- Northwest Middle School
- Travelers Rest High School
Utilities
- Multiple cooling system units
- Forced Air Heating and Cooling System
- Multiple Heating Units
- Heating System Uses Propane
- Underground Utilities
- Power Generator
- Electric Water Heater
- Septic Tank
- Cable TV Available
Community Details
- Ronald G Trammell, President HOA
- City Lights Subdivision
- Mandatory home owners association
Listing and Financial Details
- Assessor Parcel Number 0477020100700
Map
Home Values in the Area
Average Home Value in this Area
Tax History
| Year | Tax Paid | Tax Assessment Tax Assessment Total Assessment is a certain percentage of the fair market value that is determined by local assessors to be the total taxable value of land and additions on the property. | Land | Improvement |
|---|---|---|---|---|
| 2024 | $9,226 | $55,960 | $8,800 | $47,160 |
| 2023 | $9,226 | $55,960 | $8,800 | $47,160 |
| 2022 | $8,999 | $55,960 | $8,800 | $47,160 |
| 2021 | $8,918 | $55,960 | $8,800 | $47,160 |
| 2020 | $8,117 | $46,900 | $8,800 | $38,100 |
| 2019 | $8,121 | $46,900 | $8,800 | $38,100 |
| 2018 | $8,384 | $46,900 | $8,800 | $38,100 |
| 2017 | $8,356 | $46,900 | $8,800 | $38,100 |
| 2016 | $8,074 | $1,172,550 | $220,000 | $952,550 |
| 2015 | $7,980 | $1,172,550 | $220,000 | $952,550 |
| 2014 | $7,759 | $1,175,330 | $220,000 | $955,330 |
Property History
| Date | Event | Price | Change | Sq Ft Price |
|---|---|---|---|---|
| 05/16/2025 05/16/25 | Price Changed | $3,995,000 | -6.0% | $624 / Sq Ft |
| 11/18/2024 11/18/24 | For Sale | $4,250,000 | +182.7% | $664 / Sq Ft |
| 08/14/2020 08/14/20 | Sold | $1,503,500 | -15.3% | $243 / Sq Ft |
| 06/18/2020 06/18/20 | Price Changed | $1,775,000 | -9.0% | $286 / Sq Ft |
| 05/01/2020 05/01/20 | For Sale | $1,950,000 | -- | $315 / Sq Ft |
Purchase History
| Date | Type | Sale Price | Title Company |
|---|---|---|---|
| Quit Claim Deed | -- | -- | |
| Deed | $1,167,500 | -- | |
| Deed In Lieu Of Foreclosure | -- | -- | |
| Deed | -- | -- | |
| Deed | -- | -- | |
| Warranty Deed | -- | None Available |
Mortgage History
| Date | Status | Loan Amount | Loan Type |
|---|---|---|---|
| Previous Owner | $900,000 | Adjustable Rate Mortgage/ARM | |
| Previous Owner | $934,000 | Adjustable Rate Mortgage/ARM | |
| Previous Owner | $1,550,000 | Unknown | |
| Previous Owner | $1,380,000 | Unknown |
Similar Homes in Greenville, SC
Source: Greater Greenville Association of REALTORS®
MLS Number: 1542263
APN: 0477.02-01-007.00
- 30 Grand Vista Dr
- 40 Grand Vista Dr
- 30 Windfaire Pass Ct
- 206 Understone Dr
- 101 Keene Dr
- 49 Pleasant Valley Trail
- 100 Pilot Rd
- 108 Pinelands Place
- 100 Pinelands Place
- 18 Glens Choice Ct
- 00 Old Rockhouse Rd
- 0 Old Rockhouse Rd
- 0 Laurel Ridge Rd Unit 1553999
- 0 Laurel Ridge Rd Unit 1536082
- 2133 N Highway 25 Bypass
- 117 Laurel Ridge
- 19287 Patrol Club Rd
- 112 Halowell Ln
- 239 Phillips Trail
- 14 Bluff Ridge Ct
- 125 Pinestone Dr
- 1600 Brooks Pointe Cir
- 214 Forest Dr
- 218 Forest Dr
- 6001 Hampden Dr
- 300 N Highway 25 Bypass
- 421 Duncan Chapel Rd
- 1 Solis Ct
- 9001 High Peak Dr
- 316 Glover Cir Unit Crane
- 316 Glover Cir
- 139 Glover Cir Unit Dickerson
- 420 Thoreau Ln Unit Cedar
- 101 Enclave Paris Dr
- 51 Montague Rd
- 104 Verdant Leaf Way
- 106 Verdant Leaf Way
- 222 Montview Cir
- 300 Sulphur Springs Rd
- 1B Christopher St
