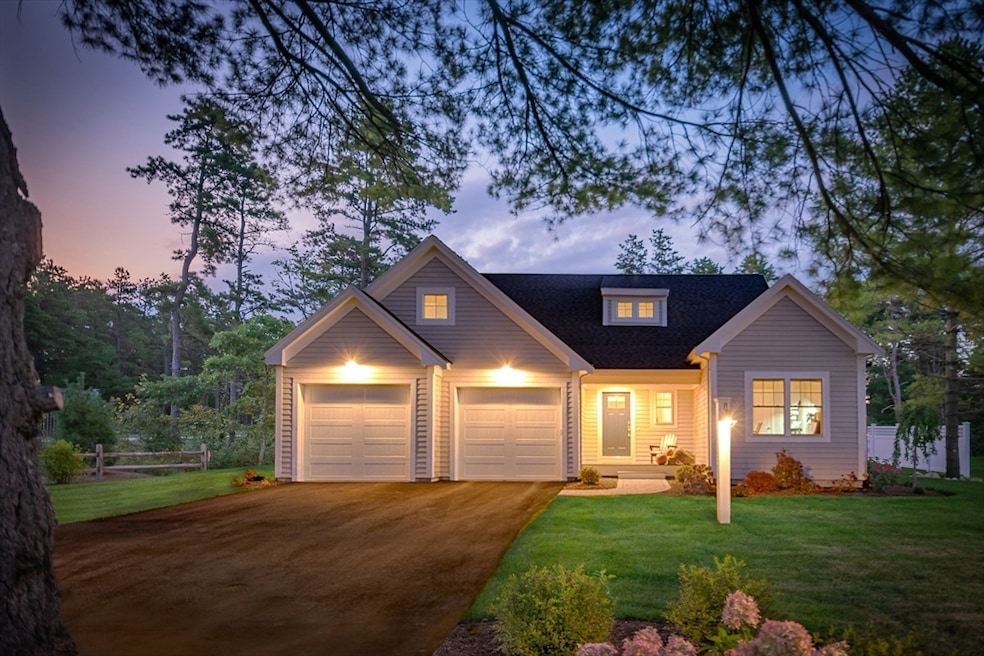
5 Verbena Dr Plymouth, MA 02360
Estimated payment $5,593/month
Highlights
- Golf Course Community
- New Construction
- Landscaped Professionally
- Medical Services
- Open Floorplan
- Deck
About This Home
NEW CONSTRUCTION, this one level Aspen home is situated in the Deer Pond Ridge neighborhood at Redbrook.This home has 2 bedrooms plus a study and 2 full baths and a covered front entry with a two-car garage. This home features a convenient laundry/mudroom off the garage, spacious open kitchen concept with peninsula- granite countertops, SS appliances, large dining area and open living room with a cozy fireplace and vaulted ceiling. Walk out the dining room onto the rear deck. Spacious primary suite with two closets. An inviting guest bedroom and convenient bath are perfect for family to stay. Hike. Bike. Swim. Fish. Kayak. Walk to Deer Pond , the Village Green, full-service YMCA, The Meeting House, Restaurant, Beth Israel Lahey Health. All Buyers & Buyers' Agents are encouraged to do their due diligence. Photos are of a model home and may show upgrade options.
Home Details
Home Type
- Single Family
Year Built
- Built in 2025 | New Construction
Lot Details
- 8,499 Sq Ft Lot
- Property fronts a private road
- Near Conservation Area
- Private Streets
- Landscaped Professionally
- Level Lot
- Sprinkler System
- Property is zoned RR
HOA Fees
- $196 Monthly HOA Fees
Parking
- 2 Car Attached Garage
- Garage Door Opener
- Driveway
- Open Parking
- Off-Street Parking
Home Design
- Home to be built
- Ranch Style House
- Frame Construction
- Blown Fiberglass Insulation
- Blown-In Insulation
- Batts Insulation
- Shingle Roof
- Concrete Perimeter Foundation
Interior Spaces
- 1,736 Sq Ft Home
- Open Floorplan
- Vaulted Ceiling
- Recessed Lighting
- Decorative Lighting
- Light Fixtures
- Insulated Windows
- Insulated Doors
- Living Room with Fireplace
- Utility Room with Study Area
Kitchen
- Range
- Microwave
- Plumbed For Ice Maker
- Dishwasher
- Stainless Steel Appliances
- Kitchen Island
- Solid Surface Countertops
Flooring
- Wood
- Wall to Wall Carpet
- Ceramic Tile
Bedrooms and Bathrooms
- 2 Bedrooms
- 2 Full Bathrooms
- Double Vanity
- Bathtub with Shower
- Separate Shower
Laundry
- Laundry on main level
- Washer and Electric Dryer Hookup
Unfinished Basement
- Basement Fills Entire Space Under The House
- Interior Basement Entry
Eco-Friendly Details
- Energy-Efficient Thermostat
Outdoor Features
- Deck
- Rain Gutters
- Porch
Location
- Property is near public transit
- Property is near schools
Utilities
- Forced Air Heating and Cooling System
- 2 Cooling Zones
- 2 Heating Zones
- Heating System Uses Natural Gas
- 200+ Amp Service
- Private Water Source
- Tankless Water Heater
- Gas Water Heater
- Private Sewer
- Internet Available
- Cable TV Available
Listing and Financial Details
- Assessor Parcel Number M:0115 B:0000 L:0001457,5198746
Community Details
Overview
- Redbrook Subdivision
Amenities
- Medical Services
- Shops
Recreation
- Golf Course Community
- Community Pool
- Jogging Path
Map
Home Values in the Area
Average Home Value in this Area
Property History
| Date | Event | Price | Change | Sq Ft Price |
|---|---|---|---|---|
| 05/22/2025 05/22/25 | For Sale | $836,900 | -- | $482 / Sq Ft |
Similar Homes in Plymouth, MA
Source: MLS Property Information Network (MLS PIN)
MLS Number: 73378824
- 12 Wisteria Rd
- 19 Wisteria Rd
- 5 Bearberry Path Unit 5
- 21 Bearberry Path
- 21 Bearberry Path Unit 21
- 16 Winterberry Way Unit 16
- 20 Towering Trees Rd
- 12 Towering Trees Rd
- 137 Sandy Beach Rd
- 118 Sunflower Way
- 21 Daisy Ln
- 20 Mountain Laurel Way
- 2 Mountain Laurel Way
- 92 Sunflower Way
- 24 Meadowbrook Dr
- 637 Wareham Rd
- 76 Scarlet Dr
- 118 Puritan Ave
- 15 S Wind Dr
- 7 Central Ave
- 8 Priscilla Ave
- 20 S Wind Dr
- 36 Restful Ln
- 9 Ocean Walk Dr
- 65 Lakewood Dr Unit 2
- 197 Roxy Cahoon Road-Seasonal Unit 1
- 28 G Hideaway Rd
- 28G Hideaway Village Unit 28G
- 62 Station Dr
- 40 Pinehills Dr
- One Avalon Way
- 9 Village Green S
- 42 Oak Bluff Cir Unit H
- 28 Cliffside Dr Unit 28
- 28 Cliffside Dr Unit Seasonal
- 6 Woodland Cove Way
- 9 Perry Ave
- 37 Cleveland Way Summer Weekly
- 11 Wallace Point Rd Weekly Summer
- 22 Birch St






