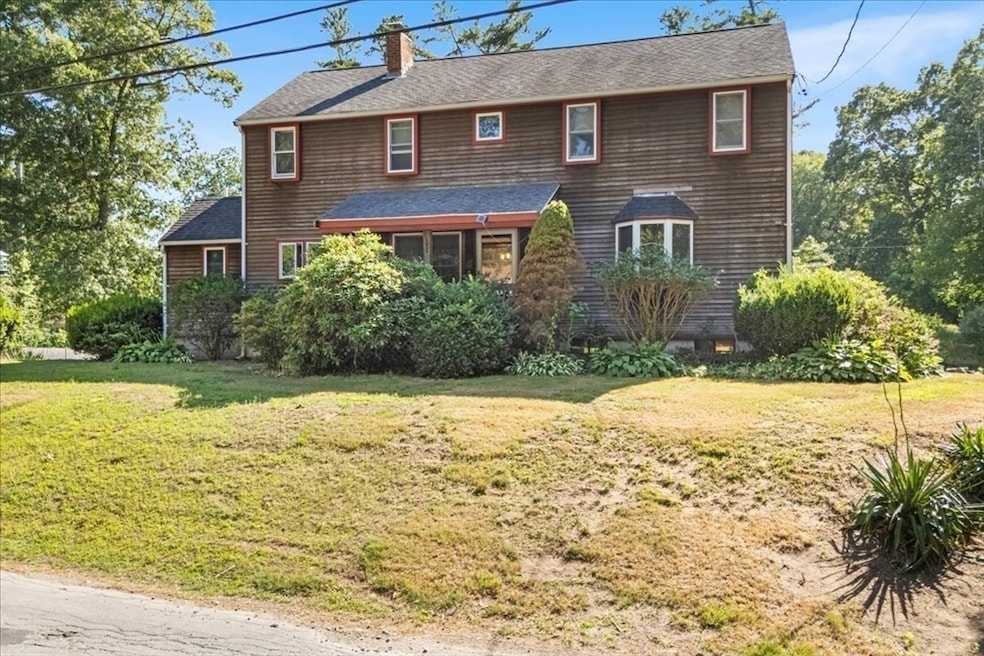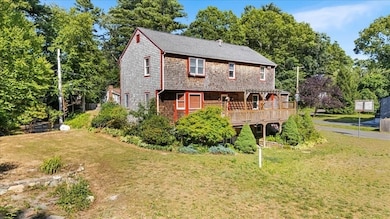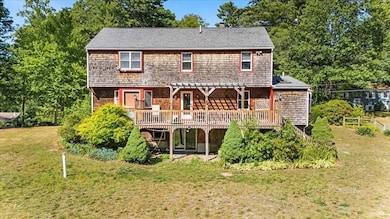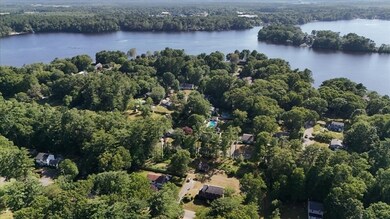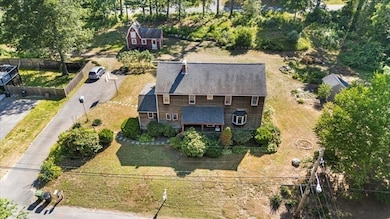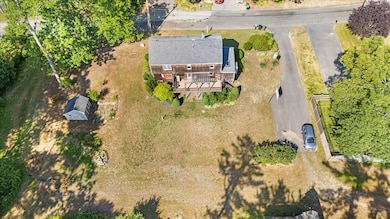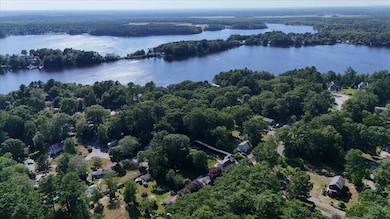
50 Annawon Dr Halifax, MA 02338
Harrubs Corner NeighborhoodEstimated payment $3,866/month
Highlights
- Golf Course Community
- Waterfront
- Deck
- Medical Services
- Colonial Architecture
- Wood Burning Stove
About This Home
Open Houses Cancelled 7/12 and 7/13. Offer has been accepted today. This beautifully maintained Colonial is on the market for the first time in over 30 years. Located on Annawon Drive and a short distance to the private Annawon Beach. Enjoy boating, kayaking or relaxing on the beach this summer on the East Monponsett Lake. Or you could just chill out on your huge deck and expansive yard with friends and family in this serene setting. This home has a lovely kitchen, dining room and livingroom set up on the main floor with a bonus room and bathroom with shower to complete this floor. Upstairs is three bedrooms and a spacious full bathroom with and oversized tub for soaking after a long day. With plenty of storage space in the attic. The basement has 3 finished rooms, which are not reflected in the public record with a sliding glass door to the exterior. A four bedroom septic installed 2019. So much to see, don't let this one slip by you.
Open House Schedule
-
Saturday, July 12, 202511:00 am to 1:00 pm7/12/2025 11:00:00 AM +00:007/12/2025 1:00:00 PM +00:00Add to Calendar
-
Sunday, July 13, 202511:00 am to 1:00 pm7/13/2025 11:00:00 AM +00:007/13/2025 1:00:00 PM +00:00Add to Calendar
Home Details
Home Type
- Single Family
Est. Annual Taxes
- $6,634
Year Built
- Built in 1935
Lot Details
- Waterfront
- Level Lot
Home Design
- Colonial Architecture
- Block Foundation
- Frame Construction
- Blown Fiberglass Insulation
- Shingle Roof
Interior Spaces
- 2,036 Sq Ft Home
- Wood Burning Stove
Kitchen
- Range
- Microwave
- Freezer
- Dishwasher
Flooring
- Wood
- Tile
Bedrooms and Bathrooms
- 3 Bedrooms
- 2 Full Bathrooms
Laundry
- Dryer
- Washer
Partially Finished Basement
- Walk-Out Basement
- Basement Fills Entire Space Under The House
- Block Basement Construction
Parking
- 8 Car Parking Spaces
- Driveway
- Paved Parking
- Open Parking
Outdoor Features
- Deck
- Outdoor Storage
- Rain Gutters
- Porch
Location
- Property is near public transit
- Property is near schools
Schools
- Halifax Elementary School
- Silver Lake Middle School
- Silver Lake High School
Utilities
- No Cooling
- Heating System Uses Natural Gas
- Baseboard Heating
- 200+ Amp Service
- Gas Water Heater
- Private Sewer
Listing and Financial Details
- Assessor Parcel Number 3940908
Community Details
Overview
- No Home Owners Association
Amenities
- Medical Services
- Shops
Recreation
- Golf Course Community
- Park
- Jogging Path
- Bike Trail
Map
Home Values in the Area
Average Home Value in this Area
Tax History
| Year | Tax Paid | Tax Assessment Tax Assessment Total Assessment is a certain percentage of the fair market value that is determined by local assessors to be the total taxable value of land and additions on the property. | Land | Improvement |
|---|---|---|---|---|
| 2025 | $6,634 | $464,900 | $161,600 | $303,300 |
| 2024 | $6,440 | $447,200 | $155,400 | $291,800 |
| 2023 | $6,162 | $414,100 | $150,800 | $263,300 |
| 2022 | $5,929 | $370,300 | $134,700 | $235,600 |
| 2021 | $5,695 | $327,500 | $129,500 | $198,000 |
| 2020 | $5,457 | $312,900 | $129,500 | $183,400 |
| 2019 | $5,309 | $303,900 | $125,700 | $178,200 |
| 2018 | $5,002 | $283,400 | $112,700 | $170,700 |
| 2017 | $4,972 | $268,300 | $112,700 | $155,600 |
| 2016 | $4,832 | $251,000 | $105,300 | $145,700 |
| 2015 | $4,804 | $253,000 | $105,300 | $147,700 |
Property History
| Date | Event | Price | Change | Sq Ft Price |
|---|---|---|---|---|
| 07/11/2025 07/11/25 | Pending | -- | -- | -- |
| 06/23/2025 06/23/25 | For Sale | $599,900 | -- | $295 / Sq Ft |
Purchase History
| Date | Type | Sale Price | Title Company |
|---|---|---|---|
| Deed | -- | -- |
Similar Homes in Halifax, MA
Source: MLS Property Information Network (MLS PIN)
MLS Number: 73395037
APN: 43 0 286 0 R
- 13 Hickory Rd
- 71 Annawon Dr
- 105 Twin Lakes Dr
- 57 Twin Lakes Dr
- 173 Holmes St
- 336 Twin Lakes Dr
- 579 Twin Lakes Dr Unit 579
- 12 White Island Rd
- 102 Lake St
- 88 Colby Dr
- 60 Colby Dr
- 75 Maplewood Dr
- 26 Redwood Dr
- 0 Union Park St
- 216 Waltham St
- 32 Parkwood Dr
- 112 Milford St
- 8 Beechwood Rd
- 25 Beechwood Rd
- 266 Monponsett St Unit 1105
