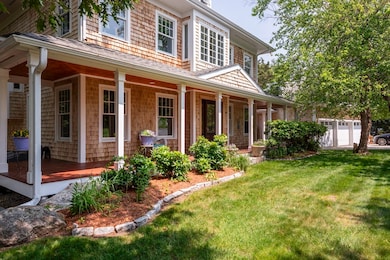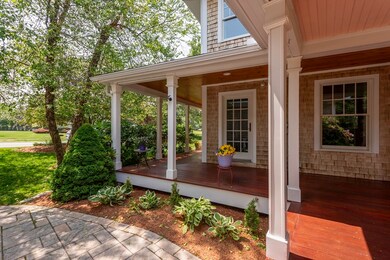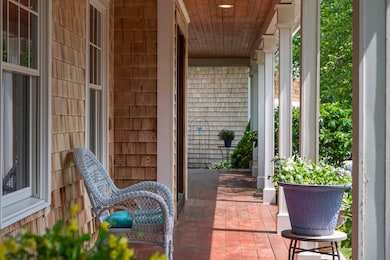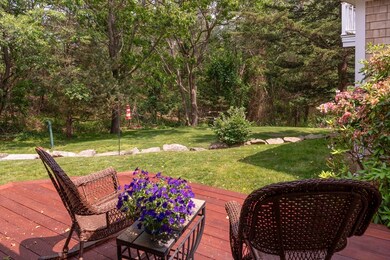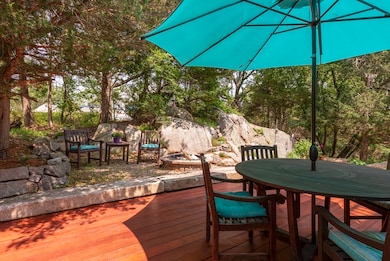
50 Castle View Dr Gloucester, MA 01930
West Gloucester NeighborhoodEstimated payment $10,850/month
Highlights
- Open Floorplan
- Deck
- Wood Flooring
- Custom Closet System
- Property is near public transit
- Bonus Room
About This Home
Exceptional and exquisite shingle-style home in desirable Castle View section of Wingaersheek with deeded access to private Coffins Beach. The perfect family retreat or multi-generational compound, this property offers a rare combination of size—4 bedrooms and 4.5 bathrooms, expansive mahogany deck, full basement with heated workshop, 3-car garage with unfinished loft/studio above—and serious appeal, with a wonderful wrap-around porch, second story deck, light-filled kitchen and pantry, and granite fireplaced living room opening onto deck, gardens and lawn, all steps from a private path to Coffin’s Beach. With three levels of living space on a beautiful landscaped lot this home is ideally suited to provide carefree enjoyment of its seaside setting, whether used for year-round living or as a turnkey seasonal getaway with plenty of room for hosting family and friends.
Home Details
Home Type
- Single Family
Est. Annual Taxes
- $13,281
Year Built
- Built in 2001
Lot Details
- 0.46 Acre Lot
- Property fronts a private road
- Private Streets
- Level Lot
- Sprinkler System
- Garden
- Property is zoned R-80
HOA Fees
- $84 Monthly HOA Fees
Parking
- 3 Car Detached Garage
- Parking Storage or Cabinetry
- Side Facing Garage
- Garage Door Opener
- Driveway
- Open Parking
- Off-Street Parking
Home Design
- Frame Construction
- Shingle Roof
- Shingle Siding
- Concrete Perimeter Foundation
Interior Spaces
- 4,292 Sq Ft Home
- Open Floorplan
- Ceiling Fan
- Skylights
- Recessed Lighting
- Decorative Lighting
- Light Fixtures
- Insulated Windows
- Bay Window
- Window Screens
- French Doors
- Insulated Doors
- Living Room with Fireplace
- Home Office
- Bonus Room
Kitchen
- Range<<rangeHoodToken>>
- Dishwasher
- Stainless Steel Appliances
- Solid Surface Countertops
Flooring
- Wood
- Ceramic Tile
Bedrooms and Bathrooms
- 4 Bedrooms
- Primary bedroom located on second floor
- Custom Closet System
- Dual Closets
- Dual Vanity Sinks in Primary Bathroom
- <<tubWithShowerToken>>
- Separate Shower
Laundry
- Laundry on main level
- Dryer
- Washer
Partially Finished Basement
- Basement Fills Entire Space Under The House
- Interior and Exterior Basement Entry
- Block Basement Construction
Outdoor Features
- Walking Distance to Water
- Bulkhead
- Balcony
- Deck
- Separate Outdoor Workshop
- Rain Gutters
Location
- Property is near public transit
- Property is near schools
Schools
- West Parish Elementary School
- O'malley Middle School
- GHS High School
Utilities
- No Cooling
- 4 Heating Zones
- Heating System Uses Oil
- Baseboard Heating
- 200+ Amp Service
- Water Heater
- Private Sewer
- Internet Available
- Cable TV Available
Listing and Financial Details
- Tax Block 224
- Assessor Parcel Number 1906371
Community Details
Overview
- Castle View At Wingaersheek Subdivision
Recreation
- Jogging Path
Map
Home Values in the Area
Average Home Value in this Area
Tax History
| Year | Tax Paid | Tax Assessment Tax Assessment Total Assessment is a certain percentage of the fair market value that is determined by local assessors to be the total taxable value of land and additions on the property. | Land | Improvement |
|---|---|---|---|---|
| 2025 | $13,039 | $1,340,100 | $275,700 | $1,064,400 |
| 2024 | $13,039 | $1,340,100 | $275,700 | $1,064,400 |
| 2023 | $12,453 | $1,175,900 | $246,100 | $929,800 |
| 2022 | $12,006 | $1,023,500 | $209,100 | $814,400 |
| 2021 | $11,588 | $931,500 | $190,100 | $741,400 |
| 2020 | $11,979 | $971,500 | $190,100 | $781,400 |
| 2019 | $11,578 | $912,400 | $190,100 | $722,300 |
| 2018 | $10,844 | $838,700 | $190,100 | $648,600 |
| 2017 | $11,784 | $893,400 | $278,500 | $614,900 |
| 2016 | $11,332 | $832,600 | $266,300 | $566,300 |
| 2015 | $10,846 | $794,600 | $260,200 | $534,400 |
Property History
| Date | Event | Price | Change | Sq Ft Price |
|---|---|---|---|---|
| 07/08/2025 07/08/25 | Pending | -- | -- | -- |
| 06/10/2025 06/10/25 | Price Changed | $1,749,000 | -5.5% | $408 / Sq Ft |
| 04/21/2025 04/21/25 | For Sale | $1,850,000 | +109.0% | $431 / Sq Ft |
| 12/01/2017 12/01/17 | Sold | $885,000 | -1.1% | $266 / Sq Ft |
| 09/07/2017 09/07/17 | Pending | -- | -- | -- |
| 08/14/2017 08/14/17 | For Sale | $895,000 | -- | $269 / Sq Ft |
Purchase History
| Date | Type | Sale Price | Title Company |
|---|---|---|---|
| Quit Claim Deed | -- | -- | |
| Not Resolvable | $885,000 | -- | |
| Deed | $135,000 | -- | |
| Deed | $140,000 | -- |
Mortgage History
| Date | Status | Loan Amount | Loan Type |
|---|---|---|---|
| Open | $136,000 | Stand Alone Refi Refinance Of Original Loan | |
| Previous Owner | $140,000 | New Conventional | |
| Previous Owner | $650,000 | Stand Alone Refi Refinance Of Original Loan | |
| Previous Owner | $145,000 | No Value Available | |
| Previous Owner | $120,000 | No Value Available |
Similar Homes in Gloucester, MA
Source: MLS Property Information Network (MLS PIN)
MLS Number: 73362222
APN: GLOU-000257-000224
- 9 Sandy Way
- 18 Wingaersheek Rd
- 3 Longview Terrace
- 188 Atlantic St
- 220 Atlantic St
- 178 Atlantic St
- 121 Wingaersheek Rd
- 6 River Rd
- 3 Breezy Point Rd
- 37 Walnut St
- 644 Washington St
- 672 Washington St
- 113 Bray St
- 3 Cabot Ln
- 4 Lane Rd
- 3 Tidal Cove Way
- 32 Holly St
- 7 Cove Way
- 453 Washington St
- 2 Deacon Farm Ln

