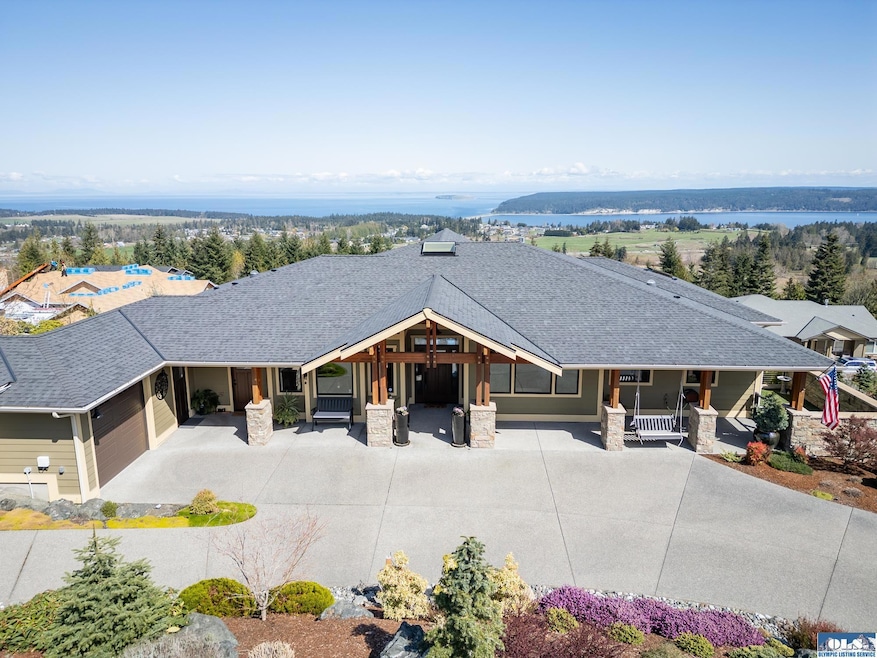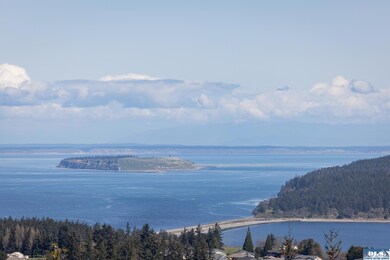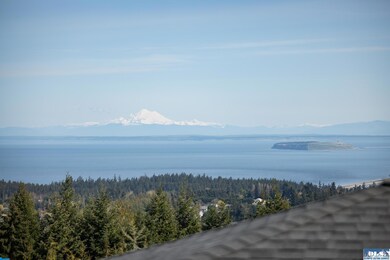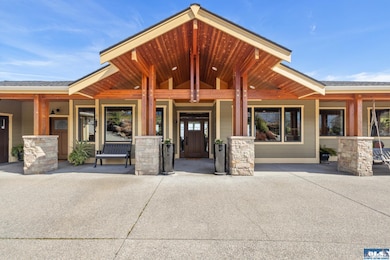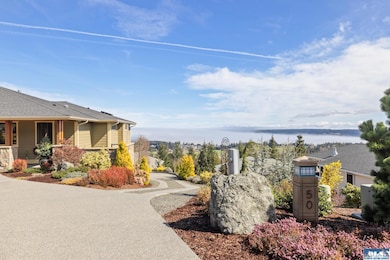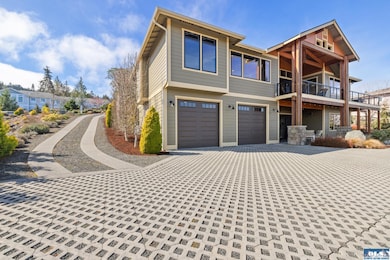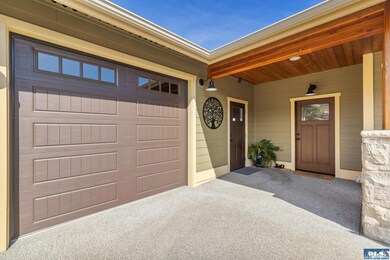
50 Flying Cloud St Sequim, WA 98382
Estimated payment $9,673/month
Highlights
- Water Views
- Maid or Guest Quarters
- Contemporary Architecture
- Clubhouse
- Deck
- Vaulted Ceiling
About This Home
Breathtaking 180o sunrise views of Protection Island, Mt. Baker, & Sequim Bay. Zero steps & mainfloor living. Soaring pine ceilings, a dreamy chef’s kitchen with quartz counters, Jenn Air appliances, pot filler, double ovens & Butlers pantry! The primary suite features a gas fireplace, luxurious bath & views galore. Downstairs Think Multi Gen! A Bdrm with walk-in closet, full bath, kitchenette, built in storage wall & a Murphy bed. This 2019 home has everything! 4-zone HVAC, whole-house water filtration, a DSC security system, in wall speakers, Trex decks, patio with water features, 2 Oversized plumbed garages, an indoor dog wash station, +access to the clubhouse & pool! Just mins to 3 golf courses, Olympic Discovery Trail, Downtown Sequim Dining & John Wayne Marina! Easy access to Hwy 101 for a quick commute to SeaTac & the Ferry to Seattle.
Home Details
Home Type
- Single Family
Est. Annual Taxes
- $9,674
Year Built
- Built in 2019
Lot Details
- 0.41 Acre Lot
- Landscaped
HOA Fees
- $146 Monthly HOA Fees
Home Design
- Contemporary Architecture
- Composition Roof
- Lap Siding
- Cement Siding
Interior Spaces
- 3,842 Sq Ft Home
- 1-Story Property
- Sound System
- Beamed Ceilings
- Wood Ceilings
- Vaulted Ceiling
- Ceiling Fan
- Recessed Lighting
- Fireplace
- Mud Room
- Great Room
- Family Room Downstairs
- Water Views
- Basement
Kitchen
- <<builtInOvenToken>>
- Cooktop<<rangeHoodToken>>
- <<microwave>>
- Dishwasher
- Disposal
Bedrooms and Bathrooms
- 3 Bedrooms
- Maid or Guest Quarters
- Bathroom on Main Level
- Dual Sinks
- Soaking Tub
Laundry
- Laundry Room
- Laundry on main level
- Washer
Parking
- 3 Car Attached Garage
- Garage on Main Level
- Garage Door Opener
Outdoor Features
- Deck
- Covered patio or porch
Utilities
- Forced Air Heating System
- Vented Exhaust Fan
- Heat Pump System
- Propane
Listing and Financial Details
- Assessor Parcel Number 033028510190
Community Details
Overview
- Solana Subdivision
Amenities
- Clubhouse
Recreation
- Community Pool
Map
Home Values in the Area
Average Home Value in this Area
Tax History
| Year | Tax Paid | Tax Assessment Tax Assessment Total Assessment is a certain percentage of the fair market value that is determined by local assessors to be the total taxable value of land and additions on the property. | Land | Improvement |
|---|---|---|---|---|
| 2025 | $9,574 | $1,297,525 | $238,000 | $1,059,525 |
| 2023 | $9,574 | $1,262,304 | $241,300 | $1,021,004 |
| 2022 | $9,149 | $1,230,004 | $209,000 | $1,021,004 |
| 2021 | $8,258 | $986,424 | $200,000 | $786,424 |
| 2020 | $8,521 | $876,805 | $161,875 | $714,930 |
| 2018 | $1,420 | $161,875 | $161,875 | $0 |
| 2017 | $1,314 | $135,000 | $135,000 | $0 |
| 2016 | $1,050 | $135,000 | $135,000 | $0 |
Property History
| Date | Event | Price | Change | Sq Ft Price |
|---|---|---|---|---|
| 06/06/2025 06/06/25 | Pending | -- | -- | -- |
| 04/01/2025 04/01/25 | For Sale | $1,579,000 | -- | $411 / Sq Ft |
Similar Homes in Sequim, WA
Source: Olympic Listing Service
MLS Number: 390385
APN: 24751
- 00 Elk Pass Rd
- 412 Doe Run Rd
- 483 Simdars Rd
- 515 Simdars Rd
- 113 Quails Roost Rd
- 999 Elk Pass Rd Unit Lot 1
- 12 Hawks Way
- 0 Chelsamish Dr
- NKA Chelsamish Dr
- 9 Fox Hollow Rd
- 214 Cougar Crest Rd
- 9999 Covey Run
- 000 Chelsamish Dr
- 9999 NKA Chelsamish Dr
- Lot 3 Owls Nest Rd
- Lot 2 Owls Nest Rd
- 999 Lot 3 Owls Nest Rd
- 999 Lot 2 Owls Nest Rd
- NNA Ravens Ridge Rd Unit Next door to 322 & a
- Lot 3 Lofgrin Rd
