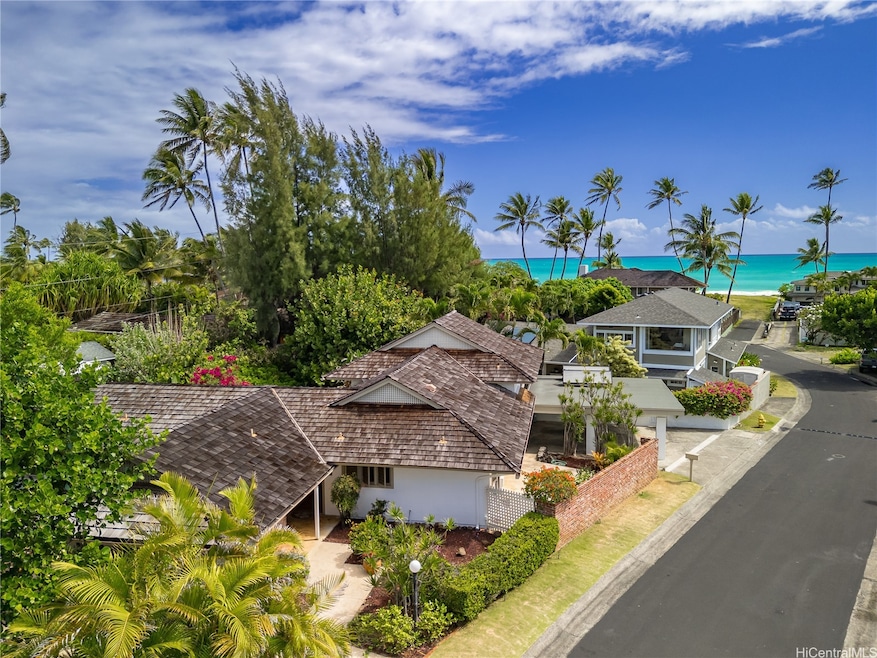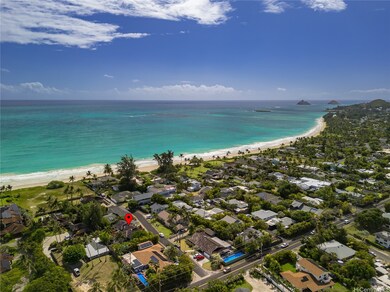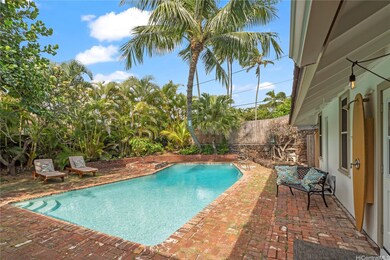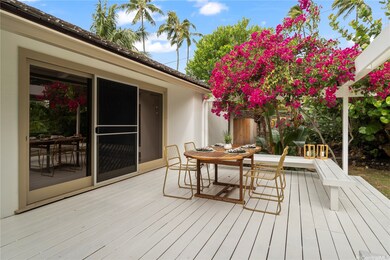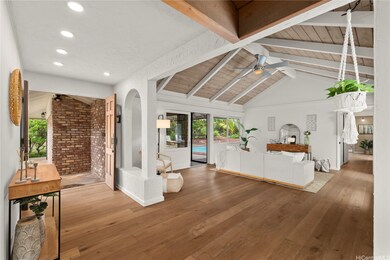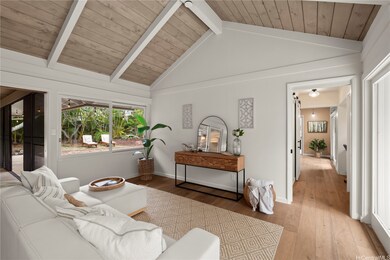
50 Kamani Kai Place Kailua, HI 96734
Estimated payment $24,055/month
Highlights
- Heated In Ground Pool
- Maid or Guest Quarters
- Main Floor Bedroom
- Kailua Intermediate School Rated A-
- Wood Flooring
- Garden View
About This Home
This is Kailua Beachside living! Steps to Kailua Beach with private gated beach access. This stunning home was designed by renowned architect, George Hogan, known for his mid-century homes with peaceful elegance, indoor/outdoor living and natural ventilation. Step into this newly remodeled home and be wowed by the amazing ceilings, beautiful hardwood flooring, new custom designed kitchen with unique copper range hood and lead-paned windows. A chefs dream with Fisher & Paykel appliances including an elegant 8 burner range and double drawer dishwasher. Be charmed by the thoughtful floor plan with open concept living and separate areas for flexibility. The primary suite includes a newly remodeled bathroom with separate shower and tub. 3 additional bedrooms are found on the other side of the home and share their own remodeled bathroom. The new guest suite occupies another area and includes a private entrance, wet bar and bathroom. Being outside is second nature with the covered lanai which opens to the beautiful heated pool, perfect for entertaining or just relaxing after a long day. Close to Kailua's trendy shops and restaurants, this location can't be beat!
Listing Agent
Compass Brokerage Phone: (808) 825-4277 License #RB-23466 Listed on: 04/16/2025

Home Details
Home Type
- Single Family
Est. Annual Taxes
- $23,628
Year Built
- Built in 1968
Lot Details
- 10,663 Sq Ft Lot
- Property fronts a private road
- Fenced
- Landscaped
- Level Lot
- Property is in excellent condition
- Zoning described as 03 - R10 - Residential District
Parking
- 2 Car Garage
- Carport
Home Design
- Brick Exterior Construction
- Slab Foundation
- Wood Frame Construction
- Shake Roof
- Wood Roof
Interior Spaces
- 2,660 Sq Ft Home
- Multi-Level Property
- Entrance Foyer
- Garden Views
Flooring
- Wood
- Ceramic Tile
- Vinyl
Bedrooms and Bathrooms
- 5 Bedrooms
- Main Floor Bedroom
- Maid or Guest Quarters
- Bathroom on Main Level
- 3 Full Bathrooms
Additional Features
- Heated In Ground Pool
- Underground Utilities
Listing and Financial Details
- Assessor Parcel Number 1-4-3-015-051-0000
Community Details
Overview
- Built by George Hogan
- Beachside Subdivision
Amenities
- Building Patio
- Community Deck or Porch
- Community Storage Space
Security
- Card or Code Access
Map
Home Values in the Area
Average Home Value in this Area
Tax History
| Year | Tax Paid | Tax Assessment Tax Assessment Total Assessment is a certain percentage of the fair market value that is determined by local assessors to be the total taxable value of land and additions on the property. | Land | Improvement |
|---|---|---|---|---|
| 2025 | $22,524 | $2,722,200 | $2,338,100 | $384,100 |
| 2024 | $22,524 | $2,624,900 | $2,236,500 | $388,400 |
| 2023 | $21,652 | $2,548,400 | $2,236,500 | $311,900 |
| 2022 | $19,721 | $2,449,600 | $1,931,500 | $518,100 |
| 2021 | $5,972 | $1,806,400 | $1,463,900 | $342,500 |
| 2020 | $6,128 | $1,850,900 | $1,524,900 | $326,000 |
| 2019 | $6,967 | $2,054,800 | $1,687,500 | $367,300 |
| 2018 | $6,967 | $2,070,600 | $1,687,500 | $383,100 |
| 2017 | $6,772 | $2,014,900 | $1,626,500 | $388,400 |
| 2016 | $6,374 | $1,941,100 | $1,510,000 | $431,100 |
| 2015 | $6,536 | $1,987,400 | $1,389,200 | $598,200 |
| 2014 | $5,120 | $1,693,600 | $1,107,300 | $586,300 |
Property History
| Date | Event | Price | Change | Sq Ft Price |
|---|---|---|---|---|
| 04/16/2025 04/16/25 | For Sale | $3,999,000 | +63.2% | $1,503 / Sq Ft |
| 10/14/2020 10/14/20 | Sold | $2,450,000 | -9.1% | $921 / Sq Ft |
| 09/14/2020 09/14/20 | Pending | -- | -- | -- |
| 08/04/2020 08/04/20 | For Sale | $2,695,000 | -- | $1,013 / Sq Ft |
Purchase History
| Date | Type | Sale Price | Title Company |
|---|---|---|---|
| Warranty Deed | $2,450,000 | Fam | |
| Interfamily Deed Transfer | -- | Fntic | |
| Interfamily Deed Transfer | -- | -- | |
| Interfamily Deed Transfer | -- | -- | |
| Interfamily Deed Transfer | -- | Security Title Corporation | |
| Interfamily Deed Transfer | -- | Security Title Corporation |
Mortgage History
| Date | Status | Loan Amount | Loan Type |
|---|---|---|---|
| Open | $1,920,000 | New Conventional | |
| Previous Owner | $50,000 | Credit Line Revolving | |
| Previous Owner | $240,000 | New Conventional | |
| Previous Owner | $204,000 | No Value Available | |
| Previous Owner | $222,000 | No Value Available |
Similar Homes in Kailua, HI
Source: HiCentral MLS (Honolulu Board of REALTORS®)
MLS Number: 202506508
APN: 1-4-3-015-051-0000
- 188 N Kalaheo Ave
- 259 N Kalaheo Ave Unit A
- 174 Hauoli St
- 376 Dune Cir
- 146 Kaluamoo St
- 47 Kaapuni Dr
- 245 Hualani St Unit B
- 245 Hualani St Unit A
- 327 Hualani St Unit B
- 49 Pilipu Place
- 54 Maluniu Ave
- 535 Maluniu Ave
- 628 Maluniu Ave
- 508 N Kalaheo Ave
- 625 Maluniu Ave
- 200 S Kalaheo Ave
- 61 Kai One Place
- 321 Kealahou Place
- 453 Ulupaina St Unit A
- 539 N Kainalu Dr
- 120 Mookua St
- 145 Kapaa St
- 324 Hualani St
- 324 Hualani St
- 445 Ulupaina St Unit A
- 234 Oneawa St
- 3 Puukani Place
- 322 Aoloa St Unit 4
- 322 Aoloa St Unit 1711
- 307 Wanaao Rd Unit A
- 291 Awakea Rd Unit A
- 725 Kihapai Place Unit B2
- 675 Kihapai St
- 1030 Aoloa Place Unit 202A
- 1123 Kainui Dr Unit 1123 Kainui 1BR Apartment
- 646 Akoakoa St
- 279 Hamakua Dr
- 19 Alala Rd Unit 2
- 19 Alala Rd Unit 1
- 504 Paopua Place
