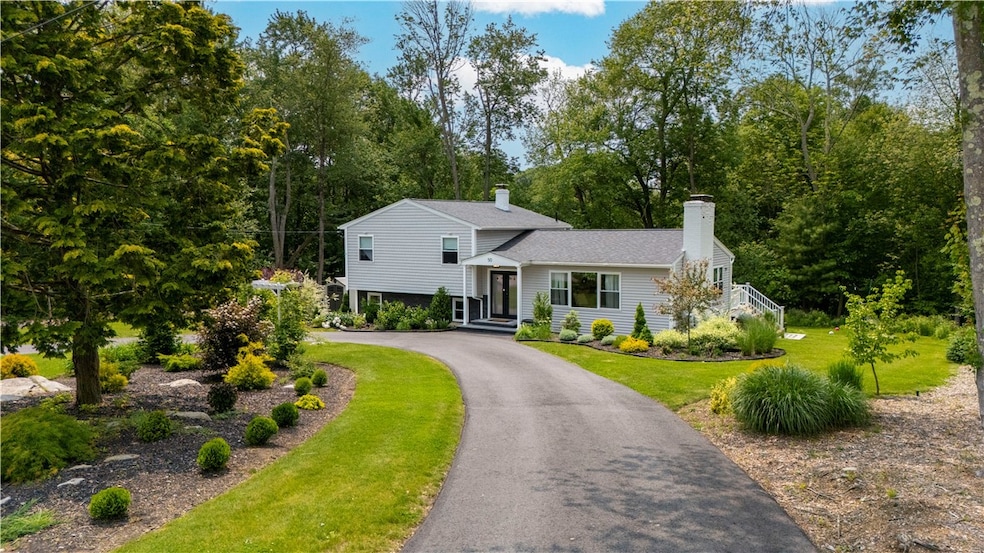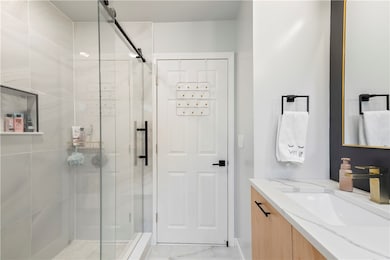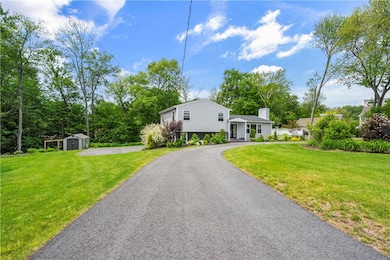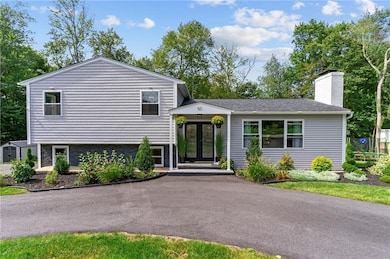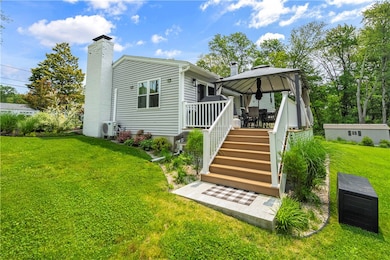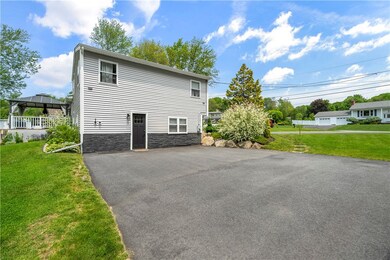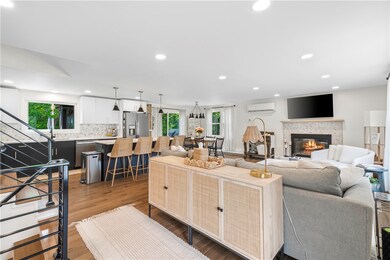
50 Maureen Dr Smithfield, RI 02917
Estimated payment $4,003/month
Highlights
- Deck
- Wood Flooring
- Porch
- Raymond Laperche School Rated A
- 1 Fireplace
- Cooling Available
About This Home
Nestled in the sought-after High View Estates In SMITHFIELD! 50 Maureen Drive is a beautifully renovated split-level home offering 3 4 bedrooms, 2 full bathrooms, and over 2,200 sq. ft. of thoughtfully designed living space. Step inside to an open-concept main level featuring gleaming hardwood floors, a spacious living room with a cozy wood-burning fireplace, and a stunning chef's kitchen complete with quartz countertops, stainless steel appliances, tile backsplash, large center island, and stylish pendant lighting. The lower level offers a finished family room and optional 4th bedroom, perfect for guests or a home office. Enjoy outdoor living on the expansive composite deck overlooking the meticulously landscaped 0.69-acre lot. Additional highlights include ductless A/C, recessed lighting, all-new windows and doors, and ample parking for up to 10 vehicles. Conveniently located near schools, shopping, restaurants, highways, and recreational amenities. This move in ready home is a must-see!
Listing Agent
HomeSmart Professionals Brokerage Phone: 401-921-5011 License #RES.0046908 Listed on: 06/04/2025

Home Details
Home Type
- Single Family
Est. Annual Taxes
- $4,957
Year Built
- Built in 1975
Lot Details
- 0.69 Acre Lot
- Sprinkler System
- Property is zoned RMED
Home Design
- Split Level Home
- Vinyl Siding
- Concrete Perimeter Foundation
- Masonry
Interior Spaces
- 1,174 Sq Ft Home
- 1-Story Property
- 1 Fireplace
- Wood Flooring
Bedrooms and Bathrooms
- 3 Bedrooms
- 2 Full Bathrooms
- Bathtub with Shower
Unfinished Basement
- Basement Fills Entire Space Under The House
- Interior Basement Entry
Parking
- 10 Parking Spaces
- No Garage
- Driveway
Outdoor Features
- Deck
- Outbuilding
- Porch
Utilities
- Cooling Available
- Heating System Uses Oil
- Heat Pump System
- Heating System Uses Steam
- 200+ Amp Service
- Septic Tank
Listing and Financial Details
- Tax Lot 039
- Assessor Parcel Number 50MAUREENDRSMTH
Map
Home Values in the Area
Average Home Value in this Area
Tax History
| Year | Tax Paid | Tax Assessment Tax Assessment Total Assessment is a certain percentage of the fair market value that is determined by local assessors to be the total taxable value of land and additions on the property. | Land | Improvement |
|---|---|---|---|---|
| 2024 | $4,957 | $343,300 | $144,500 | $198,800 |
| 2023 | $4,710 | $343,300 | $144,500 | $198,800 |
| 2022 | $4,586 | $343,300 | $144,500 | $198,800 |
| 2021 | $4,392 | $256,400 | $105,500 | $150,900 |
| 2020 | $4,310 | $256,400 | $105,500 | $150,900 |
| 2019 | $4,310 | $256,400 | $105,500 | $150,900 |
| 2018 | $4,511 | $256,900 | $120,600 | $136,300 |
| 2017 | $4,511 | $256,900 | $120,600 | $136,300 |
| 2016 | $4,298 | $256,900 | $120,600 | $136,300 |
| 2015 | $3,974 | $226,200 | $107,800 | $118,400 |
| 2012 | $4,050 | $252,800 | $129,600 | $123,200 |
Property History
| Date | Event | Price | Change | Sq Ft Price |
|---|---|---|---|---|
| 06/16/2025 06/16/25 | Pending | -- | -- | -- |
| 06/04/2025 06/04/25 | For Sale | $650,000 | +1.6% | $554 / Sq Ft |
| 10/18/2024 10/18/24 | Sold | $640,000 | +2.4% | $286 / Sq Ft |
| 09/09/2024 09/09/24 | Pending | -- | -- | -- |
| 09/04/2024 09/04/24 | For Sale | $624,900 | +98.4% | $279 / Sq Ft |
| 03/10/2021 03/10/21 | Sold | $315,000 | -1.5% | $175 / Sq Ft |
| 02/08/2021 02/08/21 | Pending | -- | -- | -- |
| 11/16/2020 11/16/20 | For Sale | $319,900 | -- | $178 / Sq Ft |
Purchase History
| Date | Type | Sale Price | Title Company |
|---|---|---|---|
| Warranty Deed | $640,000 | None Available | |
| Warranty Deed | $640,000 | None Available | |
| Personal Reps Deed | $315,000 | None Available | |
| Personal Reps Deed | $315,000 | None Available |
Mortgage History
| Date | Status | Loan Amount | Loan Type |
|---|---|---|---|
| Open | $615,539 | Purchase Money Mortgage | |
| Closed | $615,539 | Purchase Money Mortgage | |
| Previous Owner | $196,000 | Stand Alone Refi Refinance Of Original Loan | |
| Previous Owner | $252,000 | Purchase Money Mortgage |
Similar Homes in the area
Source: State-Wide MLS
MLS Number: 1386146
APN: SMIT-000045C-000000-000039
- 30 Karen Ann Dr
- 73 Orchard Meadows Dr
- 5 Fairway Dr
- 14 Meadow View Dr
- 196 Stillwater Rd
- 10 Lantern Brook Dr
- 18 Country Hill Ln
- 10 Lantern Rd
- 5 Stoneridge Rd
- 15 Higgins St Unit 107
- 15 Higgins St Unit 106
- 15 Higgins St Unit 123
- 97 Farnum Pike Unit 7
- 18 Homestead Ave
- 26 Pheasant Run Unit A
- 47 Pheasant Run Unit A
- 252 Douglas Pike
- 10 Sables Way
- 16 Louise Ann Dr
- 30 Lincoln St
