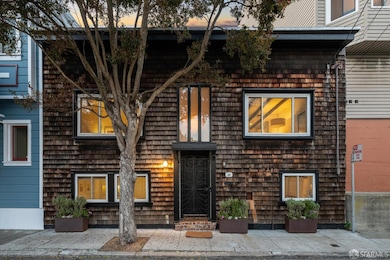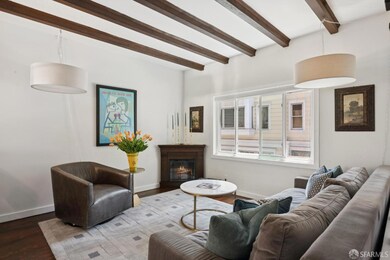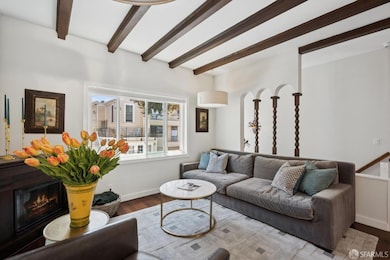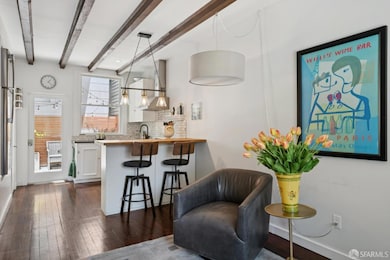
50 Perine Place San Francisco, CA 94115
Pacific Heights NeighborhoodEstimated payment $9,248/month
Highlights
- Wine Cellar
- Built-In Refrigerator
- Main Floor Bedroom
- Cobb (William L.) Elementary School Rated A-
- Wood Flooring
- Bonus Room
About This Home
Rare Opportunity - Pacific Heights SFH under $2M - WOW! 50 Perine Place is a hidden gem tucked along a European-style alley in the heart of Pac Heights. Great Condo Alternative! This charming single-family home offers a warm modern aesthetic with abundant natural light and makes the most of its thoughtfully designed footprint. The main level features 2 spacious bedrooms with ample closet space, a renovated bath w/shower over tub, and a remodeled kitchen w/breakfast bar has been redesigned to maximize space and opens to the light-filled living room. Off the kitchen, a large private patio features chic tile, bistro lighting, and colorful hanging lanterns creating a magical ambiance, plus, a gas BBQ hookup. A wall-mounted heater and stylish canopy provide warmth and weather protection for gatherings year-round. The lower level with interior and street access was completed with applicable permits as bonus space and a full bath. Used by the current owners as a guest suite and family room, it's wired w/recessed speakers for a home theater experience, + a built-in corner desk. Addl features include a 350+ bottle wine cellar w/glass door, SxS washer & dryer, Ecobee smart thermostats, radiant heat & new windows. A+ location w/98 walk score - near parks, shops, grocers & more
Home Details
Home Type
- Single Family
Est. Annual Taxes
- $11,614
Year Built
- Built in 1909 | Remodeled
Lot Details
- 919 Sq Ft Lot
- South Facing Home
- Gated Home
Home Design
- Concrete Perimeter Foundation
Interior Spaces
- 2-Story Property
- Fireplace
- Double Pane Windows
- Awning
- Wine Cellar
- Living Room
- Den
- Bonus Room
- Laundry in Basement
- Security Gate
Kitchen
- Breakfast Area or Nook
- Gas Cooktop
- Range Hood
- Built-In Refrigerator
- Dishwasher
Flooring
- Wood
- Carpet
Bedrooms and Bathrooms
- Main Floor Bedroom
- Walk-In Closet
- 2 Full Bathrooms
- <<tubWithShowerToken>>
- Multiple Shower Heads
Laundry
- Dryer
- Washer
Eco-Friendly Details
- Energy-Efficient Windows
- Energy-Efficient HVAC
- Energy-Efficient Insulation
- Energy-Efficient Thermostat
Outdoor Features
- Patio
Utilities
- Heating System Uses Gas
- Radiant Heating System
- Gas Water Heater
Listing and Financial Details
- Assessor Parcel Number 0634021A
Map
Home Values in the Area
Average Home Value in this Area
Tax History
| Year | Tax Paid | Tax Assessment Tax Assessment Total Assessment is a certain percentage of the fair market value that is determined by local assessors to be the total taxable value of land and additions on the property. | Land | Improvement |
|---|---|---|---|---|
| 2025 | $11,614 | $943,634 | $633,045 | $309,469 |
| 2024 | $11,614 | $924,035 | $620,633 | $303,402 |
| 2023 | $11,497 | $911,177 | $608,464 | $297,454 |
| 2022 | $11,276 | $893,678 | $596,534 | $291,622 |
| 2021 | $11,082 | $876,843 | $584,838 | $292,005 |
| 2020 | $11,362 | $869,594 | $578,842 | $290,752 |
| 2019 | $10,783 | $852,697 | $567,493 | $285,204 |
| 2018 | $10,332 | $828,354 | $556,366 | $271,988 |
| 2017 | $10,031 | $822,239 | $545,457 | $276,782 |
| 2016 | $9,741 | $796,191 | $534,762 | $261,429 |
| 2015 | $9,620 | $784,233 | $526,730 | $257,503 |
| 2014 | $9,367 | $768,873 | $516,413 | $252,460 |
Property History
| Date | Event | Price | Change | Sq Ft Price |
|---|---|---|---|---|
| 06/17/2025 06/17/25 | Pending | -- | -- | -- |
| 06/09/2025 06/09/25 | For Sale | $1,495,000 | -- | -- |
Purchase History
| Date | Type | Sale Price | Title Company |
|---|---|---|---|
| Grant Deed | $720,000 | Fidelity National Title Co |
Mortgage History
| Date | Status | Loan Amount | Loan Type |
|---|---|---|---|
| Open | $1,950,000 | Construction | |
| Closed | $551,000 | New Conventional | |
| Closed | $625,500 | New Conventional | |
| Closed | $690,840 | FHA |
About the Listing Agent

*Several of my recent sales were off-market and may not appear on public sites like Homes.com. Please reach out directly for a full picture of my recent transactions. - Beverly
With over two decades of real estate experience, Beverly launched her real estate career in Boston, where she lived for 10 years prior to moving to San Francisco, in 2000. With an impressive track record of success in the real estate industry, Beverly’s dedication to her clients has earned her numerous elite
Beverly's Other Listings
Source: San Francisco Association of REALTORS® MLS
MLS Number: 425046561
APN: 0634-021A
- 64 Perine Place
- 2556 Pine St
- 2232 Bush St
- 1737 Pierce St
- 2440 Clay St Unit 2440
- 2332 2334 California St
- 2675 2677 Sutter St
- 2546 Jackson St
- 2500 Steiner St Unit 3
- 1805 Fillmore St Unit 302
- 2467 Pacific Ave
- 1970 Sutter St Unit 107
- 2070 Bush St
- 1715 Webster St
- 2654-2656 Bush St
- 2655 Steiner St
- 2299 Sacramento St Unit 15
- 2655 Bush St Unit 119
- 2655 Bush St Unit 123
- 2025 Broderick St Unit 6






