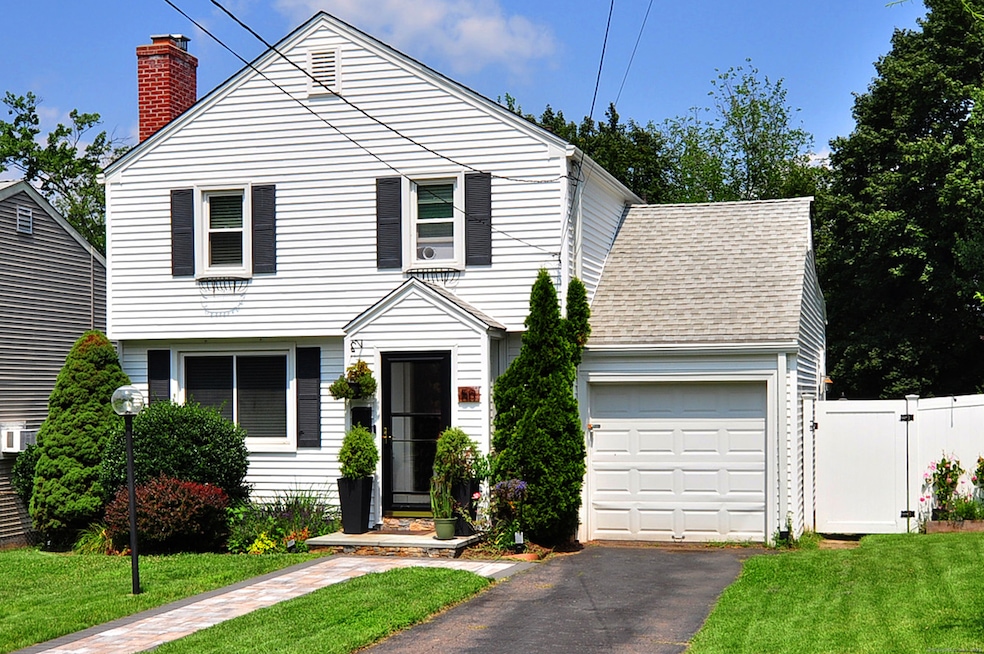50 Taylor Rd West Hartford, CT 06110
Estimated payment $2,647/month
Highlights
- Colonial Architecture
- Deck
- Attic
- Sedgwick Middle School Rated A-
- Property is near public transit
- 1 Fireplace
About This Home
Fantastic vinyl sided Colonial with attached garage and on a cul-de-sac. Gas heat. Eat- in- kitchen with granite countertops and newer stainless appliances. Replacement windows and beautiful hardwood floors. Long living room with fireplace. Light and bright family room off the kitchen. Great flow for entertaining. One full bath and a half bath. Large primary bedroom with large closet and ceiling fan. Good size second bedroom. You will love this fenced backyard. Deck, patio and firepit, raised garden beds and shed for extra storage. Also rebuilt chimney and front walk way. Near restaurants, shopping and entertainment. Convenient to highway. Make your appointment today to see it!
Home Details
Home Type
- Single Family
Est. Annual Taxes
- $7,112
Year Built
- Built in 1940
Lot Details
- 8,276 Sq Ft Lot
- Cul-De-Sac
- Garden
- Property is zoned R-6
Home Design
- Colonial Architecture
- Concrete Foundation
- Frame Construction
- Shingle Roof
- Vinyl Siding
- Radon Mitigation System
Interior Spaces
- 1,330 Sq Ft Home
- Ceiling Fan
- 1 Fireplace
- Partially Finished Basement
- Basement Fills Entire Space Under The House
- Attic or Crawl Hatchway Insulated
- Storm Doors
Kitchen
- Oven or Range
- Microwave
- Dishwasher
Bedrooms and Bathrooms
- 2 Bedrooms
Laundry
- Laundry on lower level
- Dryer
- Washer
Parking
- 1 Car Garage
- Parking Deck
- Driveway
Outdoor Features
- Deck
- Patio
- Exterior Lighting
- Shed
- Rain Gutters
Location
- Property is near public transit
- Property is near shops
Schools
- Charter Oak Elementary School
- Conard High School
Utilities
- Hot Water Heating System
- Heating System Uses Natural Gas
- Hot Water Circulator
- Cable TV Available
Community Details
- Public Transportation
Listing and Financial Details
- Assessor Parcel Number 1909278
Map
Home Values in the Area
Average Home Value in this Area
Tax History
| Year | Tax Paid | Tax Assessment Tax Assessment Total Assessment is a certain percentage of the fair market value that is determined by local assessors to be the total taxable value of land and additions on the property. | Land | Improvement |
|---|---|---|---|---|
| 2025 | $7,112 | $158,830 | $50,400 | $108,430 |
| 2024 | $6,726 | $158,830 | $50,400 | $108,430 |
| 2023 | $6,499 | $158,830 | $50,400 | $108,430 |
| 2022 | $6,461 | $158,830 | $50,400 | $108,430 |
| 2021 | $5,045 | $118,930 | $30,000 | $88,930 |
| 2020 | $4,971 | $118,930 | $28,100 | $90,830 |
| 2019 | $4,971 | $118,930 | $28,070 | $90,860 |
| 2018 | $4,876 | $118,930 | $28,070 | $90,860 |
| 2017 | $4,881 | $118,930 | $28,070 | $90,860 |
| 2016 | $5,385 | $136,290 | $45,780 | $90,510 |
| 2015 | $5,221 | $136,290 | $45,780 | $90,510 |
| 2014 | $5,093 | $136,290 | $45,780 | $90,510 |
Property History
| Date | Event | Price | Change | Sq Ft Price |
|---|---|---|---|---|
| 09/09/2025 09/09/25 | Pending | -- | -- | -- |
| 07/25/2025 07/25/25 | For Sale | $379,900 | +85.3% | $286 / Sq Ft |
| 12/12/2016 12/12/16 | Sold | $205,000 | -2.4% | $154 / Sq Ft |
| 10/28/2016 10/28/16 | Pending | -- | -- | -- |
| 09/22/2016 09/22/16 | Price Changed | $209,999 | -4.1% | $158 / Sq Ft |
| 08/22/2016 08/22/16 | For Sale | $219,000 | -- | $165 / Sq Ft |
Purchase History
| Date | Type | Sale Price | Title Company |
|---|---|---|---|
| Quit Claim Deed | -- | -- | |
| Warranty Deed | $205,000 | -- | |
| Quit Claim Deed | -- | -- | |
| Warranty Deed | $240,000 | -- | |
| Warranty Deed | $180,000 | -- | |
| Warranty Deed | $134,000 | -- |
Mortgage History
| Date | Status | Loan Amount | Loan Type |
|---|---|---|---|
| Open | $228,000 | Stand Alone Refi Refinance Of Original Loan | |
| Closed | $184,500 | Purchase Money Mortgage | |
| Previous Owner | $25,000 | No Value Available | |
| Previous Owner | $232,935 | FHA | |
| Previous Owner | $8,953 | No Value Available | |
| Previous Owner | $236,292 | No Value Available |
Source: SmartMLS
MLS Number: 24110503
APN: WHAR-000012G-005481-000050
- 153 Englewood Ave
- 114 Edgemere Ave
- 101 Englewood Ave
- 18 Greystone Rd
- 39 Dartmouth Ave
- 114 Fennbrook Rd
- 385 Quaker Ln S
- 26 Saint Augustine St
- 11 Parkview Rd
- 48 Saint Charles St
- 92 Ledgewood Rd
- 760 Trout Brook Dr
- 90 Kane St Unit D10
- 90 Kane St Unit C3
- 140 Kane St Unit D4
- 16 School House Dr
- 67 Mayflower St
- 39 Westphal St
- 36 Meadowbrook Rd
- 14 Richard St







