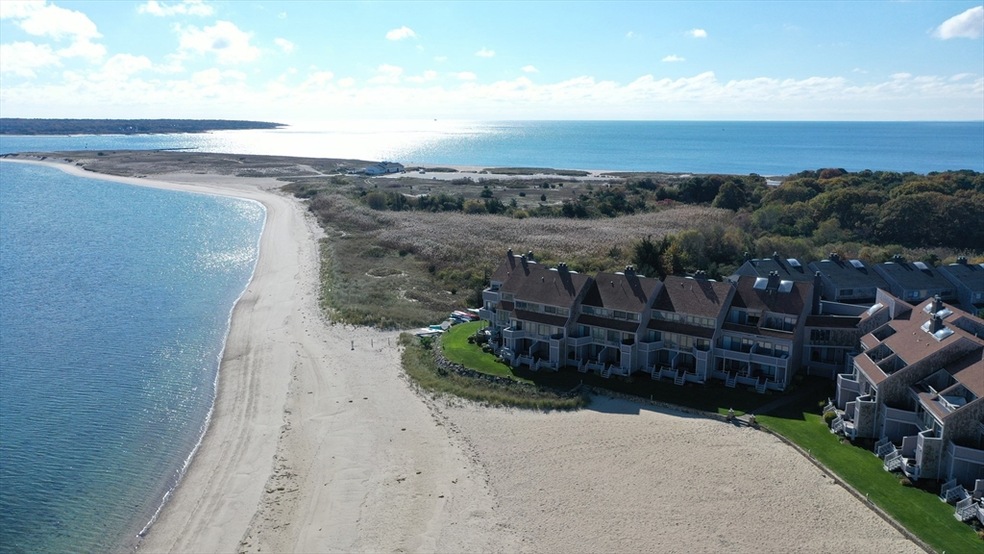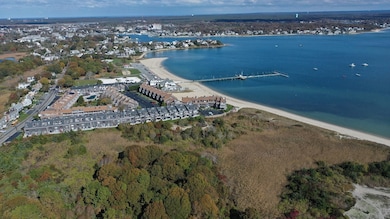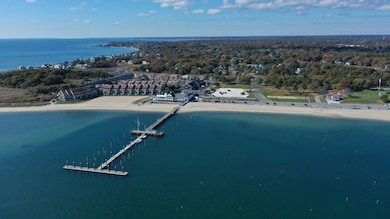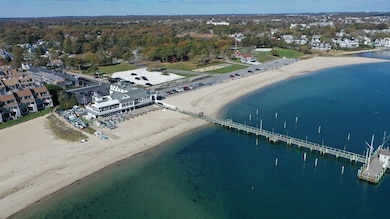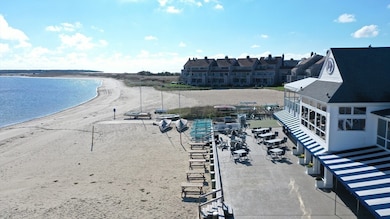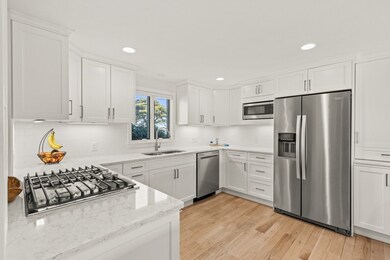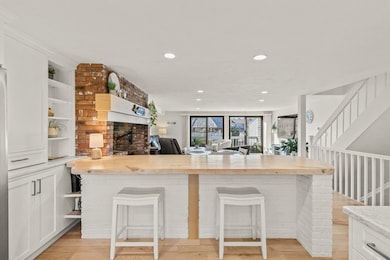
500 Ocean St Unit 152 Hyannis, MA 02601
Hyannis NeighborhoodEstimated payment $6,715/month
Highlights
- Marina
- Medical Services
- Scenic Views
- Private Water Access
- Heated In Ground Pool
- Waterfront
About This Home
This Spacious, Light & Bright Waterview Yachtsman Condo is located in the mid-Cape area in the Hyannis Waterfront District and is close to all the main attractions the Cape has to offer: beautiful beaches, swimming, fishing, boating, many restaurants all all types & shopping on Historic Main Street! The Yachtsman is a very well-maintained/ managed complex offering a private Assoc, Beach, beautiful grounds, and a pool area with gazebo where you can enjoy a plunge after your day at the Beach or sip afternoon refreshments overlooking the pool! It's a unique unit as, back in the day, it was the lobby of the original motel set on this site: It's wider than the other units and the Kitchen, Living Room and Dining Area are all housed on the main entrance floor! It also offers a full walkout Lower Level with a gate entrance to the interior pool grounds. The Captain's Table next door is a fine place to meet and great, and wine & dine your invitees. Fee includes Flood Ins, Water/Sewer & Cable
Listing Agent
Marie Souza
Cape Cod Real Estate Services Listed on: 03/20/2024
Home Details
Home Type
- Single Family
Est. Annual Taxes
- $5,759
Year Built
- Built in 1975 | Remodeled
Lot Details
- Waterfront
- Near Conservation Area
- Landscaped Professionally
- Level Lot
- Sprinkler System
- Property is zoned RB
Home Design
- Split Level Home
- Shingle Roof
- Concrete Perimeter Foundation
Interior Spaces
- 2,396 Sq Ft Home
- Open Floorplan
- Central Vacuum
- Recessed Lighting
- 1 Fireplace
- Insulated Windows
- Dining Area
- Scenic Vista Views
- Attic
Kitchen
- Oven
- Range
- Microwave
- Dishwasher
- Solid Surface Countertops
Flooring
- Wood
- Tile
Bedrooms and Bathrooms
- 3 Bedrooms
- Primary bedroom located on second floor
Laundry
- Dryer
- Washer
Finished Basement
- Walk-Out Basement
- Interior and Exterior Basement Entry
Parking
- 2 Car Parking Spaces
- Paved Parking
- Open Parking
- Off-Street Parking
Outdoor Features
- Heated In Ground Pool
- Private Water Access
- Balcony
- Covered Deck
- Covered patio or porch
- Gazebo
- Outdoor Gas Grill
Location
- Property is near public transit
- Property is near schools
Utilities
- Forced Air Heating and Cooling System
- Gas Water Heater
- High Speed Internet
- Cable TV Available
Listing and Financial Details
- Legal Lot and Block ooK / 040
- Assessor Parcel Number 2222202
Community Details
Overview
- Property has a Home Owners Association
Amenities
- Medical Services
- Shops
Recreation
- Marina
- Community Pool
- Park
Map
Home Values in the Area
Average Home Value in this Area
Tax History
| Year | Tax Paid | Tax Assessment Tax Assessment Total Assessment is a certain percentage of the fair market value that is determined by local assessors to be the total taxable value of land and additions on the property. | Land | Improvement |
|---|---|---|---|---|
| 2025 | $5,862 | $632,400 | $0 | $632,400 |
| 2024 | $5,635 | $622,600 | $0 | $622,600 |
| 2023 | $4,391 | $458,800 | $0 | $458,800 |
| 2022 | $4,820 | $416,600 | $0 | $416,600 |
| 2021 | $5,158 | $433,100 | $0 | $433,100 |
| 2020 | $4,849 | $393,300 | $0 | $393,300 |
| 2019 | $4,906 | $390,000 | $0 | $390,000 |
| 2018 | $4,560 | $370,700 | $0 | $370,700 |
| 2017 | $3,959 | $330,200 | $0 | $330,200 |
| 2016 | $3,873 | $330,200 | $0 | $330,200 |
| 2015 | $3,872 | $334,700 | $0 | $334,700 |
Property History
| Date | Event | Price | Change | Sq Ft Price |
|---|---|---|---|---|
| 04/16/2024 04/16/24 | Pending | -- | -- | -- |
| 03/20/2024 03/20/24 | For Sale | $1,175,000 | -- | $490 / Sq Ft |
Purchase History
| Date | Type | Sale Price | Title Company |
|---|---|---|---|
| Deed | -- | -- | |
| Deed | -- | -- | |
| Not Resolvable | $590,000 | -- | |
| Deed | $335,000 | -- | |
| Deed | $335,000 | -- | |
| Land Court Massachusetts | $198,500 | -- | |
| Land Court Massachusetts | $198,500 | -- |
Mortgage History
| Date | Status | Loan Amount | Loan Type |
|---|---|---|---|
| Open | $877,500 | Purchase Money Mortgage | |
| Closed | $877,500 | Purchase Money Mortgage | |
| Previous Owner | $100,000 | No Value Available | |
| Previous Owner | $268,000 | No Value Available |
About the Listing Agent

The Marie Souza Team, of Cape Cod Real Estate Services, has consistently been a Top Selling Team on Cape Cod for many years! Family owned and operated, they pride themselves on providing service, above and beyond, that exceeds the expectations of both Seller and Buyer clients! Everyone on the team is a licensed REALTOR, representing BOTH Buyers and Sellers. Marie Souza’s team is consistently the Top Selling Team on the entire Cape!
Marie's Other Listings
Source: MLS Property Information Network (MLS PIN)
MLS Number: 73214760
APN: HYAN-000324-000000-000040-K000000
- 500 Ocean St Unit 37
- 500 Ocean St Unit 70
- 500 Ocean St Unit 8
- 20 Stanley Place
- 169 Gosnold St
- 381 Ocean St Unit 1
- 16 Iyanough Rd
- 49 Snow Creek Dr
- 33 Island View Rd
- 230 Gosnold St Unit 1A
- 230 Gosnold St Unit 11A-11B-11C
- 230 Gosnold St Unit 11ABC
- 133 Breakwater Shores Dr
- 194 Old Colony Rd
- 25 Ripple Cove Rd
- 281 Gosnold St
- 34 Crocker Dr
- 107 Channel Point Rd
- 12 Dartmouth St
- 51 Chase St
