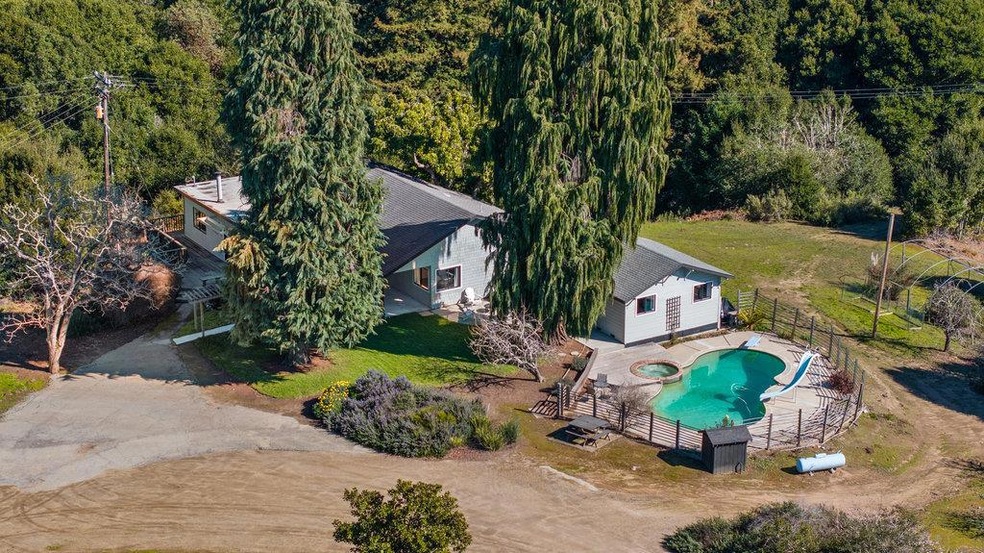
500 Valencia School Rd Aptos, CA 95003
Day Valley NeighborhoodEstimated payment $10,731/month
Highlights
- Stables
- Horse Property
- In Ground Pool
- Aptos High School Rated A-
- Art Studio
- 12.27 Acre Lot
About This Home
Step back in time and enjoy the peace and quiet of the Aptos foothills. Set in a sun drenched meadow just 3.2 miles from the vibrance and activity of Aptos Village this 13 plus acre ranch has been in the Bella family since 1962. Having settled on the adjoining ridge in 1895 the family chose this site to raise their family and continue a rich legacy of apple farming. As it did with the Bellas this 2 bedroom home and meadow setting is ripe for new beginnings. Located at the junction of Valencia School Road and Fern Flat, the property enjoys a backdrop of stately redwoods and mature oaks. The home is nestled deep in the meadow affording it the best of both sun exposure and privacy. As you step out onto your patio & take in the serenity and beauty you may encounter one of the many deer that stop to enjoy an apple or two. Did we talk about the pool & spa? Set on the sunny side of the home it is a great place to relax & take in nature and the sound of the breeze through the redwoods. We can not forget the home itself which has been updated and enjoys an abundance natural light and warmth from the wood burning stove. The kitchen and dining area flow into the spacious living room with it's view of the redwoods and oaks. Private getaway or the stage for your new estate. Only you know.
Home Details
Home Type
- Single Family
Est. Annual Taxes
- $3,181
Year Built
- Built in 1930
Lot Details
- 12.27 Acre Lot
- Southwest Facing Home
- Mostly Level
- Zoning described as CA
Property Views
- Ridge
- Orchard Views
- Mountain
- Hills
- Forest
- Valley
Home Design
- Wood Frame Construction
- Composition Roof
- Concrete Perimeter Foundation
Interior Spaces
- 1,852 Sq Ft Home
- 1-Story Property
- 1 Fireplace
- Wood Burning Stove
- Double Pane Windows
- Great Room
- Dining Area
- Den
- Bonus Room
- Art Studio
- Workshop
- Washer and Dryer
Kitchen
- Breakfast Bar
- Electric Oven
- <<microwave>>
- Dishwasher
Flooring
- Carpet
- Vinyl
Bedrooms and Bathrooms
- 2 Bedrooms
- Walk-In Closet
- 2 Full Bathrooms
- <<tubWithShowerToken>>
- Walk-in Shower
Parking
- 5 Parking Spaces
- 5 Carport Spaces
- No Garage
- Guest Parking
- Off-Street Parking
Pool
- In Ground Pool
- In Ground Spa
Outdoor Features
- Horse Property
- Deck
- Shed
Farming
- Agricultural
- Pasture
- Farm Animals Allowed
Horse Facilities and Amenities
- Hay Storage
- Stables
Utilities
- Wall Furnace
- Heating System Uses Propane
- Propane
- Agricultural Well Water Source
- Well
- Septic Tank
Additional Features
- Energy-Efficient Insulation
- 400 SF Accessory Dwelling Unit
Listing and Financial Details
- Assessor Parcel Number 105-491-09-000
Map
Home Values in the Area
Average Home Value in this Area
Tax History
| Year | Tax Paid | Tax Assessment Tax Assessment Total Assessment is a certain percentage of the fair market value that is determined by local assessors to be the total taxable value of land and additions on the property. | Land | Improvement |
|---|---|---|---|---|
| 2023 | $3,181 | $221,054 | $100,024 | $121,030 |
| 2022 | $3,106 | $216,722 | $98,064 | $118,658 |
| 2021 | $2,920 | $212,470 | $96,140 | $116,330 |
| 2020 | $2,878 | $210,292 | $95,154 | $115,138 |
| 2019 | $2,612 | $206,168 | $93,288 | $112,880 |
| 2018 | $2,548 | $202,126 | $91,460 | $110,666 |
| 2017 | $2,527 | $198,162 | $89,666 | $108,496 |
| 2016 | $2,389 | $194,277 | $87,907 | $106,370 |
| 2015 | $2,330 | $191,359 | $86,587 | $104,772 |
| 2014 | $2,281 | $187,610 | $84,891 | $102,719 |
Property History
| Date | Event | Price | Change | Sq Ft Price |
|---|---|---|---|---|
| 05/09/2025 05/09/25 | Pending | -- | -- | -- |
| 02/17/2025 02/17/25 | For Sale | $1,895,000 | -- | $1,023 / Sq Ft |
Purchase History
| Date | Type | Sale Price | Title Company |
|---|---|---|---|
| Interfamily Deed Transfer | -- | None Available | |
| Interfamily Deed Transfer | -- | None Available | |
| Interfamily Deed Transfer | -- | None Available | |
| Grant Deed | -- | -- |
Mortgage History
| Date | Status | Loan Amount | Loan Type |
|---|---|---|---|
| Open | $250,000 | Commercial | |
| Closed | $0 | Unknown |
Similar Homes in Aptos, CA
Source: MLSListings
MLS Number: ML81994370
APN: 105-491-09-000
- 290 Dana Ln
- 361 Red Hawk Ln
- 2165 Cox Rd
- 2320 Newell Dr
- 284 Brooktree Ranch Rd
- 1711 Trout Gulch Rd
- 2001 Cathedral Dr
- 121 Day Valley Ln
- 0 Farr Ave Unit ML82006843
- 0 Farr Ave Unit ML82006842
- 0 Farr Ave Unit ML82006839
- 455 Calle Del Sol
- 903 Redwood Dr
- 825 Skyward Dr
- 851 Burns Ave
- 827 Valencia Rd
- 645 Skyward Dr
- 769 Cathedral Dr
- 573 Meadow Rd
- 0 Baker Rd






