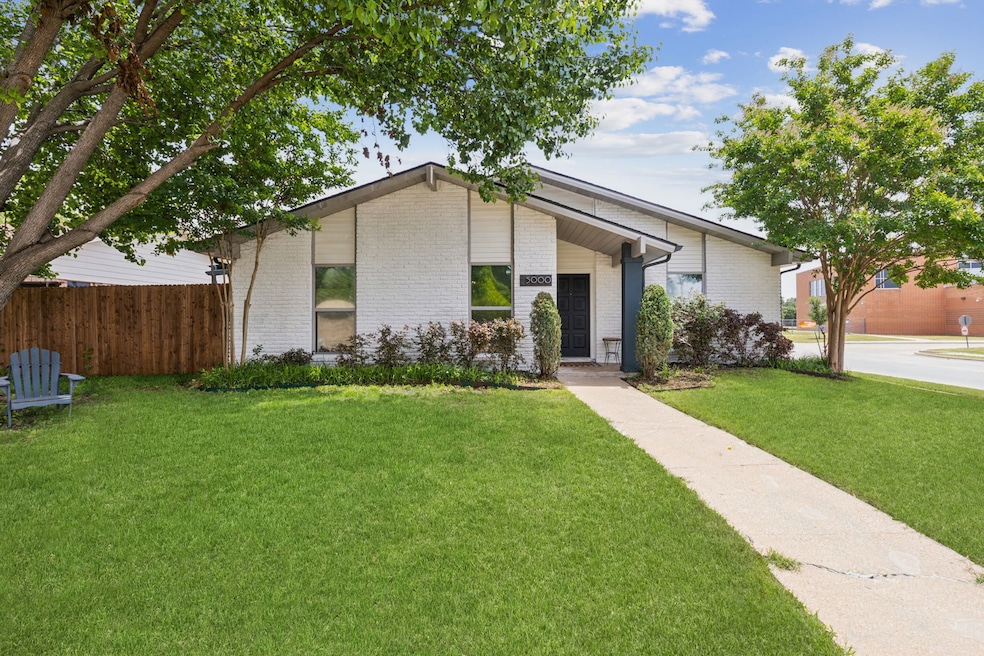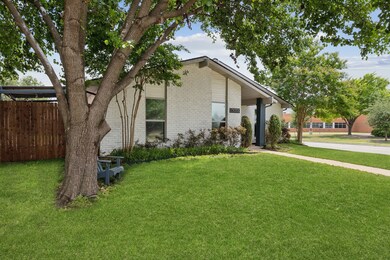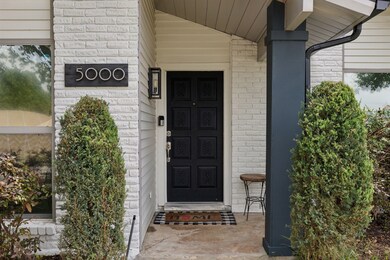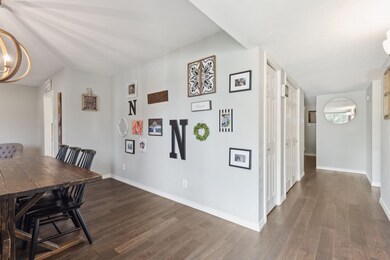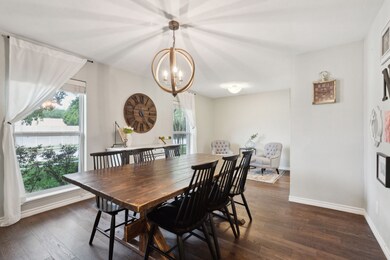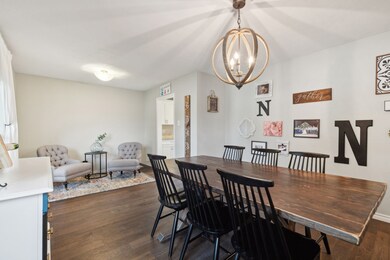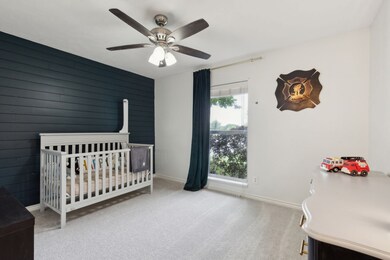
5000 Aztec Dr the Colony, TX 75056
Highlights
- Traditional Architecture
- Corner Lot
- Covered patio or porch
- Lakeview Middle School Rated A-
- Granite Countertops
- 3-minute walk to Perryman Park
About This Home
As of June 2025Don’t miss this move-in ready gem in one of the best locations in North Texas. Blending comfort and convenience, this charming 3 bed - 2 bath residence offers an inviting layout perfect for both everyday living and entertaining. Recent updates include a brand-new composition roof installed in 2024, and new plush carpet in all bedrooms. The home also features fresh paint and thoughtful touches throughout, reflecting pride of ownership at every turn. Enjoy seamless access to all major North Texas thoroughfares, including Highway 121, the Dallas North Tollway, and I-35—ideal for commuting anywhere in the DFW Metroplex. Even better, you’re just 5 minutes from Grandscape, one of the area's top entertainment, dining, and shopping destinations.
Last Agent to Sell the Property
RE/MAX DFW Associates Brokerage Phone: 972-978-1260 License #0476875 Listed on: 05/22/2025

Home Details
Home Type
- Single Family
Est. Annual Taxes
- $6,199
Year Built
- Built in 1974
Lot Details
- 6,882 Sq Ft Lot
- Lot Dimensions are 65x115
- Wood Fence
- Landscaped
- Corner Lot
Parking
- 2 Car Attached Garage
- Garage Door Opener
Home Design
- Traditional Architecture
- Brick Exterior Construction
- Slab Foundation
- Composition Roof
Interior Spaces
- 1,699 Sq Ft Home
- 1-Story Property
- Ceiling Fan
- Wood Burning Fireplace
- Fire and Smoke Detector
- Washer and Electric Dryer Hookup
Kitchen
- Electric Oven
- Electric Cooktop
- Microwave
- Dishwasher
- Granite Countertops
- Disposal
Flooring
- Carpet
- Luxury Vinyl Plank Tile
Bedrooms and Bathrooms
- 3 Bedrooms
- 2 Full Bathrooms
Outdoor Features
- Covered patio or porch
- Rain Gutters
Schools
- Camey Elementary School
- The Colony High School
Utilities
- Central Heating and Cooling System
- Cable TV Available
Community Details
- Colony 2 Subdivision
Listing and Financial Details
- Legal Lot and Block 1 / 11
- Assessor Parcel Number R92948
Ownership History
Purchase Details
Home Financials for this Owner
Home Financials are based on the most recent Mortgage that was taken out on this home.Purchase Details
Home Financials for this Owner
Home Financials are based on the most recent Mortgage that was taken out on this home.Purchase Details
Similar Homes in the area
Home Values in the Area
Average Home Value in this Area
Purchase History
| Date | Type | Sale Price | Title Company |
|---|---|---|---|
| Deed | -- | None Listed On Document | |
| Vendors Lien | -- | Lawyers Title | |
| Warranty Deed | -- | Lawyers Title |
Mortgage History
| Date | Status | Loan Amount | Loan Type |
|---|---|---|---|
| Open | $292,000 | New Conventional | |
| Previous Owner | $199,000 | New Conventional | |
| Previous Owner | $207,100 | New Conventional |
Property History
| Date | Event | Price | Change | Sq Ft Price |
|---|---|---|---|---|
| 06/30/2025 06/30/25 | Sold | -- | -- | -- |
| 05/18/2025 05/18/25 | For Sale | $360,000 | -- | $212 / Sq Ft |
Tax History Compared to Growth
Tax History
| Year | Tax Paid | Tax Assessment Tax Assessment Total Assessment is a certain percentage of the fair market value that is determined by local assessors to be the total taxable value of land and additions on the property. | Land | Improvement |
|---|---|---|---|---|
| 2024 | $6,199 | $319,440 | $0 | $0 |
| 2023 | $4,519 | $290,400 | $72,450 | $282,342 |
| 2022 | $5,542 | $264,000 | $72,450 | $227,854 |
| 2021 | $5,345 | $240,000 | $48,300 | $191,700 |
| 2020 | $5,285 | $237,784 | $48,300 | $189,484 |
| 2019 | $5,354 | $233,214 | $48,300 | $184,914 |
| 2018 | $5,198 | $225,000 | $48,300 | $176,700 |
| 2017 | $5,097 | $218,191 | $48,300 | $169,891 |
| 2016 | $4,689 | $137,238 | $28,635 | $122,330 |
| 2015 | $2,125 | $124,762 | $28,635 | $96,127 |
| 2013 | -- | $105,459 | $28,635 | $76,824 |
Agents Affiliated with this Home
-
Kirby Chandler

Seller's Agent in 2025
Kirby Chandler
RE/MAX
(972) 978-1260
1 in this area
98 Total Sales
-
Julian Williams

Buyer's Agent in 2025
Julian Williams
Compass RE Texas, LLC
(817) 691-0396
1 in this area
66 Total Sales
Map
Source: North Texas Real Estate Information Systems (NTREIS)
MLS Number: 20944675
APN: R92948
- 5044 Avery Ln
- 5052 S Colony Blvd
- 4829 Ash Glen Ln
- 5109 S Colony Blvd
- 5025 Clover Valley Dr
- 5004 Crutchberry Place
- 5232 Avery Ln
- 5232 Arbor Glen Rd
- 5101 Hetherington Place
- 4944 Blaynes View
- 4905 Blaynes View Dr
- 5108 Gilliam Cir
- 4321 Boca Raton Dr
- 4961 Blaynes View Dr
- 4921 Blaynes View Dr
- 4929 Blaynes View Dr
- 5112 Griffin Dr
- 5605 Blair Oaks Dr
- 5413 Mohawk Ct
- 4536 Rustic Ridge Ct
